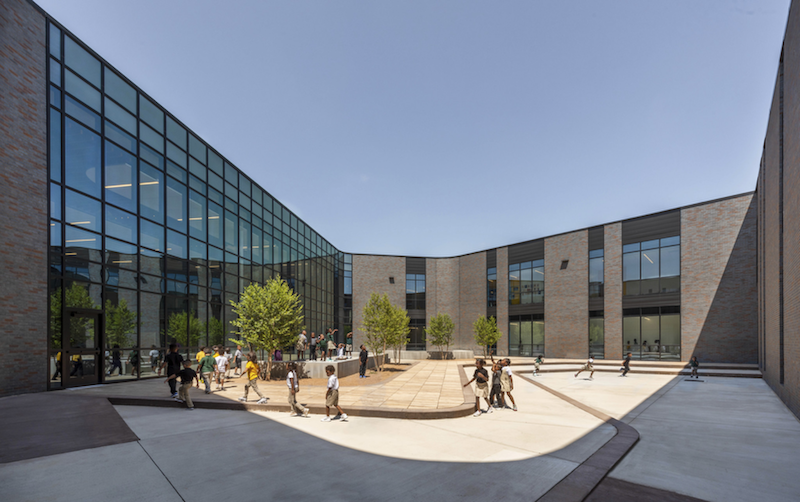The new Katherine Johnson Technology Magnet Academy (KJTMA) was designed with an emphasis on technology, STEM, and outdoor learning. The school provides learning opportunities focused on robotics, coding, science, digital art, and music for 900 kindergarten through fifth grade students each year.
The two-story, 109,500-sf facility includes a media center that is surrounded by a variety of secure outdoor learning areas. The two-story media center anchors the building and was designed to blur the lines between indoor and outdoor space through the utilization of daylight, views, thermal comfort, and materials.
 Courtesy KJTMA
Courtesy KJTMA
Grade-level rows of classrooms surround the building’s core. Flexible collaboration zones with operable acoustic glass partitions link the classroom corridors with the media center and outdoor environments.
See Also: Chapman University opens new science and engineering center
A binary code pattern was applied to the exterior building fenestration meant to mimic robotics and coding principles and provide an interior corridor experience that facilitates student visibility and interaction. The building’s interior features a space travel theme that connects content to the programmatic offerings in the adjacent spaces. For example, lessons about gravity are located near the gym, while a moon buggy is displayed near robotics. Dynamic QR codes embedded in the wall graphics enable students to access supplementary information through their school-issued iPads. Teachers can alter the content tied to the codes at any time to accommodate age ranges and subject matter.
Related Stories
| Oct 15, 2014
Harvard launches ‘design-centric’ center for green buildings and cities
The impetus behind Harvard's Center for Green Buildings and Cities is what the design school’s dean, Mohsen Mostafavi, describes as a “rapidly urbanizing global economy,” in which cities are building new structures “on a massive scale.”
| Oct 14, 2014
Proven 6-step approach to treating historic windows
This course provides step-by-step prescriptive advice to architects, engineers, and contractors on when it makes sense to repair or rehabilitate existing windows, and when they should advise their building owner clients to consider replacement.
| Oct 12, 2014
AIA 2030 commitment: Five years on, are we any closer to net-zero?
This year marks the fifth anniversary of the American Institute of Architects’ effort to have architecture firms voluntarily pledge net-zero energy design for all their buildings by 2030.
| Oct 9, 2014
Regulations, demand will accelerate revenue from zero energy buildings, according to study
A new study by Navigant Research projects that public- and private-sector efforts to lower the carbon footprint of new and renovated commercial and residential structures will boost the annual revenue generated by commercial and residential zero energy buildings over the next 20 years by 122.5%, to $1.4 trillion.
| Oct 2, 2014
Budget busters: Report details 24 of the world's most obscenely over-budget construction projects
Montreal's Olympic Stadium and the Sydney Opera House are among the landmark projects to bust their budgets, according to a new interactive graph by Podio.
| Sep 29, 2014
Living Building vs. LEED Platinum: Comparing the first costs and savings
Skanska USA's Steve Clem breaks down the costs and benefits of various ultra-green building standards and practices.
| Sep 24, 2014
Architecture billings see continued strength, led by institutional sector
On the heels of recording its strongest pace of growth since 2007, there continues to be an increasing level of demand for design services signaled in the latest Architecture Billings Index.
| Sep 24, 2014
Frank Gehry's first building in Latin America will host grand opening on Oct. 2
Gehry's design for the Biomuseo, or Museum of Biodiversity, draws inspiration from the site's natural and cultural surroundings, including local Panamaian tin roofs.
| Sep 22, 2014
4 keys to effective post-occupancy evaluations
Perkins+Will's Janice Barnes covers the four steps that designers should take to create POEs that provide design direction and measure design effectiveness.
| Sep 22, 2014
Sound selections: 12 great choices for ceilings and acoustical walls
From metal mesh panels to concealed-suspension ceilings, here's our roundup of the latest acoustical ceiling and wall products.
















