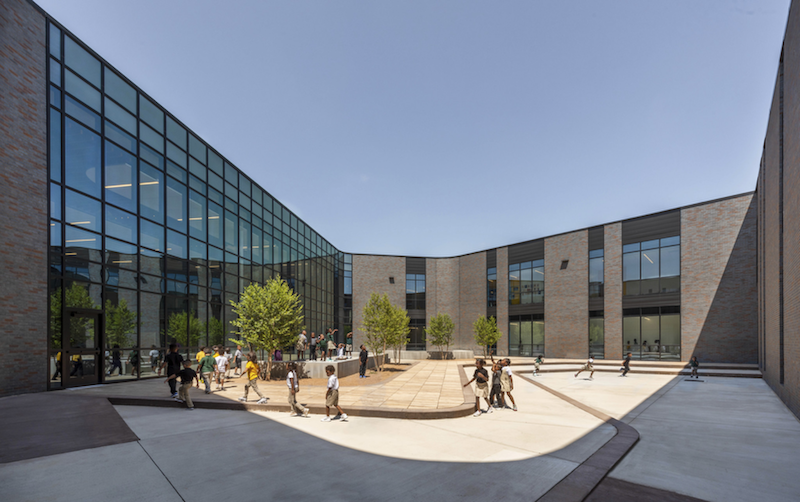The new Katherine Johnson Technology Magnet Academy (KJTMA) was designed with an emphasis on technology, STEM, and outdoor learning. The school provides learning opportunities focused on robotics, coding, science, digital art, and music for 900 kindergarten through fifth grade students each year.
The two-story, 109,500-sf facility includes a media center that is surrounded by a variety of secure outdoor learning areas. The two-story media center anchors the building and was designed to blur the lines between indoor and outdoor space through the utilization of daylight, views, thermal comfort, and materials.
 Courtesy KJTMA
Courtesy KJTMA
Grade-level rows of classrooms surround the building’s core. Flexible collaboration zones with operable acoustic glass partitions link the classroom corridors with the media center and outdoor environments.
See Also: Chapman University opens new science and engineering center
A binary code pattern was applied to the exterior building fenestration meant to mimic robotics and coding principles and provide an interior corridor experience that facilitates student visibility and interaction. The building’s interior features a space travel theme that connects content to the programmatic offerings in the adjacent spaces. For example, lessons about gravity are located near the gym, while a moon buggy is displayed near robotics. Dynamic QR codes embedded in the wall graphics enable students to access supplementary information through their school-issued iPads. Teachers can alter the content tied to the codes at any time to accommodate age ranges and subject matter.
Related Stories
Green | Jan 28, 2019
This is the country’s greenest academic building
Perkins+Will designed the building.
Education Facilities | Jan 22, 2019
Rethinking classroom design to promote collaboration
A dynamic learning space needs to center around the learner, and be flexible enough to transform into any configuration that will facilitate collaboration, especially as curriculums change.
Education Facilities | Jan 21, 2019
N.J. middle school puts its small site to use
The school is named in honor of Martin Luther King, Jr.’s vision of the “Beloved Community.”
Education Facilities | Jan 8, 2019
Greenwich Village’s Grace Church School receives rooftop athletic center expansion
Murphy Burnham & Buttrick Architects designed the addition.
Education Facilities | Oct 31, 2018
BIG and WeWork collaborate on the first WeGrow school in NYC
WeWork is designed to help children learn through introspection, exploration, and discovery.
University Buildings | Oct 8, 2018
One size doesn't fit all: Student housing is not a pair of socks
While the programming and design for these buildings all kept a holistic living/learning experience at the core, they also had amazingly different outcomes.
Education Facilities | Sep 20, 2018
Teen Center of Excellence under construction in Ferguson, Mo.
Arcturis is the Architect for the project.
Education Facilities | Sep 12, 2018
Security vs. 21st century learning: We shouldn’t have to choose
In order to effectively talk about school design, we need to start by understanding what a school is designed to do.
Education Facilities | Sep 12, 2018
350,000-sf High Tech High School opens in Secaucus, N.J.
The technical school is on the Frank J. Cargiulo Campus.
Education Facilities | Aug 30, 2018
Construction completes on only dedicated STEAM facility for girls in Rhode Island
LLB Architects designed the building.

















