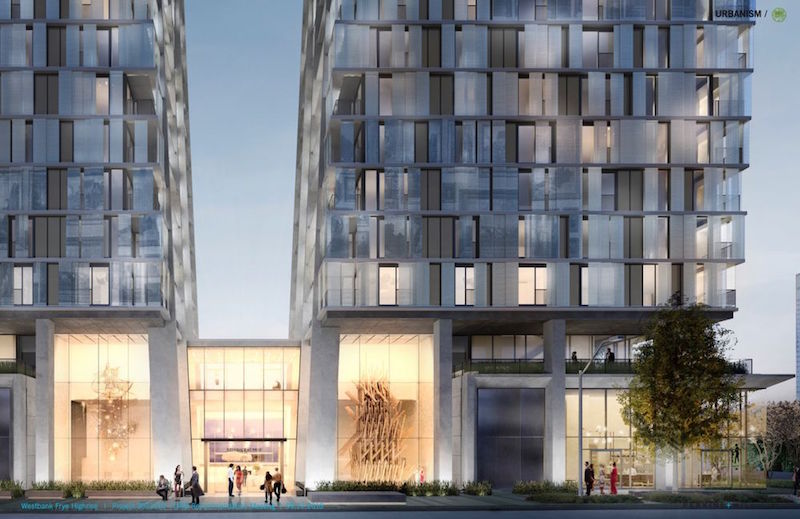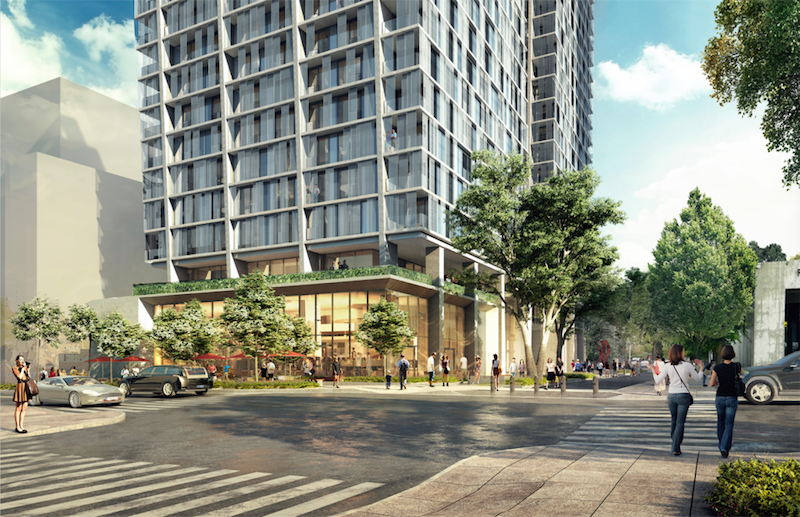The updated designs and plans 707 Terry Avenue in First Hill manage to break away from the cookie-cutter buildings in the area through the use of a façade that creates frayed appearance and, what Perkins+Will, the buildings’ architect, describes as a ‘creative tension’ that is fostered by the towers angling away from each other the higher into the sky they climb.
According to Curbed Seattle, each tower will be 33-stories tall and include around 440 apartments, 7,600 sf of commercial space, and 283 underground parking spaces (those totals vary and are not set in stone yet). The towers will be connected in two places: on the ground floor by a three-story podium and near the very top via a skywalk.
The proposed site for the residential towers is on land owned by the Frye Art Museum. Because of this, the museum will own a few of the apartments and some of the garage parking spots will be reserved for museum parking.
Theurbanist.org reports that each tower will be divided into three boxes containing about 10 floors. The unique-looking, frayed façade of the two buildings will be created through the use of metal, perforated shoji screens. These screens will act as sunscreens and be attached to a track system so residents can move and rearrange them as they see fit, meaning the façade will have a fluid, ever-changing nature about it. The screens will be able to cover windows or enclose entire balconies.
Secure bike storage and a full service restaurant with outdoor seating will also be included on the ground floor.
 Rendering courtesy of Perkins+Will.
Rendering courtesy of Perkins+Will.
 Rendering courtesy of Perkins+Will.
Rendering courtesy of Perkins+Will.
Related Stories
| Aug 19, 2014
Goettsch Partners unveils design for mega mixed-use development in Shenzhen [slideshow]
The overall design concept is of a complex of textured buildings that would differentiate from the surrounding blue-glass buildings of Shenzhen.
| Aug 15, 2014
First look: RMJM’s 'jumping fish' tower design for the Chinese Riviera
The tower's fish-jumping gesture is meant to symbolize the prosperity and rapid transformation of Zhuhai, China.
| Aug 12, 2014
Shading prototype could allow new levels of environmental control for skyscraper occupants
Developed by architects at NBBJ, Sunbreak uses a unique three-hinged shade that morphs from an opaque shutter to an abstract set of vertical blinds to an awning, depending on what is needed.
| Aug 6, 2014
Vegetated residential tower breaks ground in Taiwan
With vegetated balconies reaching the full height of the 100-meter tower, the One More residential development aims to establish a relationship between its residents and nature.
| Aug 5, 2014
New bomb-proof concrete mixture used in One World Trade Center
The new concrete mix deforms instead of breaking, removing the threat of flying debris in an explosive attack.
| Jul 30, 2014
Wolf Point high-rise development begins construction in Chicago
Designed by Pelli Clarke Pelli Architects, the 48-story luxury residential tower is part of a three-tower mixed-use development along the Chicago River.
| Jul 24, 2014
High-rise 'slum' in Venezuela to be shuttered
Authorities have decided to move 4,400 squatters out of Venezuela's third-tallest skyscraper, allegedly to investigate the structural soundness of the tower.
| Jul 17, 2014
A harmful trade-off many U.S. green buildings make
The Urban Green Council addresses a concern that many "green" buildings in the U.S. have: poor insulation.
| Jul 17, 2014
A high-rise with outdoor, vertical community space? It's possible! [slideshow]
Danish design firm C.F. Møller has developed a novel way to increase community space without compromising privacy or indoor space.
| Jul 11, 2014
First look: Jeanne Gang reinterprets San Francisco Bay windows in new skyscraper scheme
Chicago architect Jeanne Gang has designed a 40-story residential building in San Francisco that is inspired by the city's omnipresent bay windows.
















