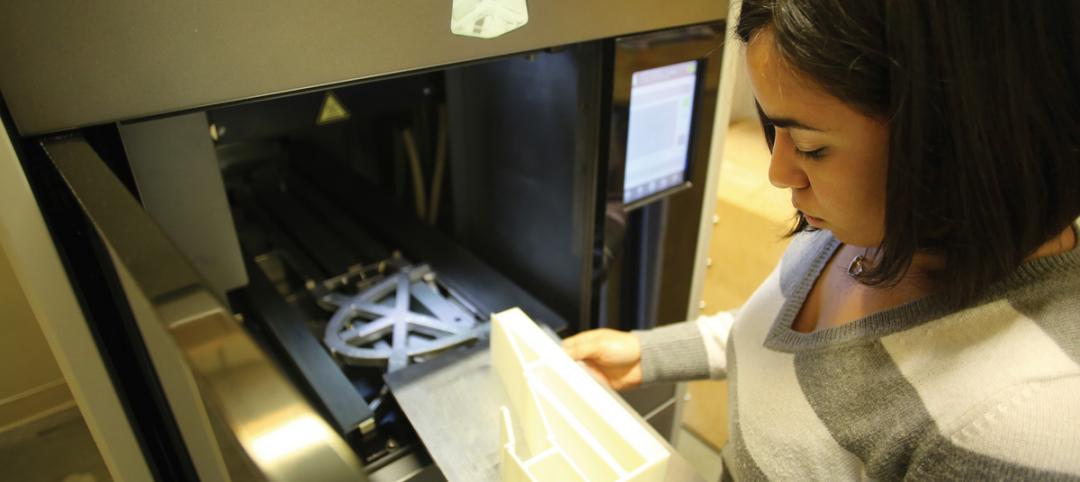The new home of the School of Engineering and Applied Sciences, designed by Perkins+Will, opened at the University at Buffalo. Co-locating the departments of computer science and electrical engineering in a single facility, the 133,000-sf Barbara and Jack Davis Hall creates an collaborative education and research environment.
Clad in glass and copper-colored panels, the three-story building thrusts outward from the core of the campus to establish a new identity for the School of Engineering and Applied Sciences and the campus at large. Formerly scattered among seven different locations, the engineering campus is now focused and consolidated, with a defined “front door” for the school and a new quad and interior common spaces.??
Davis Hall will enable the University at Buffalo to expand research in nanotechnology, pattern recognition and bio-based security systems, among other fields. The hybrid design of the hall stresses the value of interactive space for learning and discovery. The building is organized around a glass-enclosed, multi-story gallery that facilitates pedestrian traffic into the existing campus, creates an interactive educational/research environment, and culminates in a multi-tiered student lounge that activates a new courtyard shared with the existing Marcel Breuer buildings.
Facing south, the glass gallery is a daylight-filled science commons that includes open staircases that allow for spontaneous student and staff interaction. It also comprises a series of interlocking volumes that include windows into laboratories for the active display of technological research. Throughout the building, which also houses the Center of Excellence in Document Analysis and Recognition (CEDAR) and the Center for Unified Biometrics and Sensors (CUBS), cross-disciplinary zones are distributed for informal gathering spaces equipped with SMART Boards.
The new hall is tracking for USGBC LEED Gold certification through features like enhanced building shell insulation, high-performance windows and energy efficient lighting, the building improves overall energy performance 33.8% above the baseline ASHRAE 90.1-2004 requirements. +
Related Stories
Architects | Jun 29, 2015
Getty Foundation announces second series of ‘Keeping It Modern’ grants to conserve 20th century architecture
Frank Lloyd Wright’s Unity Temple and Erich Mendelsohn’s Einstein Tower are among the 14 projects added to the Keeping It Modern grant program.
Architects | Jun 29, 2015
9 top picks for continuing education from BD+C University
A roundup of top AIA/CES Discovery courses from BD+C University.
Industrial Facilities | Jun 24, 2015
5 trends that will shape the future of scientific labs
Scientific research is increasingly focusing on data collection and analytical analysis of that data, meaning the "lab of the future" will more closely resemble contemporary tech spaces, writes Gensler’s Erik Lustgarten.
Architects | Jun 23, 2015
Architecture Billings Index back to positive territory for May 2015
The American Institute of Architects reported the May ABI score was 51.9, up from a mark of 48.8 in April.
Architects | Jun 23, 2015
If film directors designed homes, what would they look like?
From Burton to Bergman, Gondry to Greenway, artist Federico Babina illustrates what buildings would look like if designed by the world’s greatest directors.
High-rise Construction | Jun 23, 2015
The world's best new skyscrapers for 2015
One World Trade Center and Abu Dhabi's Burj Mohammed Bin Rashid Tower are among the four towers named Best Tall Buildings by the Council on Tall Buildings and Urban Habitat.
Museums | Jun 23, 2015
Moreau Kusunoki's 'art in the city' scheme wins Guggenheim Helsinki design competition
The firm’s design concept makes use of the museum’s site, turning it into a bustling, well-connected waterfront hub.
Architects | Jun 22, 2015
NCARB adopts alternative for certification of foreign architects
The change, effective July 1, 2016, will replace the current BEFA Program’s requirements, eliminating the committee dossier review and the need to document seven years of credentialed practice in a foreign country.
BIM and Information Technology | Jun 21, 2015
11 tips for mastering 3D printing in the AEC world
Early adopters provide first-hand advice on the trials and tribulations of marrying 3D printing with the science of building technology.
Events Facilities | Jun 19, 2015
4 ways convention centers are revamping for the 21st century
Today's convention centers require more flexible spaces, the ability to blend virtual and in-person events, and meaningful sustainability, writes Skanska's Tom Tingle.
















