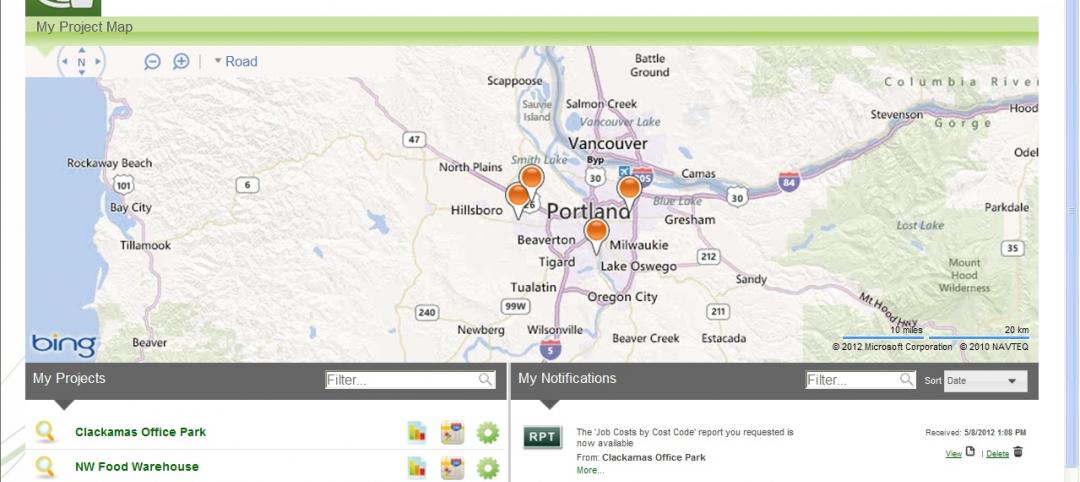Pittsburgh, PA — Top international design and architecture firm Perkins Eastman is pleased to announce that the Perkins Eastman Research Collaborative recently completed the “Design for Aging Review 10 Insights and Innovations: The State of Senior Housing” study for the American Institute of Architects (AIA). The results of the comprehensive study reflect the changing demands and emerging concepts that are re-shaping today’s senior living industry. The 250-page DFAR10 Insights Study is available on the AIA Design for Aging website www.aia.org/dfa.
Principal-in-Charge of the project Stefani Danes AIA, LEED AP says, “The report is a resource for professionals by providing information that can be used for evidence-based design. It addresses AIA Design for Aging’s goals of fostering design innovation and disseminating knowledge to enhance the built environment and quality of life for older adults.”
More than 90 leading-edge senior living projects from around the country, as well as several international projects, were evaluated to identify commonalities that reflect larger-scale trends and unique features that challenge those trends. Topics include:
- The growing prevalence of the household model
- The fact that more projects are offering a contemporary/modern feel
- Subtle innovations that may be signaling growing industry trends
- The recognition that more and more projects do not fit the traditional
- continuing care approach—suggesting a changing market perspective
Emily Chmielewski of the Perkins Eastman Research Collaborative, who led the research on the project, notes “The DFAR10 Insights Study will help the design community raise the bar on the quality of design solutions provided to the senior living industry as a whole.”
Perkins Eastman received a grant from the AIA to conduct this study, with matching funds provided by Perkins Eastman. This study is the second consecutive design award competition cycle that the Perkins Eastman Research Collaborative was engaged to perform the data analysis.
About the Perkins Eastman Research Collaborative
The Perkins Eastman Research Collaborative assists clients and designers in creating better-built environments by pushing the boundaries of professional knowledge and improving architectural design through innovative practice-based research. Through active engagement in dialogue, reflection, and design demonstration, the collaborative supports the development and exchange of pioneering ideas by helping designers and clients become more knowledgeable by challenging assumptions and by testing ideas.
About Perkins Eastman
Perkins Eastman is among the top architecture and design firms in the world. The firm prides itself on inventive and compassionate design that enhances the quality of the human experience. Because of its depth and range, Perkins Eastman takes on assignments from niche buildings to complex projects that enrich whole communities. The firm’s practice areas include education, housing, healthcare, senior living, corporate interiors, cultural institutions, public sector facilities, retail, office buildings, and urban design. In 2010, Perkins Eastman announced it would merge with Ehrenkrantz Eckstut & Kuhn Architects (EE&K), significantly strengthening both practices with an international total of nearly 600 employees. Perkins Eastman provides award- winning design through its domestic offices in New York, NY; Boston, MA; Arlington, VA; Charlotte, NC; Chicago, IL; Oakland, CA; Pittsburgh, PA; and Stamford, CT; and internationally in Dubai, UAE; Guayaquil, Ecuador; Mumbai, India; Shanghai, China; and Toronto, Canada.
Related Stories
| May 24, 2012
Construction backlog declines 5.4% in the first quarter of 2012?
The nation’s nonresidential construction activity will remain soft during the summer months, with flat to declining nonresidential construction spending.
| May 24, 2012
Stellar completes St. Mark’s Episcopal Church and Day School renovation and expansion
The project united the school campus and church campus including a 1,200-sf chapel expansion, a new 10,000-sf commons building, 7,400-sf of new covered walkways, and a drop-off pavilion.
| May 23, 2012
MBI Modular Construction Campus Launched on BDCUniversity.com
White Papers, Case Studies, Industry Annual Reports, published articles and more are offered.
| May 23, 2012
Gifford joins Perkins Eastman as principal
Design and planning expertise in science, technology, education, and healthcare.
| May 23, 2012
McRitchie joins McCarthy Building as VP, commercial services in southern California
McRitchie brings more than 18 years of experience in the California construction marketplace.
| May 23, 2012
Arizona Army National Guard Readiness Center awarded LEED Silver
LEED certification of the AZ ARNG Readiness Center was based on a number of green design and construction features SAIC implemented that positively impacted the project and the broader community.
| May 23, 2012
New hospitals invest in data centers to manage growth in patient info
Silver Cross became one of the first hospitals to install patient tracking software so families know where a patient is at all times. New communication equipment supports wireless voice and data networks throughout the hospital, providing access to patients and their families while freeing clinicians to use phones and computers where needed instead of based on location.
| May 23, 2012
Summit Design+Build selected as GC for Chicago restaurant
Little Goat will truly be a multifunctional space. Construction plans include stripping the 10,000 sq. ft. building down to the bare structure everywhere, the installation of a new custom elevator and adding square footage at the second floor with an addition.
| May 22, 2012
Batson-Cook names Partin VP of Business Development
Partin joins general contractor from Georgia Hospital Association.
















