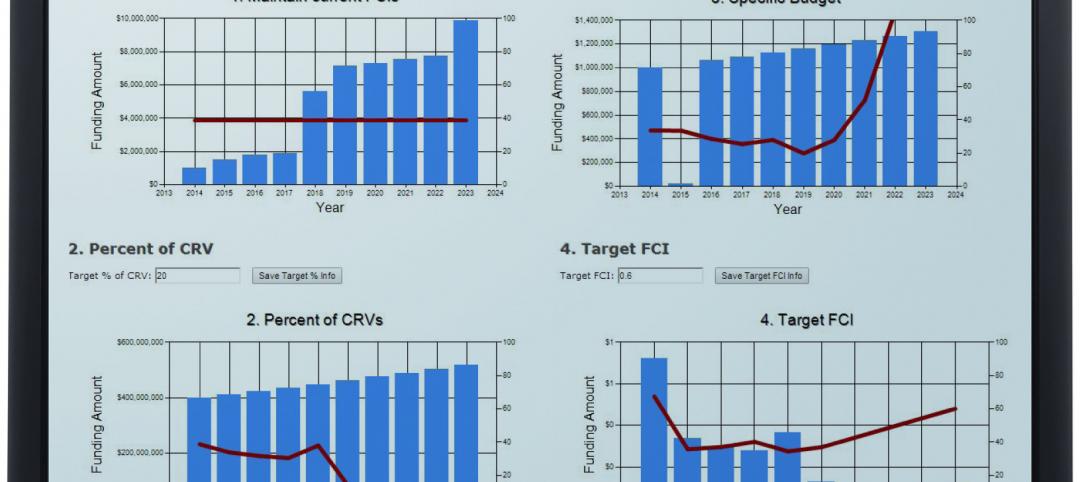Pittsburgh, PA — Top international design and architecture firm Perkins Eastman is pleased to announce that the Perkins Eastman Research Collaborative recently completed the “Design for Aging Review 10 Insights and Innovations: The State of Senior Housing” study for the American Institute of Architects (AIA). The results of the comprehensive study reflect the changing demands and emerging concepts that are re-shaping today’s senior living industry. The 250-page DFAR10 Insights Study is available on the AIA Design for Aging website www.aia.org/dfa.
Principal-in-Charge of the project Stefani Danes AIA, LEED AP says, “The report is a resource for professionals by providing information that can be used for evidence-based design. It addresses AIA Design for Aging’s goals of fostering design innovation and disseminating knowledge to enhance the built environment and quality of life for older adults.”
More than 90 leading-edge senior living projects from around the country, as well as several international projects, were evaluated to identify commonalities that reflect larger-scale trends and unique features that challenge those trends. Topics include:
- The growing prevalence of the household model
- The fact that more projects are offering a contemporary/modern feel
- Subtle innovations that may be signaling growing industry trends
- The recognition that more and more projects do not fit the traditional
- continuing care approach—suggesting a changing market perspective
Emily Chmielewski of the Perkins Eastman Research Collaborative, who led the research on the project, notes “The DFAR10 Insights Study will help the design community raise the bar on the quality of design solutions provided to the senior living industry as a whole.”
Perkins Eastman received a grant from the AIA to conduct this study, with matching funds provided by Perkins Eastman. This study is the second consecutive design award competition cycle that the Perkins Eastman Research Collaborative was engaged to perform the data analysis.
About the Perkins Eastman Research Collaborative
The Perkins Eastman Research Collaborative assists clients and designers in creating better-built environments by pushing the boundaries of professional knowledge and improving architectural design through innovative practice-based research. Through active engagement in dialogue, reflection, and design demonstration, the collaborative supports the development and exchange of pioneering ideas by helping designers and clients become more knowledgeable by challenging assumptions and by testing ideas.
About Perkins Eastman
Perkins Eastman is among the top architecture and design firms in the world. The firm prides itself on inventive and compassionate design that enhances the quality of the human experience. Because of its depth and range, Perkins Eastman takes on assignments from niche buildings to complex projects that enrich whole communities. The firm’s practice areas include education, housing, healthcare, senior living, corporate interiors, cultural institutions, public sector facilities, retail, office buildings, and urban design. In 2010, Perkins Eastman announced it would merge with Ehrenkrantz Eckstut & Kuhn Architects (EE&K), significantly strengthening both practices with an international total of nearly 600 employees. Perkins Eastman provides award- winning design through its domestic offices in New York, NY; Boston, MA; Arlington, VA; Charlotte, NC; Chicago, IL; Oakland, CA; Pittsburgh, PA; and Stamford, CT; and internationally in Dubai, UAE; Guayaquil, Ecuador; Mumbai, India; Shanghai, China; and Toronto, Canada.
Related Stories
| Mar 17, 2014
Rem Koolhaas explains China's plans for its 'ghost cities'
China's goal, according to Koolhaas, is to de-incentivize migration into already overcrowded cities.
| Mar 13, 2014
Do you really 'always turn right'?
The first visitor center we designed was the Ernest F. Coe Visitor Center for the Everglades National Park in 1993. I remember it well for a variety of reasons, not the least of which was the ongoing dialogue we had with our retail consultant. He insisted that the gift shop be located on the right as one exited the visitor center because people “always turn right.”
| Mar 13, 2014
Austria's tallest tower shimmers with striking 'folded façade' [slideshow]
The 58-story DC Tower 1 is the first of two high-rises designed by Dominique Perrault Architecture for Vienna's skyline.
| Mar 13, 2014
Simon Perkowitz to join KTGY Group
Perkowitz, the founder of Perkowitz + Ruth, will assist KTGY in responding to the demands and further development of its growing retail/commercial division.
| Mar 12, 2014
London grows up: 236 tall buildings to be added to skyline in coming decade, says think tank
The vast majority of high-rise projects in the works are residential towers, which could help tackle the city's housing crisis, according to a new report by New London Architecture.
| Mar 12, 2014
Final call for entries! BUILDINGChicago 2014 call for educational proposals
The Advisory Committee of the BUILDINGChicago/Greening the Heartland 2014 Conference is accepting proposals for presenters and topics through this Friday, March 14.
| Mar 12, 2014
14 new ideas for doors and door hardware
From a high-tech classroom lockdown system to an impact-resistant wide-stile door line, BD+C editors present a collection of door and door hardware innovations.
| Mar 12, 2014
AIA gives support to legislation to assist architecture students with debt
The National Design Services Act will give architecture students relief from student loan debt in return for community service.
| Mar 12, 2014
New CannonDesign database allows users to track facility assets
The new software identifies critical failures of components and systems, code and ADA-compliance issues, and systematically justifies prudent expenditures.
| Mar 11, 2014
7 (more) awe-inspiring interior designs [slideshow]
The seven winners of the 41st Interior Design Competition and the 22nd Will Ching Design Competition include projects on four different continents.
















