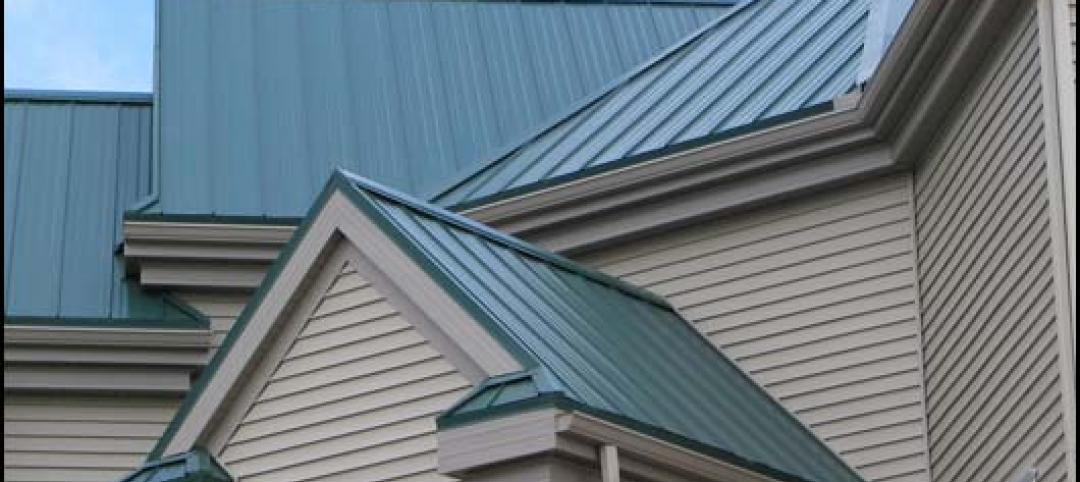The Shanghai office of international design and architecture firm Perkins Eastman joins Shandong Design Institute to announce the completion of a constructible master plan for the new Qingdao branch campus of Shandong University (SDU). Groundbreaking for the 500-acre campus is scheduled for late 2011 with project completion estimated in 2016. The 12.9 million square-foot of buildings are to be constructed in a single phase.
Shandong University’s new campus for 25,000 students is situated on the Yellow Sea overlooking Aoshan Bay near the city of Qingdao. The campus is designed to expand Shandong University’s international presence by providing world-class teaching, living, and research and development facilities. An International Conference Center will provide a first-rate destination for international cooperation and sharing of information. A theater and museum will serve as resources for the local Qingdao community, and will house within a permanent collection the History of SDU from its birth as a Christian College in 1901 to its current status as a distinguished institution for higher learning.
Chairman and CEO Bradford Perkins FAIA says of the new plan, “The original master plan for the Shandong University Medical School at Qilu, China, was designed by my grandfather Dwight Heald Perkins in 1904. It is a fitting tribute and incredibly satisfying to be a part of the future of this world-class institution.”
The campus design combines traditional and modern campus planning, landscape, and architectural features and is organized around major and minor axes. The buildings of the academic quads are typically four stories with pedestrian arcades in order to create a pedestrian-friendly environment with a walk-able scale. Residential buildings vary in height from three to six stories with integrated student centers and dining facilities--something new to Chinese university campuses. The student centers will create an environment to foster nontraditional learning through the employment of a state-of-the-art technological infrastructure that will be linked to the traditional learning centers contained within the academic quads and library.
From a sustainability perspective, the roofs of the buildings of the south campus housing were designed to accommodate solar panels. Buildings will be cooled and heated through the employment of ground source heat pumps supplying chilled water to individual fan coil units. Tidal power generation also will be used as a supplementary system. There will be a grey water treatment plant that will supply water for site irrigation and toilet flushing. Large constructed wetlands planted with native vegetation will be used for storm water management and beach and wildlife conservation. A massive green roof covers one level of below-grade parking for 1,500 cars at the main entry. BD+C
Related Stories
| Oct 31, 2013
CBRE's bold experiment: 200-person office with no assigned desks [slideshow]
In an effort to reduce rent costs, real estate brokerage firm CBRE created its first completely "untethered" office in Los Angeles, where assigned desks and offices are replaced with flexible workspaces.
| Oct 30, 2013
15 stellar historic preservation, adaptive reuse, and renovation projects
The winners of the 2013 Reconstruction Awards showcase the best work of distinguished Building Teams, encompassing historic preservation, adaptive reuse, and renovations and additions.
| Oct 30, 2013
11 hot BIM/VDC topics for 2013
If you like to geek out on building information modeling and virtual design and construction, you should enjoy this overview of the top BIM/VDC topics.
| Oct 29, 2013
Increased backlogs, margins lead to renewed optimism in global construction
After prolonged economic uncertainty, a majority of executives in the global engineering and construction sector have fresh confidence in the growth prospects for the industry, according to KPMG International's 2013 Global Construction Survey. A general increase in backlogs and margins is giving cause for optimism across the industry, with further growth anticipated.
| Oct 29, 2013
BIG opens subterranean Danish National Maritime Museum [slideshow]
BIG (Bjarke Ingels Group) has completed the Danish National Maritime Museum in Helsingør. By marrying the crucial historic elements with an innovative concept of galleries and way-finding, BIG’s renovation scheme reflects Denmark's historical and contemporary role as one of the world's leading maritime nations.
| Oct 28, 2013
Urban growth doesn’t have to destroy nature—it can work with it
Our collective desire to live in cities has never been stronger. According to the World Health Organization, 60% of the world’s population will live in a city by 2030. As urban populations swell, what people demand from their cities is evolving.
| Oct 28, 2013
Metal roofs are topping more urban dwellings
Given their durability and ease of use, metal roofs have been a common feature on rural houses for decades. Now they’re becoming an increasingly popular choice on urban dwellings as well.
| Oct 25, 2013
Hoffmann Architects announces launch of U.S. Capitol Dome restoration
The Architect of the Capitol will undertake comprehensive restoration of the 150-year-old cast iron Dome, which has not undergone a complete restoration since 1959-1960.
| Oct 23, 2013
AIA: Crowd-funding shows promise for financing real estate projects
The American Institute of Architects issued a statement on the SEC's recent 5-0 vote to propose rules aimed at letting startups tap large numbers of ordinary investors for small amounts of capital.
| Oct 23, 2013
Gehry, Foster join Battersea Power Station redevelopment
Norman Foster and Frank Gehry have been selected to design a retail section within the £8 billion redevelopment of Battersea Power Station in London.

















