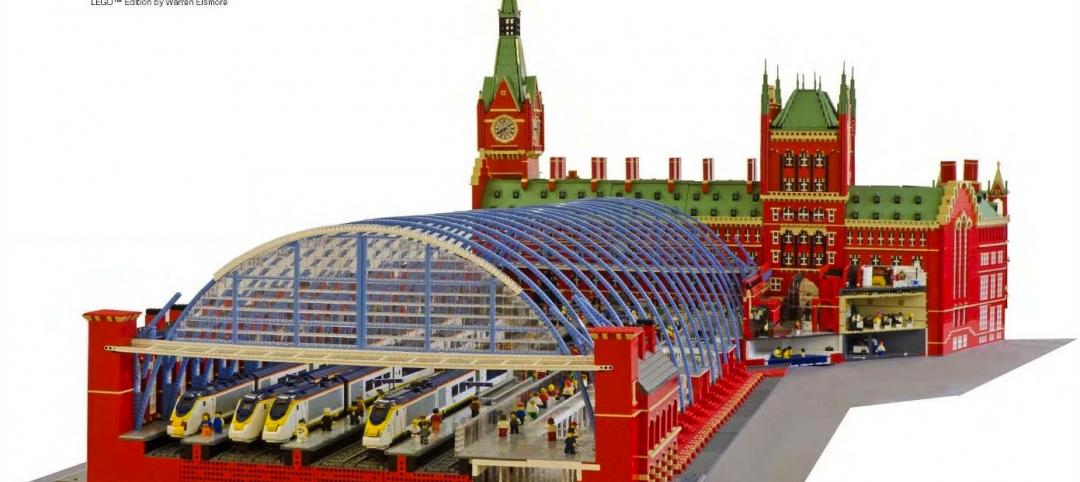ForrestPerkins will combine practices with international design and architecture firm Perkins Eastman effective January 1, 2016.
The merger will let both firms expand their reach in luxury hospitality and residential projects worldwide, while continuing to provide design and client service. The combined international firm will total almost 1,000 employees. In joining Perkins Eastman, ForrestPerkins will remain a distinct brand for luxury hospitality and high-end residential interior design.
Some key facts on the deal:
• ForrestPerkins will retain its name and continue to focus on interior design and interior architecture for luxury hospitality and high-end multi-residential projects. It will launch a new practice area within the firm united under the leadership of ForrestPerkins’ president Deborah Lloyd Forrest, FASID, in collaboration with Perkins Eastman’s hospitality practice leader Shawn Basler, AIA.
• As of January 1, 2016, ForrestPerkins will open a New York office as an atelier within the Perkins Eastman office. ForrestPerkins' New York portfolio includes the iconic Marriott Marquis at Times Square, and, in combination with Perkins Eastman, will now include the Quin, a luxury boutique hotel on West 57th Street.
• Early in 2016, ForrestPerkins will relocate to new offices in both Washington, D.C., and San Francisco. Perkins Eastman will open a 15th office, its first in Texas, joining ForrestPerkins in its Dallas office at 3131 Turtle Creek.
Related Stories
| May 3, 2013
Another edible city? Artist creates model city with chewing gum
French artist Jeremy Laffon pieced together a model city with thousands of sticks of mint-green chewing gum.
| May 2, 2013
First look: UC-Davis art museum by SO-IL and Bohlin Cywinski Jackson
The University of California, Davis has selected emerging New York-based practice SO-IL to design a new campus’ art museum, which is envisioned to be a “regional center of experimentation, participation and learning.”
| May 2, 2013
A snapshot of the world's amazing construction feats (in one flashy infographic)
From the Great Pyramids of Giza to the U.S. Interstate Highway System, this infographic outlines interesting facts about some of the world's most notable construction projects.
| May 2, 2013
Holl-designed Campbell Sports Center completed at Columbia
Steven Holl Architects celebrates the completion of the Campbell Sports Center, Columbia University’s new training and teaching facility.
| May 2, 2013
BIM group proposes uniform standards for how complete plans need to be
A nationwide group of Building Information Modeling users, known as the BIMForum, is seeking industry input on a proposed set of standards establishing how complete Building Information Models (BIMs) need to be for different stages of the design and construction process.
| May 2, 2013
New web community aims to revitalize abandoned buildings
Italian innovators Andrea Sesta and Daniela Galvani hope to create a worldwide database of abandoned facilities, ripe for redevelopment, with their [im]possible living internet community.
| May 1, 2013
A LEGO lover's dream: Guide to building the world's iconic structures with LEGO
A new book from LEGO master builder Warren Elsmore offers instructions for creating scale models of buildings and landmarks with LEGO.
| May 1, 2013
New AISC competition aims to shape the future of steel
Do you have the next great idea for a groundbreaking technology, model shop or building that could potentially revolutionize the future of the steel design and construction industry? Enter AISC's first-ever Future of Steel competition.















