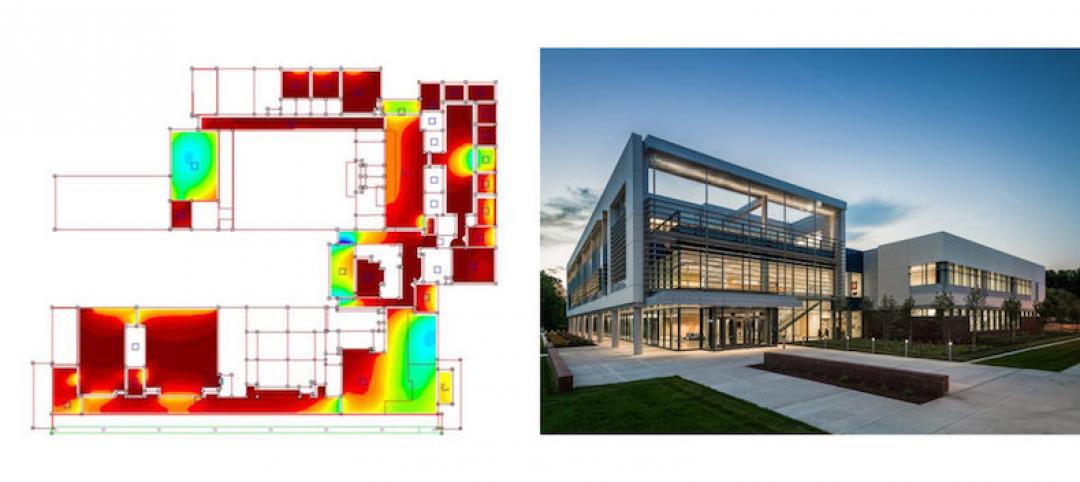International design and architecture firm Perkins Eastman and California healthcare design firm Lee, Burkhart, Liu (LBL Architects) have announced the intent to merge their practices.
The merger will significantly build upon the established practices—particularly healthcare—of both firms and diversify their combined expertise, particularly on the West Coast.
The combined international firm will total 880 employees, adding enhanced resources, client value, and opportunities for employees. The firms will combine their practices in San Francisco, and maintain and grow the practice in Los Angeles. The merger is planned to be effective January 1, 2015.
Bradford Perkins FAIA, Chairman of Perkins Eastman, said, “Perkins Eastman has had a longstanding commitment to expanding on the West Coast, and this merger will realize that commitment for the benefit of our clients and staff. LBL’s respected healthcare architectural design practice and established relationships with some of the top regional healthcare providers naturally align with Perkins Eastman’s vision and goals. Further, this merger will diversify the combined firm’s expertise in the region, importantly enhancing value for our clients and providing growth opportunities for employees.”
Erich Burkhart FAIA, a Founding Partner and Principal with LBL, added, “LBL has sought not only expanded reach and enhanced resources for our expertise in designing innovative healthcare environments, but also an unwavering commitment to clients and to creating environments rich with ingenuity and purpose. We have found that in Perkins Eastman’s practice and people. As one of the largest architectural firms in the country and with a substantial healthcare practice, Perkins Eastman provides the depth of resources, creative design vision, and breadth of expertise to allow us to provide a broader scope of services to our clients and greater opportunities for our employees.”
Both firms were founded with similar beliefs—that architecture can have a direct, positive—recuperative, even—impact on peoples’ lives. The award-winning healthcare portfolios of both firms reflect a commitment to the planning and design of healthcare environments that promote healing, instill comfort, and increase efficiency. The merger will strategically position the combined firm to address the complex functional requirements of 21st-century healthcare environments that, above all, must be patient- and family-centered and that also acknowledge rapidly evolving treatment modalities and new technologies.
About Perkins Eastman
Perkins Eastman is among the top design and architecture firms in the world. With more than 800 employees in 13 locations around the globe, Perkins Eastman practices at every scale of the built environment. From niche buildings to complex projects that enrich whole communities, the firm’s portfolio reflects a dedication to inventive and compassionate design that enhances the quality of the human experience.
The firm’s portfolio includes education, science, housing, healthcare, senior living, corporate interiors, cultural institutions, public sector facilities, retail, office buildings, and urban design. Perkins Eastman provides award-winning design through its offices in North America (New York, NY; Boston, MA; Charlotte, NC; Chicago, IL; Pittsburgh, PA; San Francisco, CA; Stamford, CT; Toronto, Canada; and Washington, DC); South America (Guayaquil, Ecuador); North Africa and Middle East (Dubai, UAE); and Asia (Mumbai, India, and Shanghai, China).
About Lee, Burkhart, Liu
Lee, Burkhart, Liu (LBL Architects) was founded in 1986 with a mission to provide humanistic architectural and design services to a variety of healthcare providers. Today, the firm counts more than 100 healthcare projects for nonprofit health systems, universities, city and county governments, federal agencies, community hospitals, and for-profit healthcare providers in its portfolio. Consistently ranked among the top healthcare design firms in California, the firm was awarded Firm of the Year by a Southern California Chapter of the AIA in 2011. In addition to its healthcare portfolio, LBL’s portfolio includes research and education facilities. LBL has 60 employees in Los Angeles and San Francisco.
Related Stories
Multifamily Housing | Apr 26, 2017
Huh? A subway car on the roof?
Chicago’s newest multifamily development features an iconic CTA car on its amenity deck.
High-rise Construction | Apr 26, 2017
Dubai’s newest building is a giant gilded picture frame
Despite currently being under construction, the building is the center of an ongoing lawsuit filed by the architect.
Architects | Apr 25, 2017
Two Mid-Atlantic design firms join forces
Quinn Evans Architects and Cho Benn Holback + Associates have similar portfolios with an emphasis on civic work.
BIM and Information Technology | Apr 24, 2017
Reconciling design energy models with real world results
Clark Nexsen’s Brian Turner explores the benefits and challenges of energy modeling and discusses how design firms can implement standards for the highest possible accuracy.
Higher Education | Apr 24, 2017
Small colleges face challenges — and opportunities
Moody’s Investor Service forecasts that closure rates for small institutions will triple in the coming years, and mergers will double.
Healthcare Facilities | Apr 24, 2017
Treating the whole person: Designing modern mental health facilities
Mental health issues no longer carry the stigma that they once did. Awareness campaigns and new research have helped bring our understanding of the brain—and how to design for its heath—into the 21st century.
Architects | Apr 20, 2017
Design as a business strategy: Tapping data is easier than you think
We have been preaching “good design matters” for a long time, demonstrating the connection between the physical environment and employee satisfaction, individual and team performance, and an evolving organizational culture.
Architects | Apr 20, 2017
‘Gateways to Chinatown’ project seeks the creation of a new neighborhood landmark for NYC’s Chinatown
The winning team will have $900,000 to design and implement their proposal.
Architects | Apr 19, 2017
Tour Zaha Hadid, Frank Gehry architecture with Google Earth
Google Earth’s new ‘Voyager’ feature allows people to take interactive guided tours.
Multifamily Housing | Apr 18, 2017
Three multifamily, three specialized housing projects among 14 recipients of the AIA’s 2017 Housing Awards
2017 marks the 17th year the AIA has rewarded projects and architects with the Housing Awards.

















