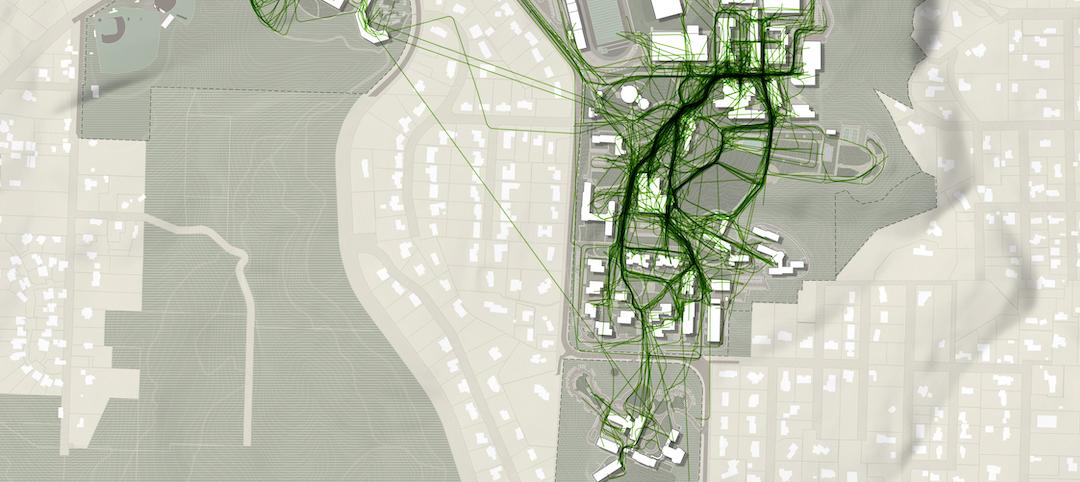Two of the most popular, up and coming neighborhoods in Nashville, the Gulch and SoBro, are separated by a rail yard, making it difficult for pedestrians to easily get from one neighborhood to the other.
The Gulch is the tip of the spear when it comes to Nashville’s urban rebirth and contains about 1,800 residential units, 50 bars, restaurants, retailers, and entertainment venues, two new 1,500-plus employee office buildings, and a luxury hotel due to open in November. Meanwhile, SoBro is the heart of the Tennessee city’s red-hot real estate market and the location of the Music City Center convention hall. It doesn’t take an urban planner to understand why a more direct link between these two neighborhoods would be beneficial.
And while the city of Nashville has seen the benefits of linking these two neighborhoods, proposing plans for an $18 million pedestrian bridge two years ago, actually getting the plans put into motion has proven difficult.
Former Mayor Karl Dean originally proposed the pedestrian bridge back in September of 2014 with the idea to use property taxes generated by seven Gulch buildings to pay for it, Nashville Business Journal reports. However, the Metro Planning Department still had to buy land or access to build the bridge. Had construction begun in Summer 2015 like city officials thought, the bridge would be opening this fall.
That didn’t happen, but all is not lost, as a newly filed notice with the Metro Planning Department says Metro intends to acquire 1011 Demonbreun St. from the Nashville Metropolitan Transit Authority, a space currently used for parking. The notice, according to Nashville Business Journal, says the acquisition is "relating to construction of a pedestrian bridge spanning the railroad gulch in downtown Nashville."
The original plans proposed back in fall 2014 show the bridge’s Gulch end located behind a 296-unit apartment building. On the SoBro side, the bridge was planned for the intersection of 10th Avenue South and Lea Avenue.
The Metro Planning Commission will consider the newly filed notice on Oct. 27. The completed bridge would be 700 feet long and take on an elongated ‘S’ shape.
Related Stories
Urban Planning | Jul 19, 2022
The EV charger station market is appealing to investors and developers, large and small
The latest entry, The StackCharge, is designed to make recharging time seem shorter.
Sustainable Development | Jul 14, 2022
Designing for climate change and inclusion, with CBT Architects' Kishore Varanasi and Devanshi Purohit
Climate change is having a dramatic impact on urban design, in terms of planning, materials, occupant use, location, and the long-term effect of buildings on the environment. Joining BD+C's John Caulfield to discuss this topic are two experts from the Boston-based CBT Architects: Kishore Varanasi, a Principal and director of urban design; and Devanshi Purohit, an Associate Principal.
Sponsored | Healthcare Facilities | May 3, 2022
Planning for hospital campus access that works for people
This course defines the elements of hospital campus access that are essential to promoting the efficient, stress-free movement of patients, staff, family, and visitors. Campus access elements include signage and wayfinding, parking facilities, transportation demand management, shuttle buses, curb access, valet parking management, roadways, and pedestrian walkways.
Urban Planning | Apr 5, 2022
The art of master planning, with Mike Aziz of Cooper Robertson
Mike Aziz, AIA, LEED AP, Partner and Director of Urban Design with Cooper Robertson, discusses his firm's design for the redevelopment of a Connecticut town's riverfront.
Multifamily Housing | Mar 29, 2022
Here’s why the U.S. needs more ‘TOD’ housing
Transit-oriented developments help address the housing affordability issue that many cities and suburbs are facing.
Urban Planning | Feb 14, 2022
5 steps to remake suburbs into green communities where people want to live, work, and play
Stantec's John Bachmann offers proven tactic for retrofitting communities for success in the post-COVID era.
Urban Planning | Feb 11, 2022
6 ways to breathe life into mixed-use spaces
To activate mixed-use spaces and realize their fullest potential, project teams should aim to create a sense of community and pay homage to the local history.
Urban Planning | Jan 25, 2022
Retooling innovation districts for medium-sized cities
This type of development isn’t just about innovation or lab space; and it’s not just universities or research institutions that are driving this change.
Urban Planning | Dec 15, 2021
EV is the bridge to transit’s AV revolution—and now is the time to start building it
Thinking holistically about a technology-enabled customer experience will make transit a mode of choice for more people.
Designers / Specifiers / Landscape Architects | Nov 16, 2021
‘Desire paths’ and college campus design
If a campus is not as efficient as it could be, end users will use their feet to let designers know about it.

















