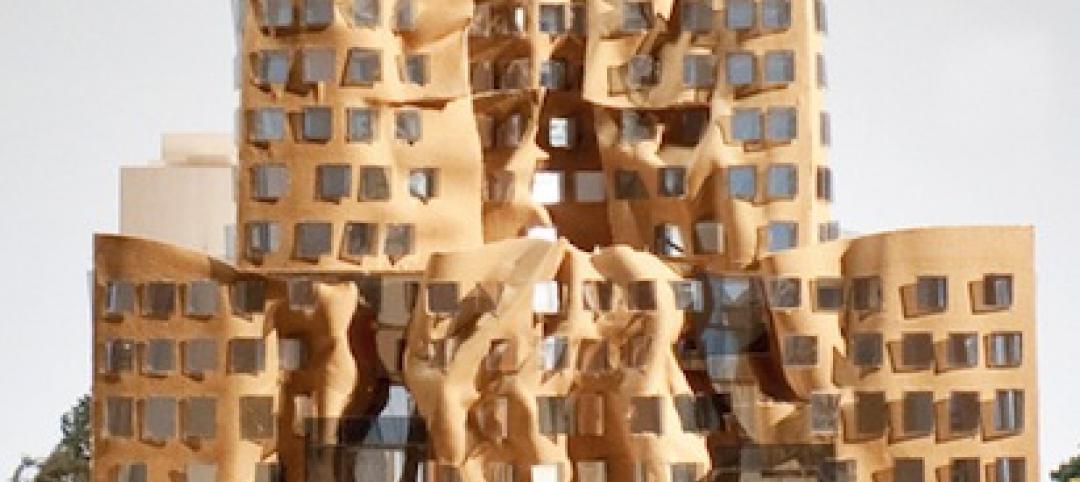Paul Matt, chairman of MATT Construction, a general contracting firm in Newport Beach, Calif., he cofounded in 1991, died peacefully on June 30 at the age of 85. He had been battling non-Hodgkin’s lymphoma.
Under his leadership, MATT Construction has been involved in the building of numerous projects that have become recognizable landmarks in and around Los Angeles. These include The Petersen Automotive Museum, the Broad Contemporary Art Museum, Annenberg Retreat at Sunnylands, the Skirball Cultural Center, and the restorations of the Wilshire Boulevard Temple the Hollywood Bowl.
“All of us at MATT take great solace that he lived to see his dream fully realized: building a company of great builders and great people. We will proudly carry on his legacy,” says Steve Matt, Paul Matt’s son and CEO of MATT Construction. Steve Matt is one of three children who survive their father, along with Paul Matt’s second wife Cathy, four brothers, one sister, and 11 grandchildren.
Having earned a structural engineering degree from Oregon Institute of Technology, Matt began his career in construction working as a welder on the Dalles Dam in Oregon. He later became a surveyor for the George A. Fuller Company, and in 1962 was promoted to project superintendent on the construction of the Salk Institute in San Diego, designed by architect Louis Kahn.
 Paul Matt at his desk as a project superintendent in the 1960s for George A. Fuller Company. Image: Courtesy MATT Construction.
Paul Matt at his desk as a project superintendent in the 1960s for George A. Fuller Company. Image: Courtesy MATT Construction.
Prior to launching MATT Construction with his son Steve and brother Alan, Paul Matt was a senior executive and board member with the general contracting firm C.L. Peck.
Matt lived to see his company expand to 250 employees and more than $500 million in annual revenue. His career encompassed more than 450 buildings.
“Twenty years ago when I began working at MATT, I was trying to understand what my role would be,” recalls Marvin Wheat, MATT Construction’s president. “Paul told me ‘You can contribute to growing the company in any way you like as long as you’re not worried about who gets the credit.’ Paul always showed me how powerful it is to be a selfless team player.”

Paul Matt (left), with brother Alan and son Steve. They cofounded MATT Construction in 1991. Image: MATT Construction.
Related Stories
| Jan 22, 2014
SOM-designed University Center uses 'sky quads,' stacked staircases to promote chance encounters
The New School's vertical campus in Manhattan houses multiple functions, including labs, design studios, a library, and student residences, in a 16-story building.
| Jan 22, 2014
Architecture Billings Index sees first back-to-back decline since mid-2012
The AIA's Architecture Billings Index dipped for the second consecutive month in December—the first consecutive months of contraction since May and June of 2012.
| Jan 21, 2014
Comcast to build second Philadelphia skyscraper, with Norman Foster-designed tower [slideshow]
The British architect last week unveiled his scheme for the $1.2 billion, 59-story Comcast Innovation and Technology Center, planned adjacent to the Comcast Center.
| Jan 21, 2014
2013: The year of the super-tall skyscraper
Last year was the second-busiest ever in terms of 200-meter-plus building completions, with 73 towers, according to a report by the Council on Tall Buildings and Urban Habitat.
| Jan 20, 2014
BUILDINGChicago/Greening the Heartland Conference 'call for 2014 educational proposals' is now open
The conference and exposition will take place September 29-October 1, 2014, at North America’s largest LEED Gold-certified hotel, the Holiday Inn Chicago Mart Plaza. Deadline for proposals is February 28, 2014.
| Jan 17, 2014
Crystal Bridges Museum will move Frank Lloyd Wright house from New Jersey to Arkansas
Numerous architectural experts have concluded that moving the Bachman Wilson House offers its best hope for long-term survival.
| Jan 17, 2014
Australian project transforms shipping containers into serene workplace
Australian firm Royal Wolf has put its money where its mouth is by creating an office facility out of shipping containers at its depot and fabrication center in Sunshine, Victoria.
| Jan 17, 2014
The Starchitect of Oz: New Gehry building in Sydney celebrates topping out
The Dr. Chau Chak Wing Building at the University of Technology, Sydney, will mark Frank Gehry's debut project in the Australian metro.
| Jan 16, 2014
Construction spending for 2013 finishing 5% higher than 2012: Gilbane Construction Economics report
??Construction growth is looking up, according to the December 2013 release of the periodic report Construction Economics, authored by Gilbane Building Company. Construction spending for 2013 will finish the year up 5%.
| Jan 16, 2014
ASHRAE revised climatic data for building design standards
ASHRAE Standard 169, Climatic Data for Building Design Standards, now includes climatic data for 5,564 locations throughout the world.
















