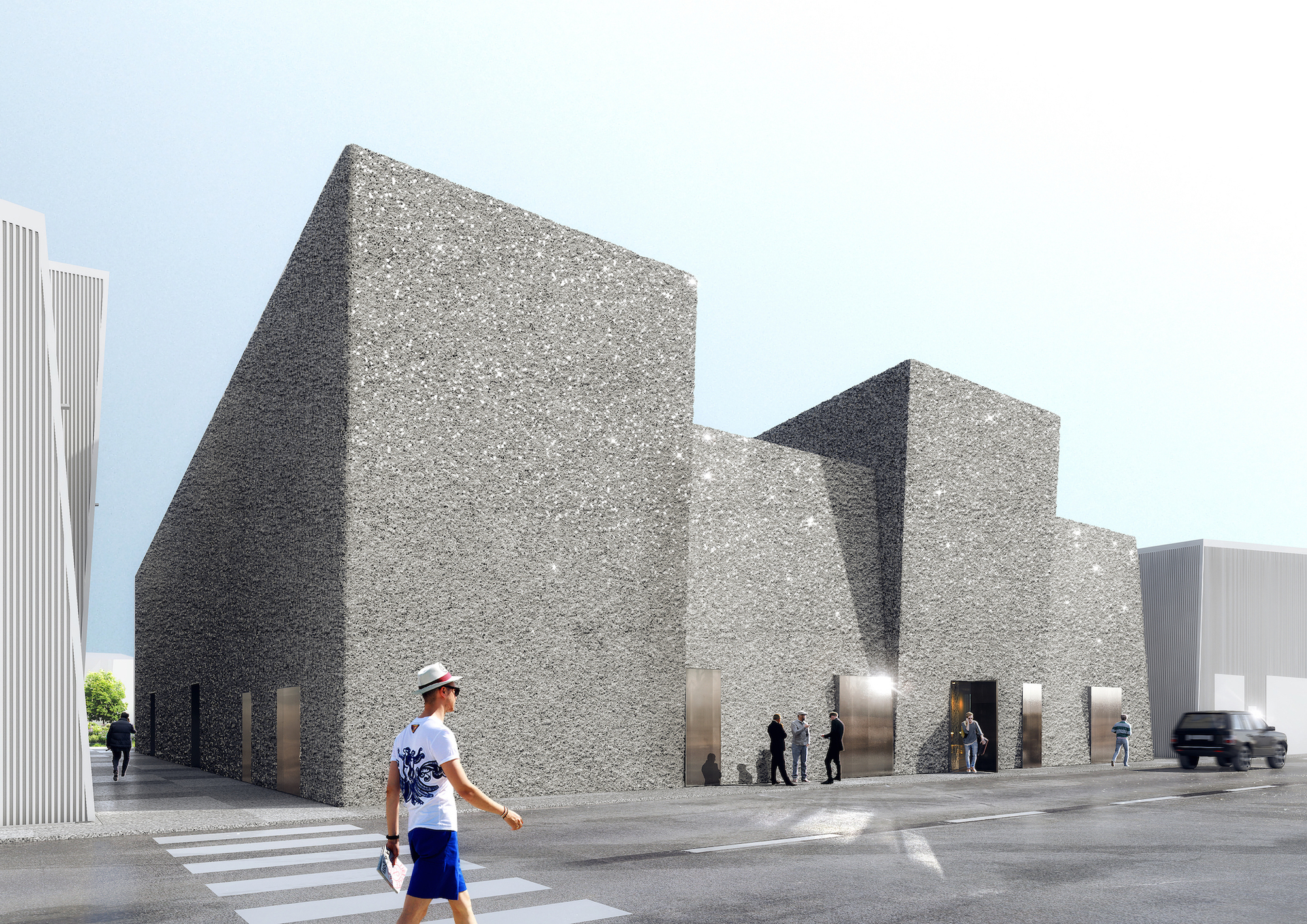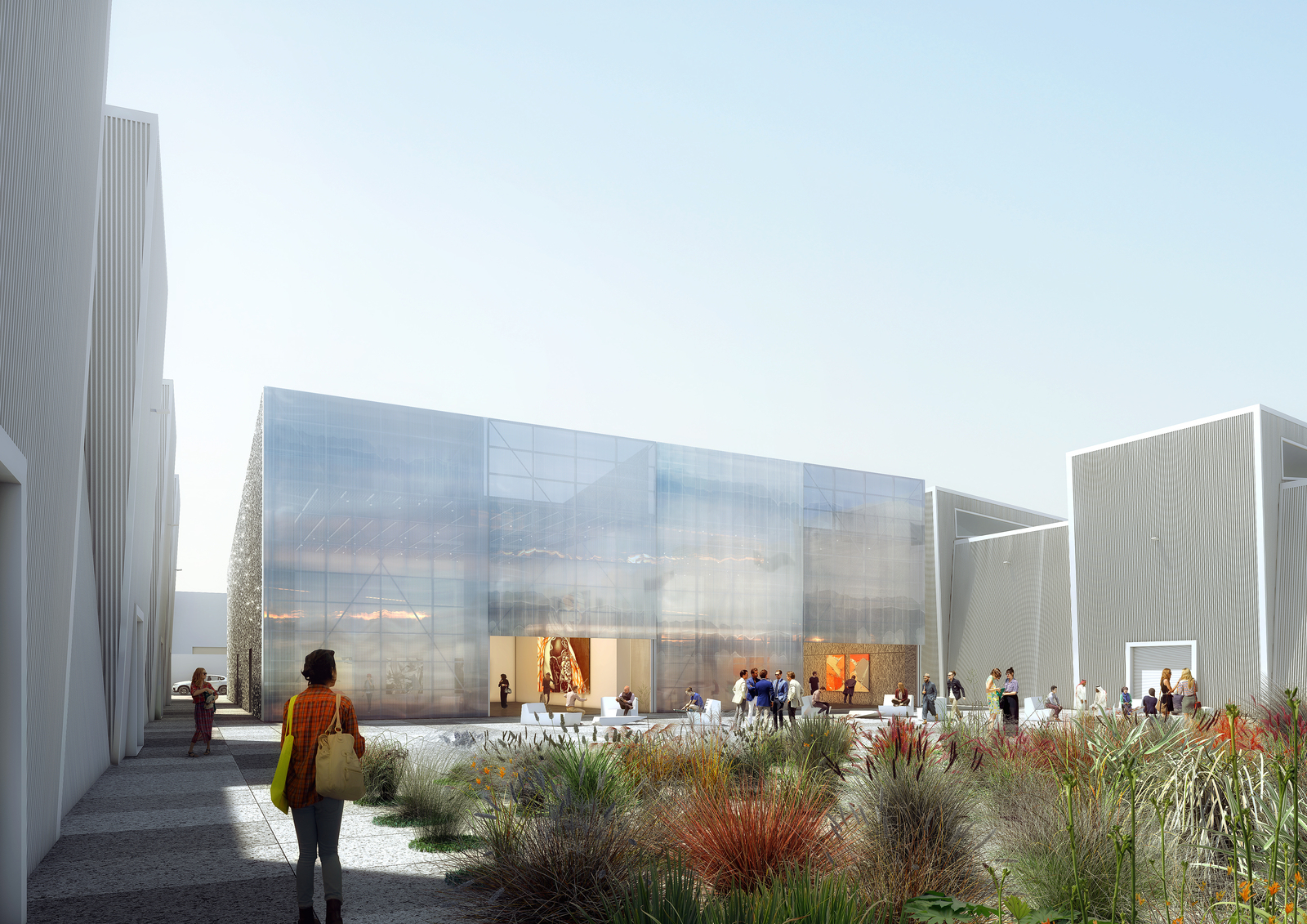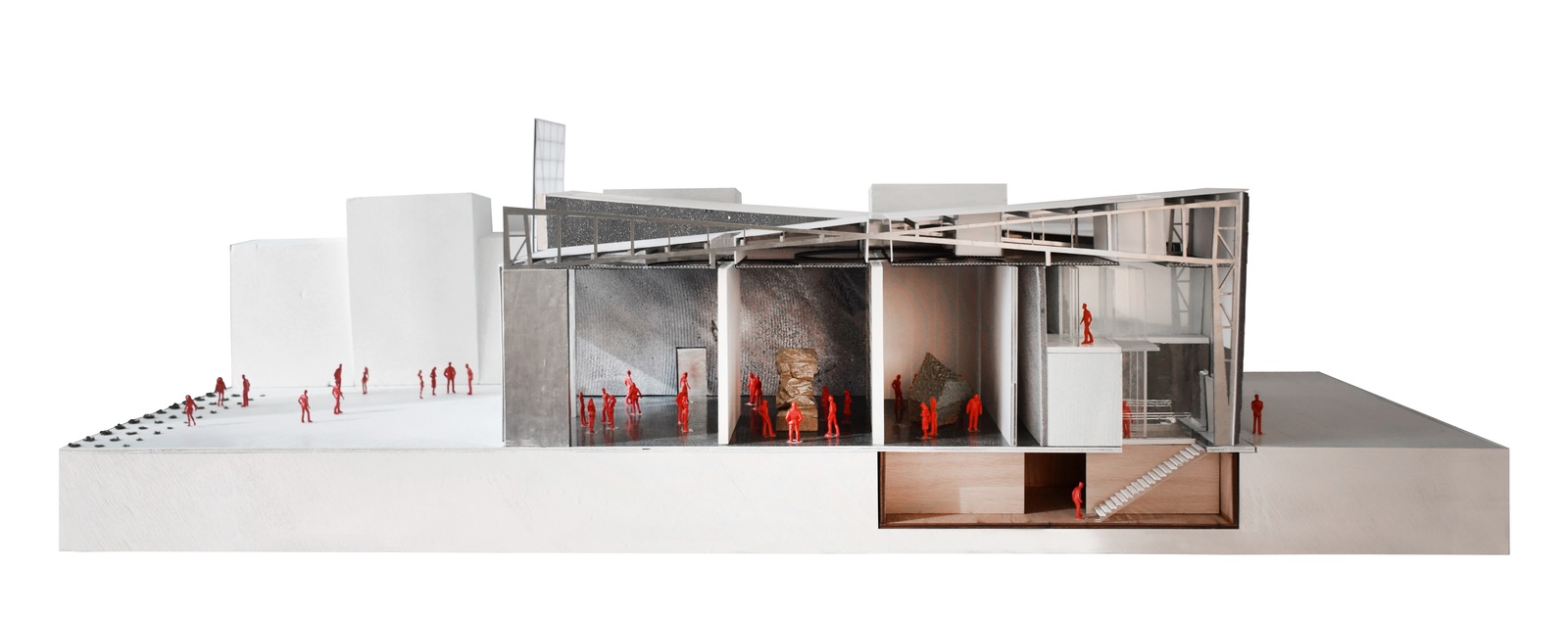A new art house will be OMA’s first foray into the United Arab Emirates.
The Rotterdam-based architecture firm Office for Metropolitan Architecture is turning four warehouses on Dubai's Alserkal Avenue into a 1,000-sm multipurpose gallery.
ArchDaily reports that the new building will connect local architects with artists and showcase intelligent design. It will feature four 8-meter moveable walls, creating spaces that will provide enough room for lectures, exhibitions, shows, and other gatherings. Full-height transparent sliding doors are also part of the design.
“The main strategy for the design of the event space is to blur the boundary between interior and exterior by bringing view and daylight into the space and extending the action and events to the public space outside," said Iyad Alsaka, OMA's MEA Partner in Charge.
Located in an industrial area, the Alserkal Avenue district contains 25 contemporary art galleries and arts spaces. OMA will separate the venue from its neighbors by wrapping its exterior in a customized concrete spray.
The gallery is being previewed this week at the Dubai Art Week and it is expected to open in the fall.
Other recent OMA art and museum projects include the Garage Museum of Contemporary Art in Moscow, the Lehmann Maupin Gallery in Hong Kong, and the Fondation d'Entreprise Galeries Lafayette in Paris.
(Click photos to enlarge)
Related Stories
| Jun 5, 2013
USGBC: Free LEED certification for projects in new markets
In an effort to accelerate sustainable development around the world, the U.S. Green Building Council is offering free LEED certification to the first projects to certify in the 112 countries where LEED has yet to take root.
| Jun 3, 2013
Construction spending inches upward in April
The U.S. Census Bureau of the Department of Commerce announced today that construction spending during April 2013 was estimated at a seasonally adjusted annual rate of $860.8 billion, 0.4 percent above the revised March estimate of $857.7 billion.
| May 29, 2013
6 award-winning library projects
The Anacostia Neighborhood Library in Washington, D.C., and the renovation of Cass Gilbert’s grand Beaux-Arts library in St. Louis are among six projects to be named 2013 AIA/ALA Library Building Award winners.
| May 24, 2013
James Turrell's art installation turns Guggenheim Museum into 'skyspace'
James Turrell, an artist whose projects are more properly defined as "light sculptures," will have a major installation at the Guggenheim Museum this summer, turning Frank Lloyd Wright's famed serpentine atrium into a show of shifting colors and textures. The site-specific project, Aten Reign, will run from June 21 to September 25.
| May 17, 2013
First look: HKS' multipurpose stadium for Minnesota Vikings
The Minnesota Sports Facilities Authority (MSFA), the Minnesota Vikings and HKS Sports & Entertainment Group have unveiled the design of the State’s new multi? purpose stadium in Minneapolis, a major milestone in getting the $975 million stadium built on time and on budget.
| May 16, 2013
Chicago unveils $1.1 billion plan for DePaul arena, Navy Pier upgrades
Hoping to send a loud message that Chicago is serious about luring tourism and entertainment spending, Mayor Rahm Emanuel has released details of two initiatives that have been developing for more than a year and that it says will mean $1.1 billion in investment in the McCormick Place and Navy Pier areas.
| May 7, 2013
Renovated bridge building will anchor Nashville riverfront master plan
Renovations to the former Nashville Bridge Company building were recently completed, including a newly-built modern wing. The facility has been re-dubbed The Bridge Building and now offers spaces for meetings, parties, weddings, and other events.
| Apr 30, 2013
Tips for designing with fire rated glass - AIA/CES course
Kate Steel of Steel Consulting Services offers tips and advice for choosing the correct code-compliant glazing product for every fire-rated application. This BD+C University class is worth 1.0 AIA LU/HSW.
| Apr 26, 2013
BIG tapped to design Europa City in suburban Paris
Danish architecture firm, BIG - led by Bjarke Ingels – has been announced as the winner of an international invited competition for the design of Europa City, a 800,000 square meter cultural, recreational and retail development in Triangle de Gonesse, France.
| Apr 26, 2013
Documentary shows 'starchitects' competing for museum project
"The Competition," a new documentary produced by Angel Borrego Cuberto of Madrid, focuses on the efforts of five 'starchitects' to capture the design contract for the new National Museum of Art of Andorra: a small country in the Pyrenees between Spain and France.




















