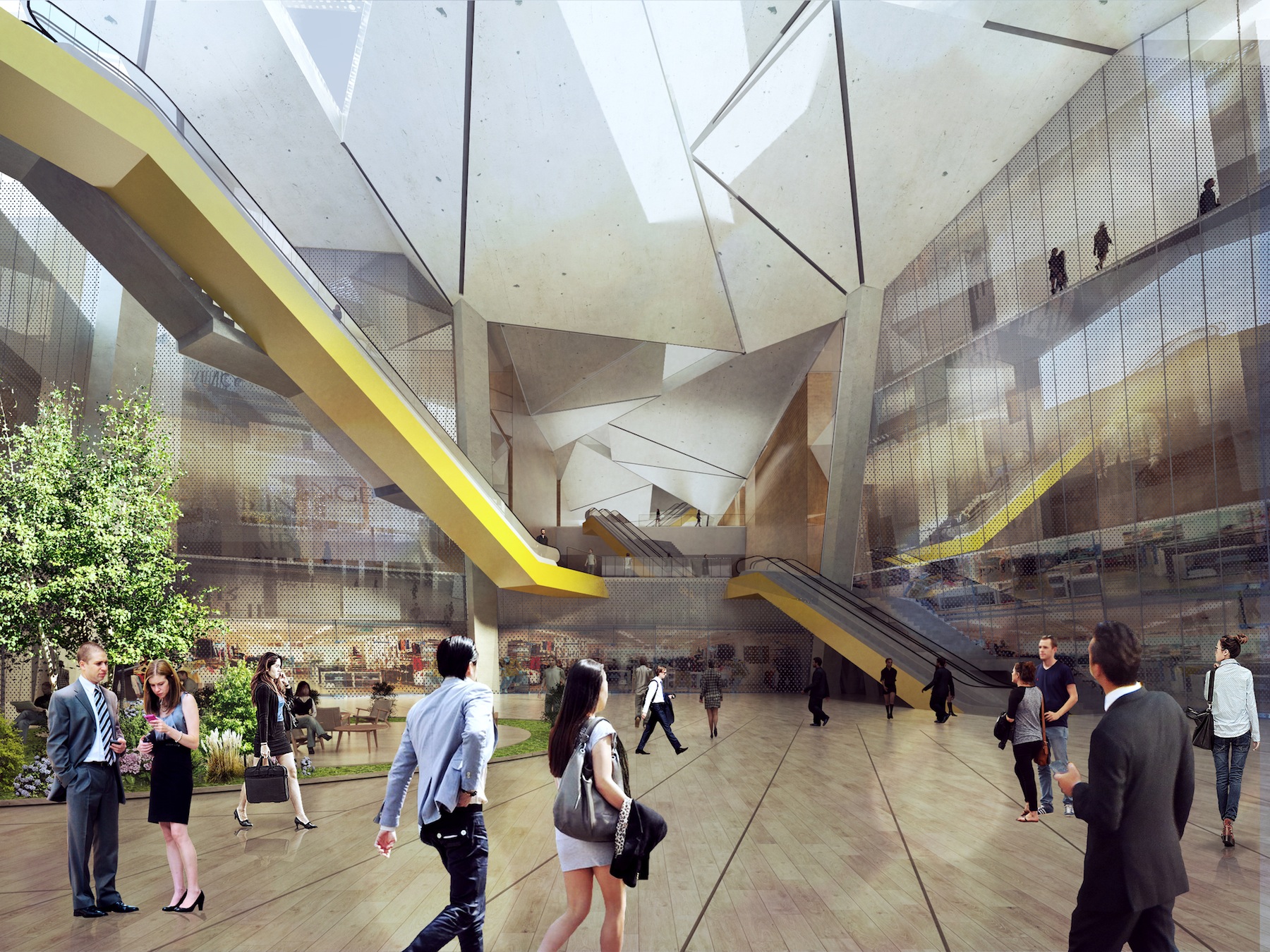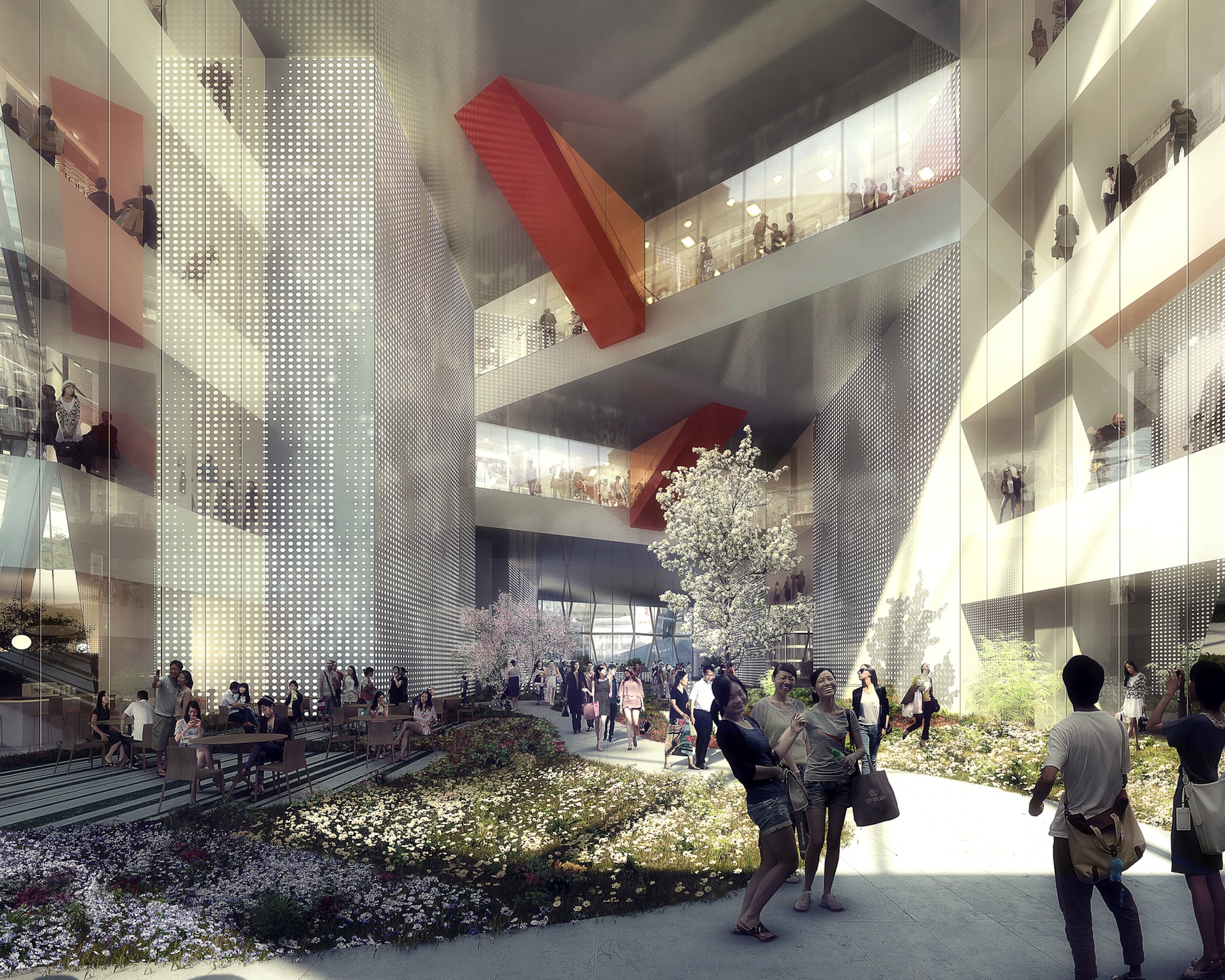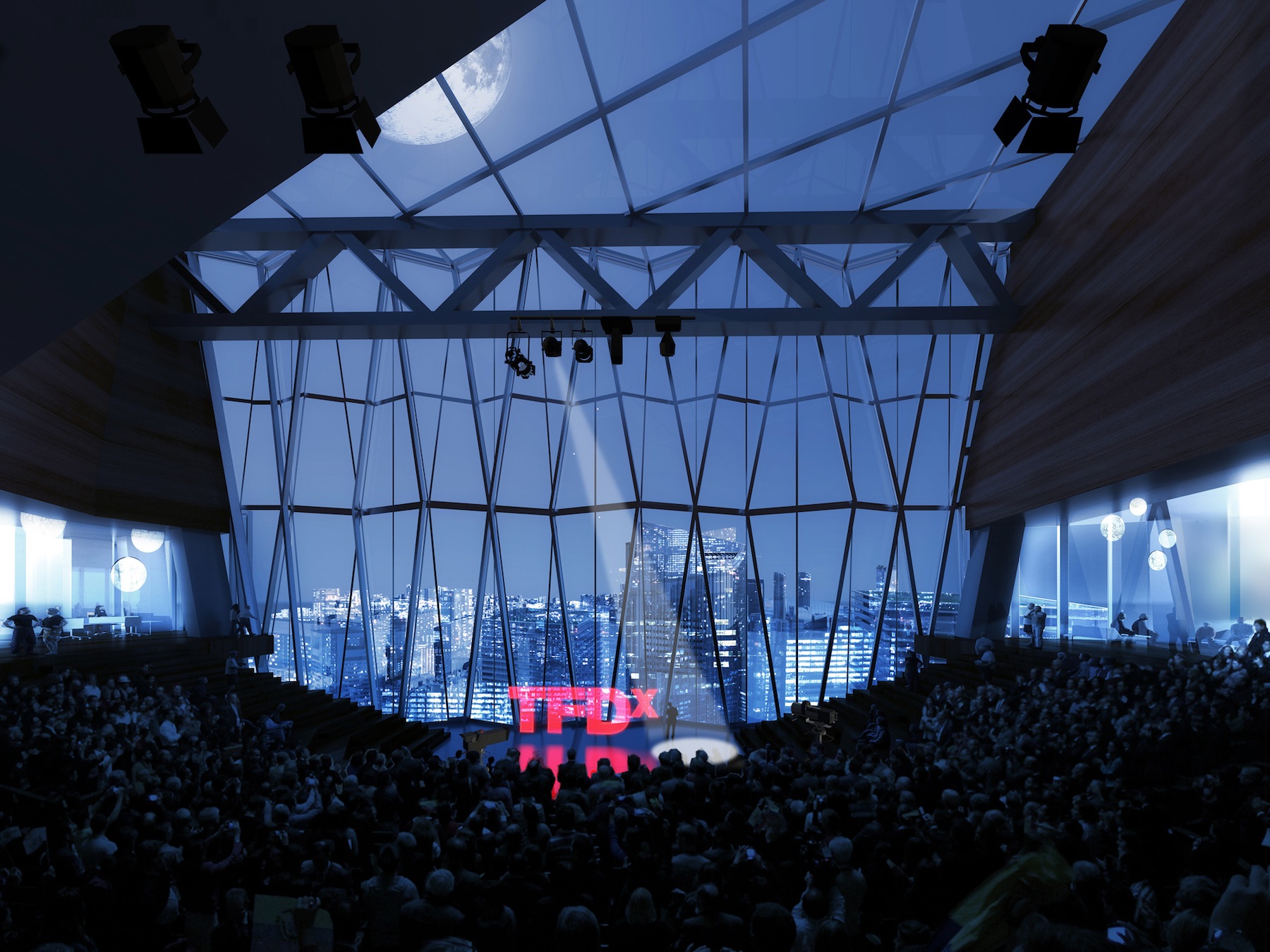The Office For Metropolitan Architecture (OMA) unveiled designs and renderings for the Toranomon Hills Station Tower, one of three new mixed-use towers planned for the Toranomon district of Minato, Tokyo, Japan. The tower is the firm’s first skyscraper in Tokyo.
Along with a mix of office, hotel, and retail spaces, the tower features a spacious atrium, an elevated park, a forum, and a multi-story library. It will connect to the new Hibiya Line subway station.
Designed by OMA New York’s Shohei Shigematsu, the tower is part of a project led by the Japanese developer Mori Building. The Toranomon Hills Residential Tower and Toranomon Hills Business Tower will be built next to the Station Tower.
The goal for the project, according to OMA, is to “transform the area into a more vibrant, globally accessible business hub that will entice individuals and enterprises from around the world to live, work and play, reshaping Toranomon into a gateway to Tokyo and hub for international business.”
The tower is scheduled to open in 2022.
Related Stories
High-rise Construction | Jun 23, 2015
The world's best new skyscrapers for 2015
One World Trade Center and Abu Dhabi's Burj Mohammed Bin Rashid Tower are among the four towers named Best Tall Buildings by the Council on Tall Buildings and Urban Habitat.
Office Buildings | Jun 17, 2015
Daniel Libeskind unveils 'talking towers' design for Rome development
The scheme will drastically change the Eternal City’s skyline: three angular towers that look like they’re “in conversation with one another.”
High-rise Construction | Jun 15, 2015
Cornell Tech breaks ground on world's first Passive House residential high-rise
To achieve Passive House standards, Cornell Tech Residential will incorporate a number of sustainability-focused design elements. The façade, constructed of a prefabricated metal panel system, acts as a thermally insulated blanket wrapping the building structure.
High-rise Construction | Jun 15, 2015
‘Stacked box’ skyscraper proposed for Vancouver
The scheme by German architect Ole Scheeren involves 48 stories with multiple volumes of rectangles protruding out of several floors toward different directions of the city.
Office Buildings | Jun 9, 2015
Bjarke Ingels unveils stepped design for final WTC tower
The towering "staircase" will rise from St. Paul’s chapel to the skyline, leaning against One World Trade Center.
Office Buildings | Jun 9, 2015
Hines planning $300 million office tower for Denver skyline
Designed by Pickard Chilton, the 640,000-sf tower is geared for large-scale tenants, with features like floor-to-ceiling glass, a 5,000-sf fitness center, a tenant lounge, and a series of outdoor terraces.
High-rise Construction | Jun 5, 2015
Japanese policymakers discuss mandate for toilets in elevators
This quirky-sounding building code is a safety measure for the earthquake-prone nation.
Wood | Jun 2, 2015
Michael Green Architecture designs world's tallest wood building for Paris competition
“Just as Gustave Eiffel shattered our conception of what was possible a century and a half ago, this project can push the envelope of wood innovation with France in the forefront," said architect Michael Green of the project.
High-rise Construction | May 6, 2015
Two new designs submitted for New York City Riverside Center
Both designs reference the cantilevers and other elements featured in architect Christian de Portzamparc’s original masterplan for the complex, which has now been scrapped.
High-rise Construction | May 6, 2015
Parks in the sky? Subterranean bike paths? Meet the livable city, designed in 3D
Today’s great cities must be resilient—and open—to many things, including the influx of humanity, writes Gensler co-CEO Andy Cohen.




















