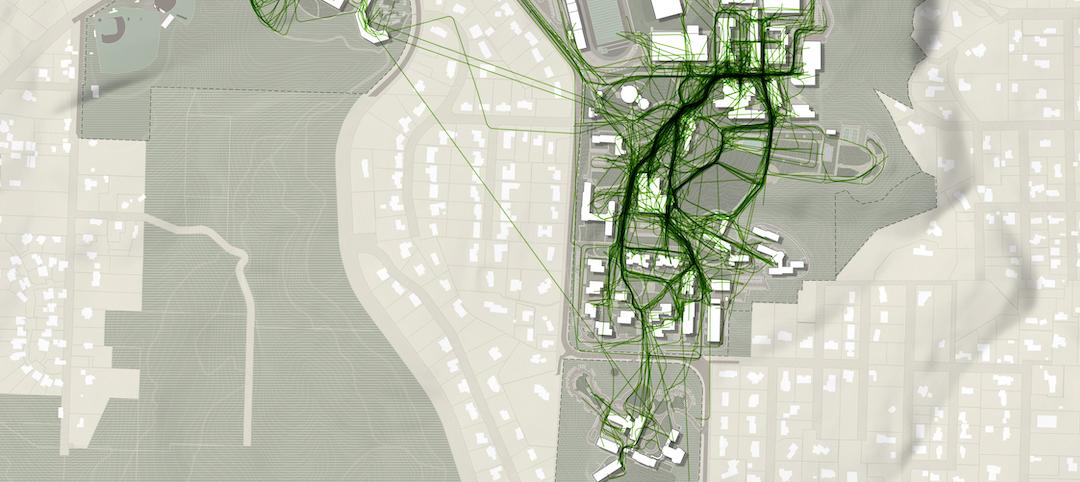Combining historic preservation, adaptive reuse, and contemporary architecture, Springfield Technical Community College’s new Campus Center repurposes a 764-foot-long by 55-foot-wide warehouse building originally constructed between 1846 and 1864.
A major aspect of the Springfield, Mass., University’s Campus Center is The Ira H. Rubenzahl Student Learning Commons. The Campus Center and Student Learning Commons consolidate academic services and student life activities under one roof. Cor-ten steel canopies along the building’s facade distinguish new entrances into each hub.

In the Learning Commons, the library is combined with instructional spaces, tutoring and information technology services, a cafe, a bookstore, and meeting areas for students to study and socialize. The attic was renovated to accommodate group study and conference rooms and is day-lit from below as well as from above by a series of new skylights. A Student Activities and Student Government meeting room incorporates historic architecture and the double height Library Reading Room offers panoramic views of the campus.

The Student Enrollment Center, at the opposite end of the 764-foot-long building from the Learning Commons, offers new students connections to Admissions, the Registrar, Academic Advising, and Financial Aid.
On the team: Ann Beha Architects (architect), Consigli Construction (construction manager), Nitsch Engineering (civil engineer), Altieri Sebor Wieber (MEP/FP engineer), RSE Associates (structural engineer), and CRJA | IBI Group (landscape architect).




Related Stories
University Buildings | Jan 4, 2022
Henning Larsen to design new university building in the Alps
The project will be Henning Larsen’s first in Austria.
University Buildings | Dec 8, 2021
The University of Michigan’s Ford Robotics Building completes
HED designed the project.
University Buildings | Nov 23, 2021
The University of North Carolina at Charlotte’s new residence hall begins construction
KWK Architects designed the project.
University Buildings | Nov 18, 2021
Pratt Institute Residence Hall completes, opens
Hanrahan Meyers Architects, in collaboration with Cannon Design, designed the project.
Designers / Specifiers / Landscape Architects | Nov 16, 2021
‘Desire paths’ and college campus design
If a campus is not as efficient as it could be, end users will use their feet to let designers know about it.
University Buildings | Nov 15, 2021
Red River College Polytechnic’s new Manitou a bi Bit daziigae opens
Diamond Schmitt and Number TEN Architectural Group designed the project.
Cladding and Facade Systems | Oct 26, 2021
14 projects recognized by DOE for high-performance building envelope design
The inaugural class of DOE’s Better Buildings Building Envelope Campaign includes a medical office building that uses hybrid vacuum-insulated glass and a net-zero concrete-and-timber community center.
University Buildings | Sep 28, 2021
Designing for health sciences education: Specialty instruction and human anatomy labs
It is a careful balance within any educational facility to provide both multidisciplinary, multiuse spaces and special-use spaces that serve particular functions.
University Buildings | Sep 23, 2021
University of Washington’s new mass timber building tops out
LMN Architects designed the project.
University Buildings | Sep 7, 2021
Gateway to the West: Kansas City University Center for Medical Education Innovation
Kansas City University Center for Medical Education Innovation uses GKD Omega 1520 metal fabric.

















