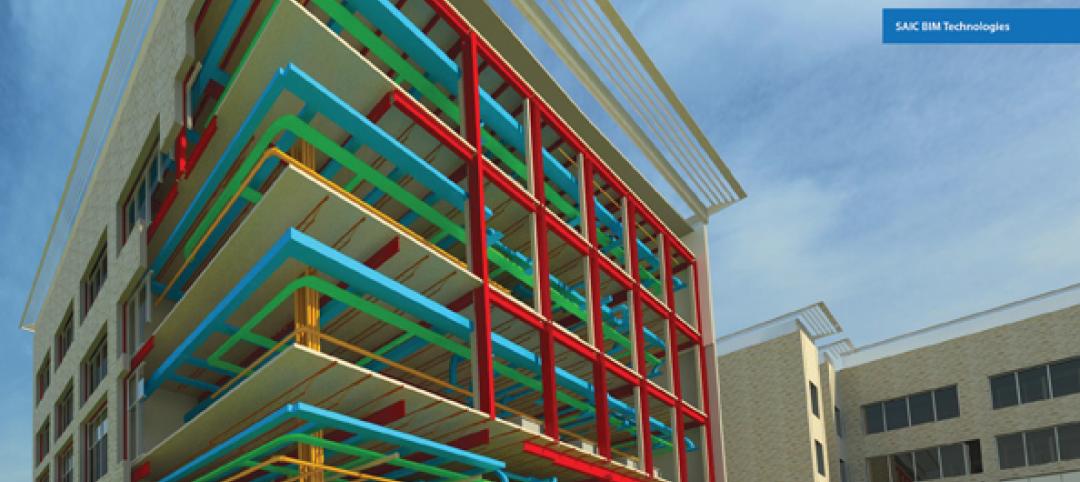O’Connell Robertson, a full service architecture, engineering and interior design firm, acquired the Mitchell Design Consultancy of San Antonio. MDC has had a strong focus on retail facility design, branded environments and commercial buildings. Mary Ann A. Mitchell, AIA, IIDA, MDC principal and founder, joins O’Connell Robertson as part of the acquisition.
Mitchell’s 25-year career as an architect and interior designer in San Antonio has included facility design and project management for Methodist Healthcare System, Baptist Hospital, UT Health Science Center, and Alamo Colleges. She most recently provided program management and design review services for the new 1 million SF Fort Hood replacement hospital in Killeen.
She also spent 12 years at H-E-B Corporation during which time she served as the Director of Design – Architecture and Format Development. Mitchell’s smart, knowledge-based design solutions have resulted in meaningful and authentic branded environments, pilot concepts, and prototype designs for clients. She is continuously focused on delivering extraordinary experiences that leave a positive impact on the lives of everyone who experiences and interacts with her work. In her role as Principal, Mitchell will serve as O’Connell Robertson’s Healthcare and Government Market Leader for the South Texas Region. +
Related Stories
| Jun 1, 2012
Gilbane Building's Sue Klawans promoted
Industry veteran tasked with boosting project efficiency and driving customer satisfaction, to direct operational excellence efforts.
| Jun 1, 2012
Ground broken for Children’s Hospital Colorado South Campus
Children’s Hospital Colorado expects to host nearly 80,000 patient visits at the South Campus during its first year.
| Jun 1, 2012
K-State Olathe Innovation Campus receives LEED Silver
Aspects of the design included a curtain wall and punched openings allowing natural light deep into the building, regional materials were used, which minimized the need for heavy hauling, and much of the final material included pre and post-consumer recycled content.
| Jun 1, 2012
New York City Department of Buildings approves 3D BIM site safety plans
3D BIM site safety plans enable building inspectors to take virtual tours of construction projects and review them in real-time on site.
| May 31, 2012
Product Solutions June 2012
Curing agents; commercial faucets; wall-cladding systems.
| May 31, 2012
8 steps to a successful BIM marketing program
It's not enough to have BIM capability--you have to know how to sell your BIM expertise to clients and prospects.
| May 31, 2012
3 Metal Roofing Case Studies Illustrate Benefits
Metal roofing systems offer values such as longevity, favorable life cycle costs, and heightened aesthetic appeal.
| May 31, 2012
AIA Course: High-Efficiency Plumbing Systems for Commercial and Institutional Buildings
Earn 1.0 AIA/CES learning units by studying this article and successfully completing the online exam.
| May 31, 2012
2011 Reconstruction Award Profile: Seegers Student Union at Muhlenberg College
Seegers Student Union at Muhlenberg College has been reconstructed to serve as the core of social life on campus.
| May 31, 2012
2011 Reconstruction Awards Profile: Ka Makani Community Center
An abandoned historic structure gains a new life as the focal point of a legendary military district in Hawaii.
















