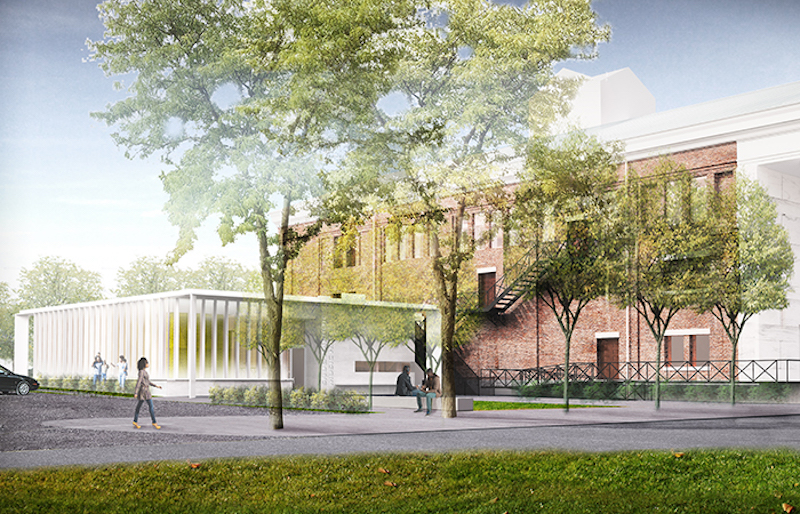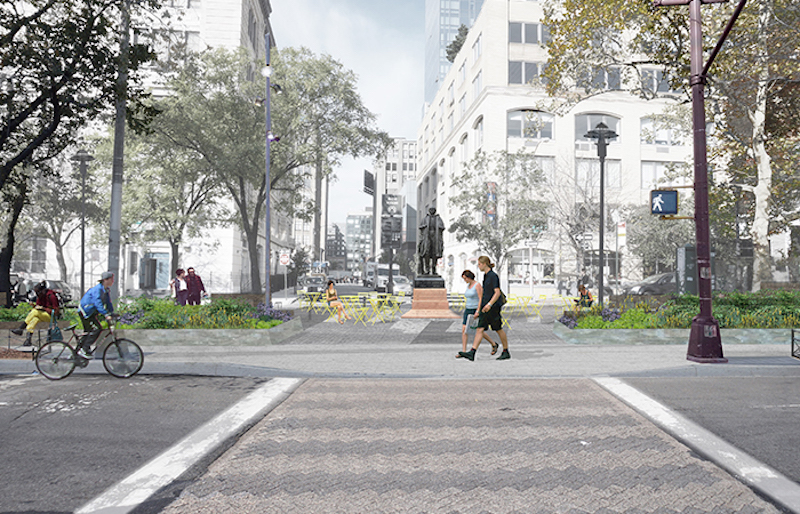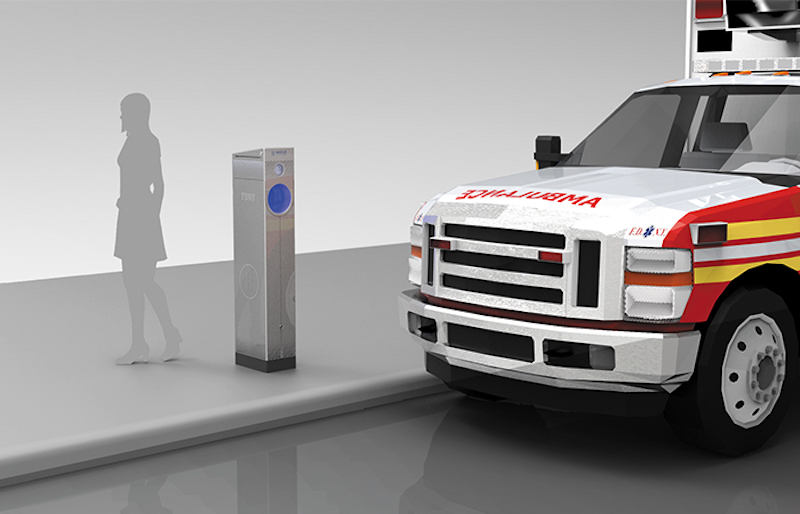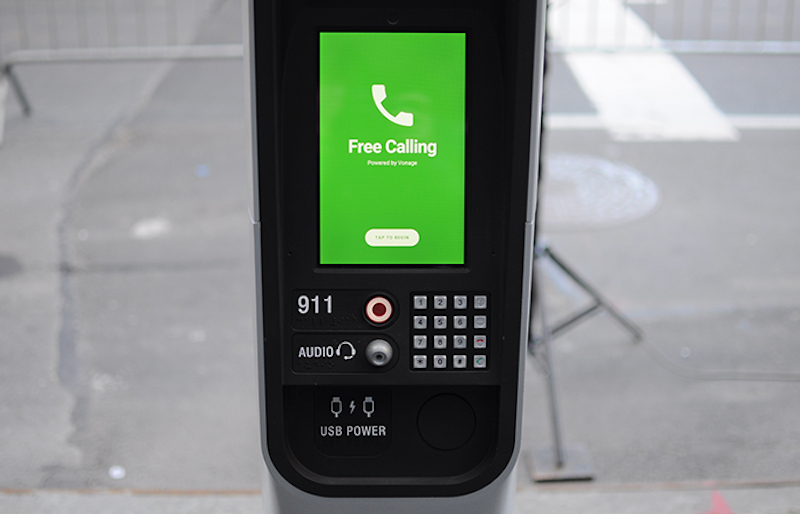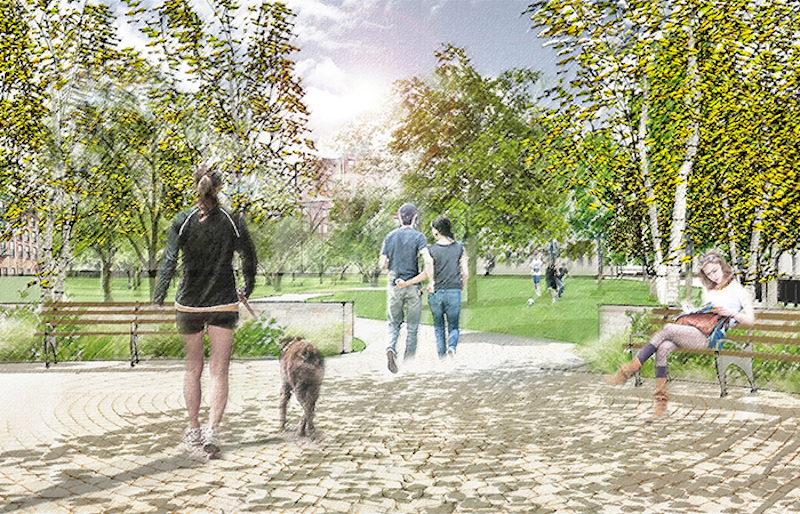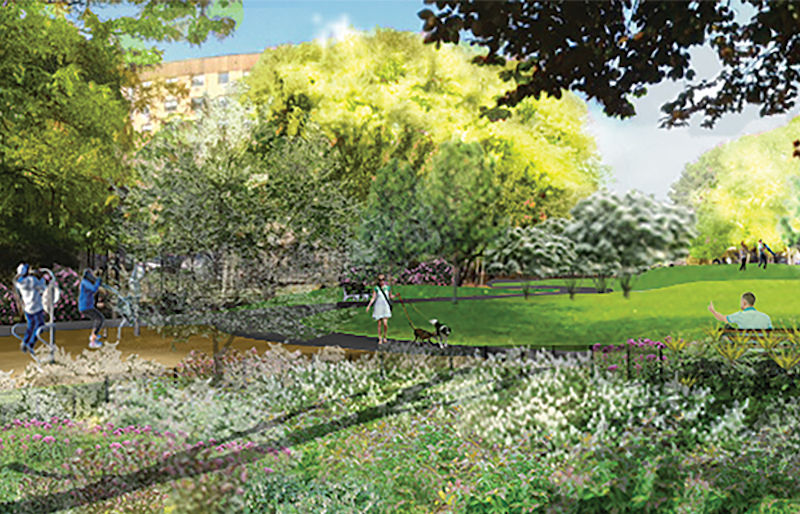Every year since 1983, New York City’s Public Design Commission has awarded projects with its Excellence in Design Awards, given to public projects in any of the city’s five boroughs. Selected from hundreds of submissions, the Commission reviewed the entries and chose 12 projects to receive the award for 2016. This year’s winning projects include police stations, parks, and anti-idling ambulance pedestals.
Each winning project is listed below with a short description from the NYC Public Design Commission. For more detail on any of the projects, click here. All images and project descriptions are courtesy of the NYC Public Design Commission.
40th Police Precinct
Bjarke Ingels Group + Starr Whitehouse
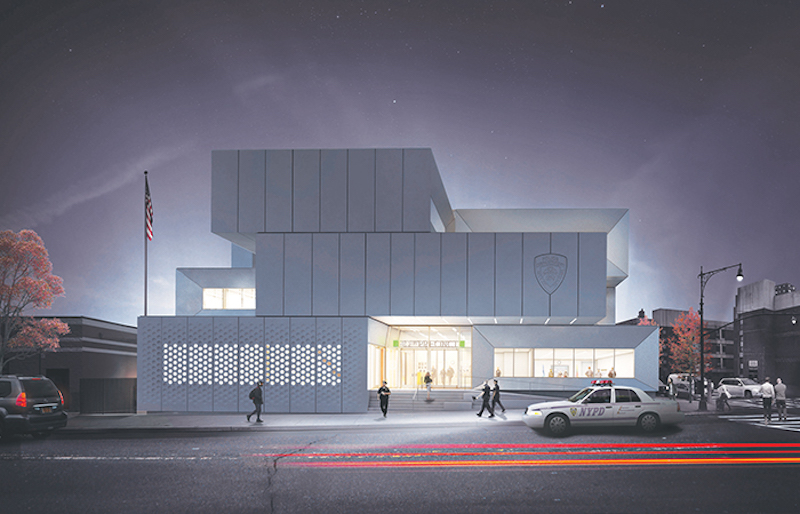
Located in the South Bronx, this new station house reinforces a commitment to serving the surrounding communities of Port Morris, Melrose, and Mott Haven while meeting the complex programmatic requirements of the New York City Police Department. The building's unique form comprises stacked volumes that spiral around a central atrium, visually connecting interior spaces and bringing in daylight from a rooftop clerestory. The facade alternates between solid perimeter walls and glazed reentrant corners, providing security while also affording light and views.
The 40th Precinct surpasses requirements for LEED Silver certification with features such as green roofs, high-albedo surfaces, bike racks, low-energy LED fixtures, and low-flow plumbing fixtures throughout. An exterior courtyard at the precinct's stress reduction room and a basketball half-court serve to promote mental health and activity within the workplace.
Waterfront Nature Walk by George Trakas
George Trakas + Quennell Rothschild & Partners
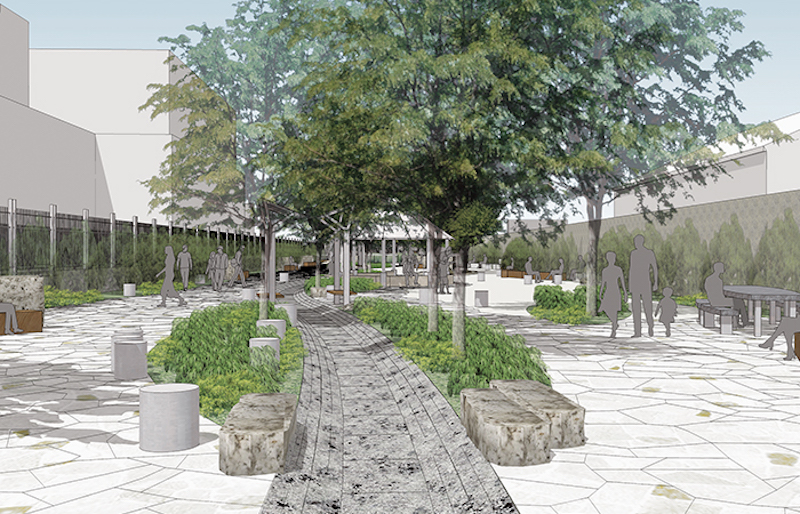
The first phase of this environmental sculpture, completed in 2007, explores the rich history of the waterway from its use by the Lenape prior to the arrival of Europeans, to the bustling 18th-and 19th-century waterfront cooperage, ship making and lumber industries along its shores, to its current context abutting New York City's largest, state-of-the-art wastewater treatment plant. These themes are drawn through dramatic site features, such as the 170-foot-long Vessel passage to the waterfront that evokes the angled timber construction of ships, and in details like trash receptacles designed to look like barrels, carefully selected plant material, and integrated graphics that have proven invaluable to DEP's educational program at the plant.
The second and third phases of the Waterfront Nature Walk, currently under way, extend the promenade over Whale Creek to create a continuous walkway that connects to the street grid on either side of the plant. These phases also expand the artist's conceptual focus from the local histories to ruminations on a broader history of ecology and human existence. The artist imbues public amenities such as bridged walkways, shade structures, benches, and drinking fountains with thought-provoking language, materials, and historical artifacts, notably the 385-million-year-old tree fossils unearthed at the Gilboa Dam in Schoharie County.
Van Name Van Pelt Plaza/Richmond Terrace Wetlands
Department of Parks & Recreation In-House Design
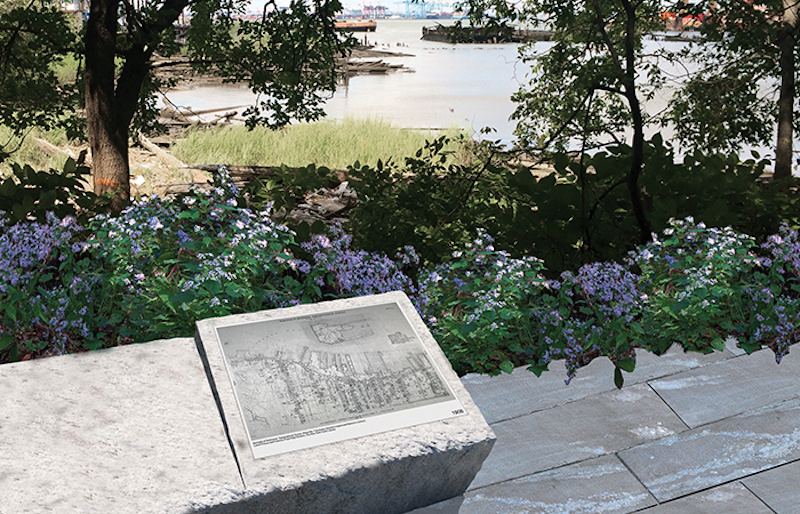
Nestled between the edge of a residential neighborhood and the working industrial waterfront of Staten Island's north shore, this deteriorated site will be transformed into an attractive community asset with a pier that provides expansive views to the Kill van Kull and the Bayonne Bridge. The entrance plaza at Richmond Terrace incorporates wooden guard rails, new lighting, benches, and bike racks and connects to a path threading through a woodland area. A short walk leads visitors to a gathering space that can be programmed for educational use and features engraved maps that describe the evolution of the island in relation to the waterway. Durable materials such as stone paving and concrete piles are utilized to withstand flooding, while woody understory and herbaceous planting in the wetland park increase shoreline resilience. The design prioritizes public access to the waterfront while preserving the wetlands and enhancing avian habitat.
Luminescence by Nobuho Nagasawa
Nobuho Nagasawa + Thomas Balsley Associates + Weiss/Manfredi Architects
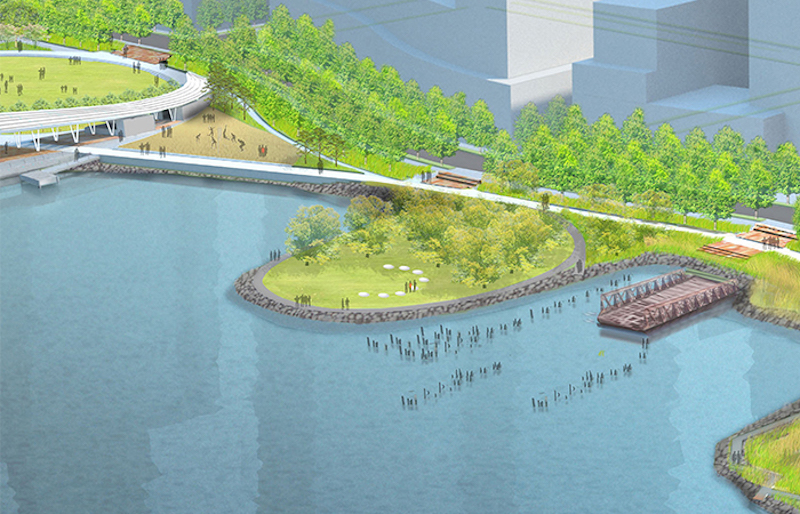
Set within the curved landscape of the Hunters Point South Peninsula lawn along the East River, these seven sculptures are both beautiful and educational. A phosphorescent material integrated into the surface of each domed shape absorbs sunlight during the day and illuminates the phases of the moon at night with a soft blue glow. Additionally, the concrete and aggregate sculptures are etched with the moon's pattern of craters, mountains and valleys. Placed at an overlook, the sculptures offer visitors the opportunity to contemplate the many influences of the moon - from its mystical and poetic powers to its physical gravitational pull on the river's tidal rhythm.
Dock 72
S9 Architecture + MPFP
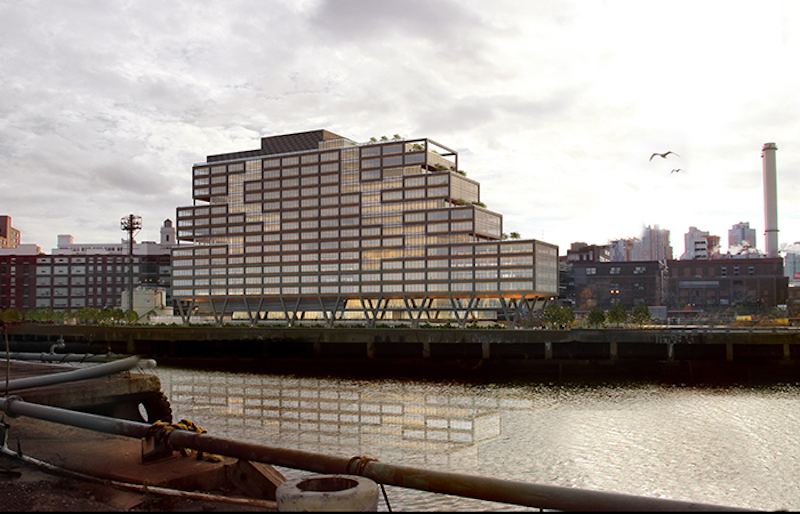
Dock 72 embraces rapidly emerging technological and creative industries in Brooklyn with a work environment that encourages and enables hundreds of new and maturing creative startups to flourish. The building's design celebrates the maritime and industrial history of the Brooklyn Navy Yard while providing 21st-century shared work spaces that allow tenants to contribute to the Yard's renewed life as a growing industrial hub. V-shaped columns lift the ship-like structure above the floodplain and form dual water and land access. The massing of the building steps down toward Wallabout Bay creating terraces with views of the surrounding Navy Yard, the East River, and Manhattan. Paths trace through the gridded facade, suggesting ant farm-like communal spaces and activities within. The building's open and flexible work environments encourage the interaction of people and foster the sharing of ideas, both of which are critical to development of innovative creative communities. Creating 4,000 living-wage jobs, this development is a key effort of the de Blasio administration's plan to double employment at the Navy Yard by 2020.
The High Line Park Passage and Spur
James Corner Field Operations + Diller Scofidio + Renfro + Piet Oudolf
The last segments of the High Line to open to the public, the Passage and Spur will become the northern gateway to this internationally loved elevated promenade. The Passage weaves through Hudson Yards' south tower, which cantilevers 60 feet above the High Line. To celebrate this cathedral-like space, the design remains open and minimal, with seating along the north edge and planting, social spaces, and balconies at the southern edge. The transition from the Passage to the Spur features a densely vegetated threshold of sloped planting beds. Here, a distinctive mix of large woodland trees will establish a dramatic 40-foot-tall canopy of lush greenery with an understory of ferns, broad-leaf groundcovers, and perennials. Perched above 10th Avenue and 30th Street, the Spur is envisioned as a piazza with amphitheater-like seating steps that surround a central plinth for a rotating art program. The Passage and Spur will offer expansive views, dense woodland plantings, ample public seating, and a large open space for public programming, as well as public bathrooms for High Line visitors. This project marks the culmination of nearly 20 years of work toward the transformation of this former rail line into a public treasure.
Snug Harbor Cultural Center Music Hall Addition
Studio Joseph + SCAPE/Landscape Architecture
This understated yet elegant addition will provide critical support spaces for the Snug Harbor Music Hall, which was completed in 1892 and is the second oldest theater in New York City. The new structure is nested carefully between two of the original pilasters on the east facade of the historic building. Modest in scale, with one floor below grade, the design achieves a sense of presence through formal expression - deep overhangs at the entrances recall the portico of the Music Hall - and materials such as white board-formed textured concrete, glass, and steel. The highly transparent facade brings unexpected natural light to back-of-house spaces that are typically dim, and the fully-glazed southeast corner offers views to an interior artwork, commissioned through the City's Percent for Art program. Outside the public entrance to the building, a landscaped courtyard and lawn provides flexible space for the Music Hall and Snug Harbor campus. This project will reinvigorate the historic theater, enhancing programmatic opportunities and operational efficiency that enable this cultural gem to put on its distinctive performances.
SoHo Square
Mathews Nielsen Landscape Architects
The renovation of this under-utilized open space will establish a distinct gateway to the thriving hub of Hudson Square. The design derives its patterns and materiality from the area's history as a printing district, while providing a variety of pathways, gathering areas, and seating to allow for diverse contemporary use of the site. Lush plantings provide a robust visual palette and permeable pavers and expanded tree pits enhance the overall health of the existing trees and capture stormwater runoff. A central focal point at the mid-block crossing will be anchored by the relocated statue of General Jose Artigas (1987) by Jose Luis Zorrilla de San Martin, which will be conserved as part of the project. This exemplary public-private partnership will create a pedestrian-friendly environment and improve the quality of life for the people who live and work in Hudson Square.
Anti-idling Ambulance Pedestals
Ignacio Ciocchini + MOVE Systems
Aligning with the sustainable goals of OneNYC, these anti-idling pedestals will reduce ambulance vehicle emissions without disrupting the Fire Department's critical emergency operations. By plugging in to these curbside pedestals, EMTs can safely shut off their engines while keeping their communication systems live and temperature-sensitive medicines refrigerated. The anti-idling pedestal's steel trapezoidal form efficiently accommodates the interior electrical components to minimize the structure's footprint. At the top of the pedestal, a back-lit perforated pattern acts as a beacon and indicates the functioning status of the pedestal. A circular, LED-lit polycarbonate access door is remotely activated by the user and opens to reveal the plug-in cable, which retracts automatically after use, allowing for a quick ambulance departure. This smart industrial design improves neighborhood air quality and ensures that the City's ambulances are ready to respond to emergencies at a moment's notice.
LinkNYC
CityBridge
LinkNYC is a new telecommunications network replacing old payphones with Links that benefit the public - especially those of limited means - by offering free services such as high-speed Wi-Fi, mobile device charging, and a custom-built tablet that enables free telephone calls within the United States and provides access to City information and services in addition to wayfinding. With a slim profile and durable materiality, the Links fit seamlessly into the city's diverse neighborhoods and streetscapes. The silver and black streamlined design is intended to complement the prototypical newsstands, bus shelters, and wayfinding signs throughout the city yet retain a distinct, easily-recognizable form. In an effort to decrease susceptibility to flooding damage, the main electrical components are situated high up within the kiosk. The resulting design is user-friendly, ADA compliant, and strong enough to stand up to life in New York City.
Parks Without Borders (Special Recognition award)
Department of Parks & Recreation
Rooted in the idea that the design of the public realm - streets, sidewalks, and open spaces - should be cohesive and integrated, Parks Without Borders aims to improve the interface between New York City parks and their surrounding neighborhoods. As part of OneNYC, this initiative aims to make parks more welcoming, accessible, and active. Each design concept will begin at the park edge, with lowered fences and gates, wider and more porous entrances, and improved sightlines into the park.
Community Parks Initiative (Special Recognition award)
Department of Parks & Recreation
Through the Community Parks Initiative (CPI), The Department of Parks & Recreation is strengthening New York City's network of parks and public space in historically under-served, high-poverty, densely populated and growing neighborhoods. Part of OneNYC, this multi-faceted capital program reimagines the smaller public parks that people use every day.
The first phase of CPI was announced in the fall of 2014 and will fully renovate 35 parks throughout all five boroughs. Developed with intensive community input from more than 1,100 members of the public, the park designs will ultimately transform 42 acres of urban parkland and reach a total population of 2.25 million residents, 31% of whom live below the poverty line.
For more information and additional images for each project, click here.
Related Stories
| Aug 11, 2010
New hospital expands Idaho healthcare options
Ascension Group Architects, Arlington, Texas, is designing a $150 million replacement hospital for Portneuf Medical Center in Pocatello, Idaho. An existing facility will be renovated as part of the project. The new six-story, 320-000-sf complex will house 187 beds, along with an intensive care unit, a cardiovascular care unit, pediatrics, psychiatry, surgical suites, rehabilitation clinic, and ...
| Aug 11, 2010
Green HQ going up in Miami
Formgroup, Coral Gables, Fla., has been commissioned by communications company CIMA Telecom to design its 24,000-sf headquarters in Miami. The nine-story, LEED Gold pre-certified office building will get 25% of its power from solar panels and will minimize energy usage with the help of automated window shades and occupancy sensors.
| Aug 11, 2010
Aloft hotel opens at Washington National Harbor
A partnership of five developers, including the John Hardy Group and Peterson Companies, have completed a 190-room aloft hotel at Washington National Harbor, a mixed-use retail/entertainment development in Oxon Hill, Md., near Washington, D.C. Designed in conjunction with David Rockwell and the Rockwell Group, the aloft prototype offers atmospheric public spaces designed to draw guests from the...
| Aug 11, 2010
Perkins Eastman awarded Indian School of Business campus
The New York office of Perkins Eastman has been commissioned by the Indian School of Business for a 70-acre, 1.5 million-sf new business school campus as part of a 300-acre “Knowledge City” in Chandigarh, Mohali, India. The sustainable campus will accommodate four centers of excellence: healthcare management, public policy, manufacturing/operations, and physical infrastructure manag...
| Aug 11, 2010
Colonnade fixes setback problem in Brooklyn condo project
The New York firm Scarano Architects was brought in by the developers of Olive Park condominiums in the Williamsburg section of Brooklyn to bring the facility up to code after frame out was completed. The architects designed colonnades along the building's perimeter to create the 15-foot setback required by the New York City Planning Commission.
| Aug 11, 2010
Wisconsin becomes the first state to require BIM on public projects
As of July 1, the Wisconsin Division of State Facilities will require all state projects with a total budget of $5 million or more and all new construction with a budget of $2.5 million or more to have their designs begin with a Building Information Model. The new guidelines and standards require A/E services in a design-bid-build project delivery format to use BIM and 3D software from initial ...
| Aug 11, 2010
Manhattan's Pier 57 to be transformed into $210 million cultural center
LOT-EK, Beyer Blinder Belle, and West 8 have been selected as the design team for Hudson River Park's $210 million Pier 57 redevelopment, headed by local developer Young Woo & Associates. The 375,000-sf vacant passenger ship terminal will be transformed into a cultural center, small business incubator, and public park, including a rooftop venue for the Tribeca Film Festival.
| Aug 11, 2010
Opening night close for Kent State performing arts center
The curtain opens on the Tuscarawas Performing Arts Center at Kent State University in early 2010, giving the New Philadelphia, Ohio, school a 1,100-seat multipurpose theater. The team of Legat & Kingscott of Columbus, Ohio, and Schorr Architects of Dublin, Ohio, designed the 50,000-sf facility with a curving metal and glass façade to create a sense of movement and activity.



