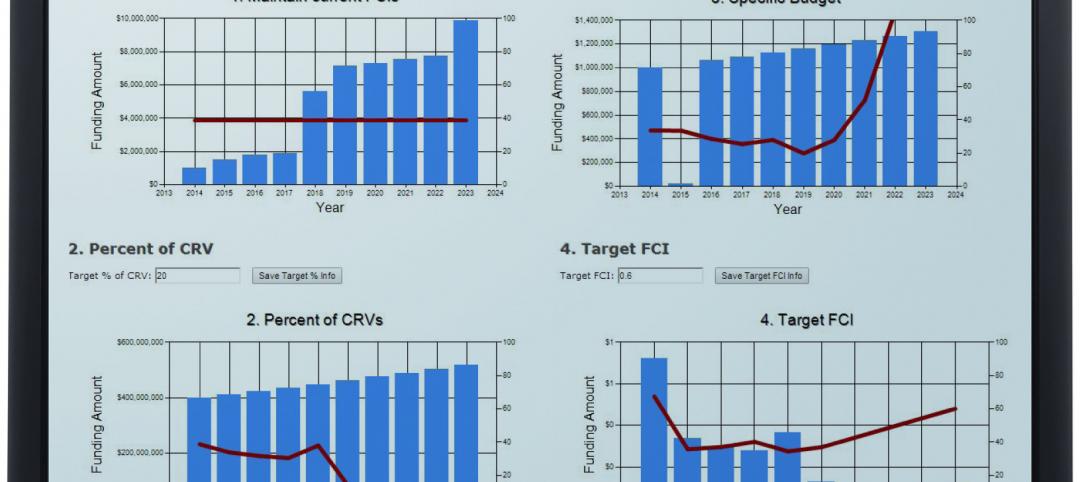A 14-story luxury apartment block in central Bergen, Norway, will be the world's tallest timber-framed multifamily project, at 49 meters (160 feet). The current record-holder, Melbourne's Forté building, is 32 meters tall.
The Norwegian facility, called Treet or "The Tree," is being created by the Bergen and Omegn Building Society (BOB) and already has half of its 62 apartments sold. The structural system will consist of meter-thick glulam columns in a stacked modular design. When all modules are in place, the building will be covered with a glass-and-metal facade. Ole Kleppe, project manager for BOB, told Norwegian newspaper The Local that he expects the facility will have significant carbon-sequestering properties. The building's apartment modules have been designed to comply with the Passivhaus sustainability standard.
The Norway office of the Scandinavian structural engineering firm Sweco is collaborating with architect Artec. Moelven is working on the glulam and CLT structural elements, and Kodumaja will produce the building modules. In a detailed presentation at the 2014 International Wood Symposium at Vancouver, Sweco's Rune B. Abrahamsen said the project is based, in part, on prior feasibility studies for tall wood-framed structures in Kirkenes and Stavanger, Norway. He reports that the intial cost is somewhat higher than that of a steel and/or concrete structure, but the erection time is shorter. Abrahamsen also points to the longevity of the nation's iconic timber structures, such as the Hopperstad Stave Church.
Completion is expected in fall 2015.
Related Stories
| Mar 13, 2014
Do you really 'always turn right'?
The first visitor center we designed was the Ernest F. Coe Visitor Center for the Everglades National Park in 1993. I remember it well for a variety of reasons, not the least of which was the ongoing dialogue we had with our retail consultant. He insisted that the gift shop be located on the right as one exited the visitor center because people “always turn right.”
| Mar 13, 2014
Austria's tallest tower shimmers with striking 'folded façade' [slideshow]
The 58-story DC Tower 1 is the first of two high-rises designed by Dominique Perrault Architecture for Vienna's skyline.
| Mar 13, 2014
Simon Perkowitz to join KTGY Group
Perkowitz, the founder of Perkowitz + Ruth, will assist KTGY in responding to the demands and further development of its growing retail/commercial division.
| Mar 12, 2014
London grows up: 236 tall buildings to be added to skyline in coming decade, says think tank
The vast majority of high-rise projects in the works are residential towers, which could help tackle the city's housing crisis, according to a new report by New London Architecture.
| Mar 12, 2014
Final call for entries! BUILDINGChicago 2014 call for educational proposals
The Advisory Committee of the BUILDINGChicago/Greening the Heartland 2014 Conference is accepting proposals for presenters and topics through this Friday, March 14.
| Mar 12, 2014
14 new ideas for doors and door hardware
From a high-tech classroom lockdown system to an impact-resistant wide-stile door line, BD+C editors present a collection of door and door hardware innovations.
| Mar 12, 2014
AIA gives support to legislation to assist architecture students with debt
The National Design Services Act will give architecture students relief from student loan debt in return for community service.
| Mar 12, 2014
New CannonDesign database allows users to track facility assets
The new software identifies critical failures of components and systems, code and ADA-compliance issues, and systematically justifies prudent expenditures.
| Mar 11, 2014
7 (more) awe-inspiring interior designs [slideshow]
The seven winners of the 41st Interior Design Competition and the 22nd Will Ching Design Competition include projects on four different continents.
| Mar 11, 2014
Freelon Group to join Perkins+Will
The Freelon Group concentrates on museums, libraries, universities and other civic and institutional clients; Perkins+Will plans to incorporate this specialization into their design repertory.


























