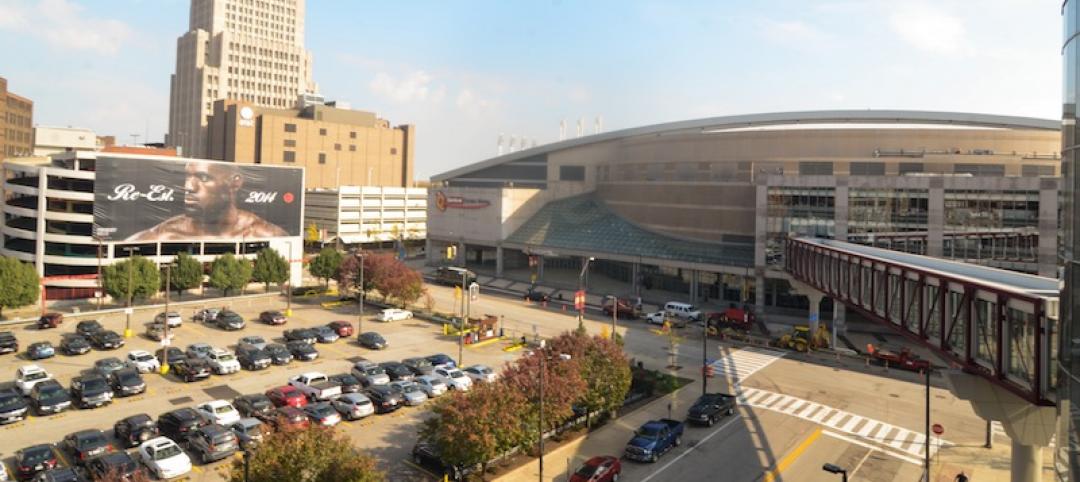Northwestern University recently opened the Patrick G. and Shirley W. Ryan Fieldhouse on the university’s Evanston campus. Perkins+Will designed the glass, metal, and stone complex that provides unobstructed views east and north toward Lake Michigan.
The multi-purpose center will provide year-round practice and training space for Northwestern student-athletes and includes Wilson Field, a practice field that can be used for football, lacrosse, or soccer. The fieldhouse dome was specifically designed to accommodate the kicking, punting, and functional needs of the athletic programs. A series of long-span steel arches correlate to the 10-yard grid of the football field below. The new facility will also serve as recreation and event space for campus programs like University convocations and the annual philanthropic Dance Marathon.
 Photo: ©Steinkamp Photography. Courtesy of Perkins+Will.
Photo: ©Steinkamp Photography. Courtesy of Perkins+Will.
“Our design goals were to make the most of the spectacular site overlooking Lake Michigan and create an exciting presence near the northern entry to the Evanston Campus,” says Perkins+Will Design Principal Bryan Schabel, in a statement about the project.
The views of Lake Michigan are provided by an all-glass north facade that also fills the space with natural light. Additionally, the Ryan Fieldhouse cantilevers out over the space below to maintain a pedestrian path along the lakefront. The Ryan Fieldhouse represents the first component of the $265 million Walter Athletics Center, also designed by Perkins+Will, which is scheduled to open this summer.
See Also: New living/learning facility at the University of Illinois at Chicago breaks ground
Related Stories
| Aug 15, 2016
Top 30 Sports Facility Engineering Firms
AECOM, Thornton Tomasetti, and ME Engineers top Building Design+Construction’s annual ranking of the nation’s largest sports facility sector engineering and E/A firms, as reported in the 2016 Giants 300 Report.
| Aug 15, 2016
Top 60 Sports Facility Construction Firms
Mortenson Construction, AECOM, and Turner Construction Co. top Building Design+Construction’s annual ranking of the nation’s largest sports facility sector construction and construction management firms, as reported in the 2016 Giants 300 Report.
| Aug 15, 2016
Top 50 Sports Facility Architecture Firms
Populous, HKS, and HOK top Building Design+Construction’s annual ranking of the nation’s largest sports facility sector architecture and A/E firms, as reported in the 2016 Giants 300 Report.
High-rise Construction | Aug 1, 2016
Rising to the occasion: Dubai shows some pictures of proposed 500-step structure
Still in the planning stages, this building would serve tourists and power climbers alike.
Sports and Recreational Facilities | Jul 31, 2016
Shanghai’s latest tourist attraction: an outside, rail-less walkway around one of its tallest skyscrapers
For less than $60, you can now get a bird’s-eye (or window-washer’s) view of the cityscape.
Sports and Recreational Facilities | Jul 20, 2016
San Diego’s waterfront redevelopment would go beyond a mere ‘project’
Its developers envision a thriving business, education, and entertainment district, highlighted by a huge observation tower and aquarium.
Sports and Recreational Facilities | Jul 20, 2016
Chicago Cubs unveil plans for premier fan club underneath box seats at Wrigley Field
As part of the baseball team’s larger stadium renovation project, the club will offer exclusive food, drinks, and seating.
Events Facilities | Jul 19, 2016
Houston architect offers novel idea for Astrodome renovation
Current plans for the Astrodome’s renovation turn the site into an indoor park and events space, but a Houston architect is questioning if that is the best use of the space
Sports and Recreational Facilities | Jul 18, 2016
Turner and AECOM will build the Los Angeles Rams’ new multi-billion dollar stadium project
The 70,000-seat stadium will be ready by the 2019 NFL season. The surrounding mixed-use development includes space for retail, hotels, and public parks.
Building Tech | Jul 14, 2016
Delegates attending political conventions shouldn’t need to ask ‘Can you hear me now?’
Each venue is equipped with DAS technology that extends the building’s wireless coverage.

















