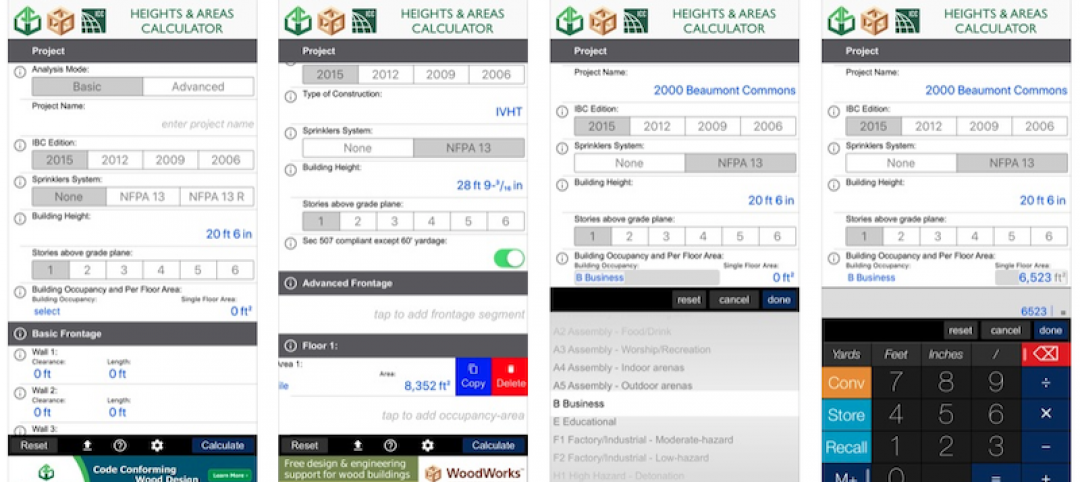The Duluth, Minn.-based general contractor Kraus-Anderson has been busy this summer, having finished the construction and/or remodeling of several education, public safety, and healthcare projects in Wisconsin and Minnesota.
They include:

A new 37,000-sf fire station was added to an existing police station in Minnetonka, Minn. Image: Wold Architects and Engineers
•The completion of a $26 million, 96,000-sf police and fire station complex in Minnetonka, Minn. The building, which Wold Architects and Engineers designed, repurposed and remodeled the existing two-story 43,000-sf police station, and added a 15,800-sf police garage and 37,000-sf firehouse that includes a decontamination area to reduce fire-fighter exposure to cancer-causing agents.

The 100,000-sf addition to St. Louis Park (Minn.) Middle School included a new auditorium. Image: Cuningham Group Architecture
•The completion of a $31.4 million 100,000-sf addition to and expansion of St. Louis Park Middle School in Minnesota. Cuningham Group Architecture designed this project that includes a new auditorium with front offices for senior staff, and a remodeled kitchen addition and new cafeteria that can be expanded as the student body increases. Classrooms were added and the school’s Media Center was remodeled. A second-floor hallway links the school’s east and west wings.

The Roseau Community Schools in Bemidji, Minn., is undergoing a multiphase reno and expansion. Image: JGL Architects
•The completion of Phase 1 of a $43 million, multiphase expansion and renovation of Roseau Community Schools in Bemidji, Minn., which began in July 2020. The initial phase encompassed two-story classroom spaces for English, Languages, and Social Studies. The overall project, which is scheduled for completion next Fall, includes the renovation and expansion of the K-12 school complex of Roseau Community Schools, with 81,000 sf of new construction and 60,000 sf of remodeling. The high school spaces will feature new classrooms focused on career and technical education, a Music Suite for band and choir, and Admin and common spaces. The gym is also being enlarged. JLG Archtiects designed this project.

The Baldwin-Woodville Area School in Wisconsin has a new pool and athletic fields. Image: Wold
•The completion of a $12.3 million 13,600-sf community pool and other athletic improvements at Baldwin-Woodville Area School in Baldwin, Wis. The 20,446-sf project was funded by a $12.5 million district bond that voters approved last year. This Wold-designed project adds a 6,000-sf pool house, 116,000-sf baseball turf field, 120,000-sf football/soccer turf field and 9,000-sf track. The new community pool clubhouse includes locker rooms, concessions, ticket office, stadium entry and new stadium LED lighting.

Essentia Health's clinic in Moose Lake, Minn., was extensively renovated. Image: BWBR Architects
•Kraus-Anderson’s recent projects include the completion last July of a $2.5 million renovation of the 10,000-sf Essentia Health clinic in Moose Lake, Minn. This BWBR Architects-designed project features a new patient entry, registration and waiting area, exam rooms, treatment rooms, lab and phlebotomy. The project also includes an area for medication storage and dispensing, provider and staff work areas, and support service areas.
Related Stories
Giants 400 | Oct 3, 2019
Top 10 Convention Center Sector Construction Firms for 2019
Lendlease, Turner, Clark, and Webcor top the rankings of the nation's largest convention center sector contractors and construction management firms, as reported in Building Design+Construction's 2019 Giants 300 Report.
Giants 400 | Oct 3, 2019
Top 65 Cultural Sector Construction Firms for 2019
Whiting-Turner, Turner, PCL, Clark Group, and Gilbane top the rankings of the nation's largest cultural facility sector contractors and construction management firms, as reported in Building Design+Construction's 2019 Giants 300 Report.
Giants 400 | Oct 3, 2019
2019 Cultural Facility Giants Report: New libraries are all about community
The future of libraries is less about being quiet and more about hands-on learning and face-to-face interactions. This and more cultural sector trends from BD+C's 2019 Giants 300 Report.
3D Printing | Sep 17, 2019
Additive manufacturing goes mainstream in the industrial sector
More manufacturers now include this production process in their factories.
Codes and Standards | Sep 12, 2019
Illinois law sets maximum retainage on private projects
The change is expected to give contractors bigger checks earlier in project timeline.
Multifamily Housing | Sep 12, 2019
Meet the masters of offsite construction
Prescient combines 5D software, clever engineering, and advanced robotics to create prefabricated assemblies for apartment buildings and student housing.
Giants 400 | Sep 11, 2019
Top 95 Industrial Sector Contractors for 2019
Fluor, Clayco, Jacobs, ARCO, and Gray Construction top the rankings of the nation's largest industrial sector contractors and construction management firms, as reported in Building Design+Construction's 2019 Giants 300 Report.
Multifamily Housing | Sep 10, 2019
Carbon-neutral apartment building sets the pace for scalable affordable housing
Project Open has no carbon footprint, but the six-story, solar-powered building is already leaving its imprint on Salt Lake City’s multifamily landscape.
Giants 400 | Sep 9, 2019
2019 Industrial Sector Giants Report: Managing last mile delivery
This and more industrial building sector trends from Building Design+Construction's 2019 Giants 300 Report.
Codes and Standards | Sep 9, 2019
Free app calculates maximum allowable heights and areas for buildings
A free app that calculates the maximum allowable heights and areas for buildings of various occupancy classifications and types of construction has been released.

















