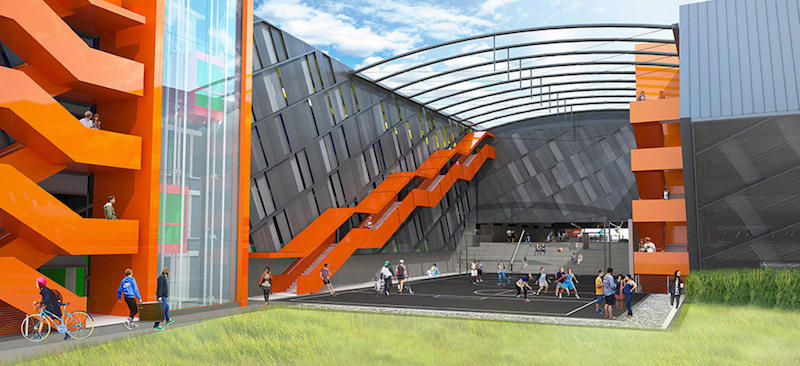The Nike Swoosh is one of the most recognizable brand logos in the world. It is incredibly simple, yet still manages to mimic movement and swiftness, perfect for a company that specializes in helping the world’s athletes perform at their best.
With this in mind, it makes sense that Nike’s plans for its new 3.2 million-sf expansion of its Beaverton, Ore., headquarters have been designed with and taken inspiration from human movement, speed, and the strength and energy of competition. While it all sounds like the type of PR-speak you would expect from a company like Nike, some of these elements can actually be seen in the designs featured in the newly released renderings.
Tasked with the design duties and the job of making sure all this talk of human movement, speed, and the strength and energy of competition isn’t merely a bunch of PR double-talk are ZGF Architects, SRG Partnership, and Skylab Architecture, with Portland’s Place Studio providing landscape architecture services.
Nike has set its sights on LEED Platinum certification and says the buildings, which will be used as office, mixed-use, and parking facilities, will be organic extensions of the landscape. This includes such sustainable features as bountiful natural daylight, a closed-loop grey water treatment center, and passive chilled beams, which Nike described as a radiant convection system designed to heat and cool large buildings.
When all is completed, Nike says the new structures will fit in seamlessly with the structures from the original campus and will be linked via open green spaces, paths, and sports courts and fields.
 Rendering: Nike
Rendering: Nike
Mark Parker, President and CEO of Nike, said he wants to inspire Nike employees with the new expansion in the same way Nike inspires its customers with its products.
“Every day at Nike we dream up new ways to inspire athletes to expand their potential. To do that, we relentlessly evolve how we inspire our own teams and design environments that foster chemistry and collaboration,” Parker said in a statement. “Our expanding World Headquarters reflects the best of Nike’s culture—a place where we obsess the athlete and invent future products and experiences for consumers everywhere.”
This isn’t the first time Nike has expanded its Beaverton headquarters, however. In 1990, One Bowerman Drive was opened, followed two years later by the completion of the Nolan Ryan Building, the company’s first site extension. Another round of construction wrapped in 2001 and doubled the footprint of the headquarters.
This most recent expansion, however, can be traced back to 2012, when Gov. John Kitzhaber struck a deal providing Nike with tax certainty if they were to make a large capital investment in Oregon. This meant if Nike were to create at least 500 jobs and spend $150 million on a campus expansion by the end of 2016, lawmakers would agree to continue taxing the company only on the sales of products in Oregon. The company has already satisfied both parts of the deal, hiring over 2,000 workers and investing around $380 million on campus expansion.
Nike has set a target completion date of 2018 for the new expansion.
Related Stories
Sustainability | Aug 4, 2022
To reduce disease and fight climate change, design buildings that breathe
Healthy air quality in buildings improves cognitive function and combats the spread of disease, but its implications for carbon reduction are perhaps the most important benefit.
Multifamily Housing | Aug 4, 2022
Faculty housing: A powerful recruitment tool for universities
Recruitment is a growing issue for employers located in areas with a diminishing inventory of affordable housing.
Multifamily Housing | Aug 3, 2022
7 tips for designing fitness studios in multifamily housing developments
Cortland’s Karl Smith, aka “Dr Fitness,” offers advice on how to design and operate new and renovated gyms in apartment communities.
Building Materials | Aug 3, 2022
Shawmut CEO Les Hiscoe on coping with a shaky supply chain in construction
BD+C's John Caulfield interviews Les Hiscoe, CEO of Shawmut Design and Construction, about how his firm keeps projects on schedule and budget in the face of shortages, delays, and price volatility.
Codes and Standards | Aug 3, 2022
Some climate models underestimate risk of future floods
Commonly used climate models may be significantly underestimating the risk of floods this century, according to a new study by Yale researchers.
| Aug 3, 2022
Designing learning environments to support the future of equitable health care
While the shortage of rural health care practitioners was a concern before the COVID-19 pandemic, the public health crisis has highlighted the importance of health equity in the United States and the desperate need for practitioners help meet the needs of patients in vulnerable rural communities.
Reconstruction & Renovation | Aug 3, 2022
Chicago proposes three options for Soldier Field renovation including domed stadium
The City of Chicago recently announced design concepts for renovations to Soldier Field, the home of the NFL’s Chicago Bears.
Codes and Standards | Aug 2, 2022
New tools help LEED projects reach health goals
The U.S. Green Building Council now offers tools to support the LEED Integrative Process for Health Promotion (IPHP) pilot credit.
Market Data | Aug 2, 2022
Nonresidential construction spending falls 0.5% in June, says ABC
National nonresidential construction spending was down by 0.5% in June, according to an Associated Builders and Contractors analysis of data published today by the U.S. Census Bureau.
K-12 Schools | Aug 1, 2022
Achieving a net-zero K-12 facility is a team effort
Designing a net-zero energy building is always a challenge, but renovating an existing school and applying for grants to make the project happen is another challenge entirely.

















