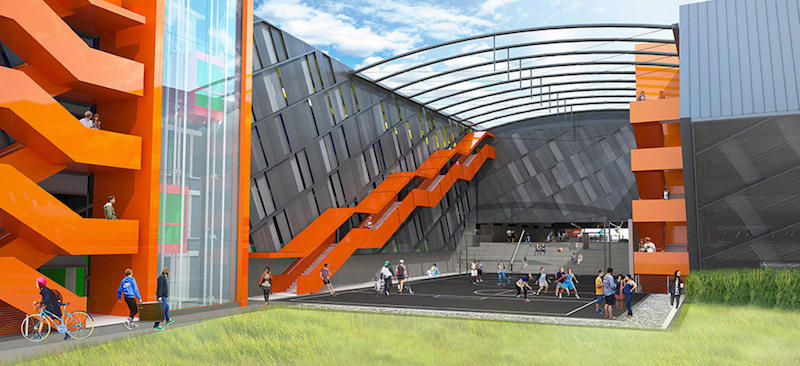The Nike Swoosh is one of the most recognizable brand logos in the world. It is incredibly simple, yet still manages to mimic movement and swiftness, perfect for a company that specializes in helping the world’s athletes perform at their best.
With this in mind, it makes sense that Nike’s plans for its new 3.2 million-sf expansion of its Beaverton, Ore., headquarters have been designed with and taken inspiration from human movement, speed, and the strength and energy of competition. While it all sounds like the type of PR-speak you would expect from a company like Nike, some of these elements can actually be seen in the designs featured in the newly released renderings.
Tasked with the design duties and the job of making sure all this talk of human movement, speed, and the strength and energy of competition isn’t merely a bunch of PR double-talk are ZGF Architects, SRG Partnership, and Skylab Architecture, with Portland’s Place Studio providing landscape architecture services.
Nike has set its sights on LEED Platinum certification and says the buildings, which will be used as office, mixed-use, and parking facilities, will be organic extensions of the landscape. This includes such sustainable features as bountiful natural daylight, a closed-loop grey water treatment center, and passive chilled beams, which Nike described as a radiant convection system designed to heat and cool large buildings.
When all is completed, Nike says the new structures will fit in seamlessly with the structures from the original campus and will be linked via open green spaces, paths, and sports courts and fields.
 Rendering: Nike
Rendering: Nike
Mark Parker, President and CEO of Nike, said he wants to inspire Nike employees with the new expansion in the same way Nike inspires its customers with its products.
“Every day at Nike we dream up new ways to inspire athletes to expand their potential. To do that, we relentlessly evolve how we inspire our own teams and design environments that foster chemistry and collaboration,” Parker said in a statement. “Our expanding World Headquarters reflects the best of Nike’s culture—a place where we obsess the athlete and invent future products and experiences for consumers everywhere.”
This isn’t the first time Nike has expanded its Beaverton headquarters, however. In 1990, One Bowerman Drive was opened, followed two years later by the completion of the Nolan Ryan Building, the company’s first site extension. Another round of construction wrapped in 2001 and doubled the footprint of the headquarters.
This most recent expansion, however, can be traced back to 2012, when Gov. John Kitzhaber struck a deal providing Nike with tax certainty if they were to make a large capital investment in Oregon. This meant if Nike were to create at least 500 jobs and spend $150 million on a campus expansion by the end of 2016, lawmakers would agree to continue taxing the company only on the sales of products in Oregon. The company has already satisfied both parts of the deal, hiring over 2,000 workers and investing around $380 million on campus expansion.
Nike has set a target completion date of 2018 for the new expansion.
Related Stories
Architects | Jul 8, 2019
Unity Temple, Robie House among eight Frank Lloyd Wright projects to receive World Heritage status
The UNESCO designation includes signature works designed by Wright during the first half of the 20th century.
Architects | Jul 1, 2019
Perkins Eastman Co-founder Mary-Jean Eastman to keynote Women in Design+Construction Conference
Two of Perkins Eastman’s firm leaders—Mary-Jean Eastman, FAIA, Vice Chair and Managing Principal of its New York City studio, and Barbara Mullenex, AIA, Managing Principal of the Washington, D.C., studio—will share anecdotes about their personal journeys to the top of a global architecture, design, and planning firm, at Building Design+Construction's fourth annual Women in Design+Construction Conference. The event will take place November 11-13, 2019, at the Fairmont Scottsdale Princess resort in Scottsdale, Ariz.
Sports and Recreational Facilities | Jun 27, 2019
Foster + Partners unveils design of wooden boathouse for Row New York
The project will sit on the banks of the Harlem River in Sherman Creek Park.
Building Tech | Jun 26, 2019
Modular construction can deliver projects 50% faster
Modular construction can deliver projects 20% to 50% faster than traditional methods and drastically reshape how buildings are delivered, according to a new report from McKinsey & Co.
Architects | Jun 24, 2019
Clayco combines architecture and design assets into one business unit
Lamar Johnson Collaborative adds BatesForum.
Architects | Jun 14, 2019
Making public facilities more public
Municipal facilities must strike a delicate balance between openness and security.
Architects | Jun 4, 2019
Big design, small budget: These are the best small projects for 2019
Bjarke Ingels Group's prototype mountainside cabin and Fieldwork's forest pedestrian bridges are among 12 projects honored by AIA's Small Project Practitioners group.
Architects | Apr 26, 2019
Designing for the final frontier: Space architecture
Colonizing Mars is an exciting possibility in the not-too-distant future, and architects will play a vital role in making it a reality, despite the plethora of challenges that need to be overcome.
Architects | Apr 12, 2019
Bipartisan 'Invest in America Act' gains industry support
The bill would attract as much as $125 billion investment for buildings, infrastructure.
Office Buildings | Apr 8, 2019
It’s time for office amenities to get to work
Amenities with the greatest impact on effectiveness and experience are those that directly support the work needs of individual employees and their teams.

















