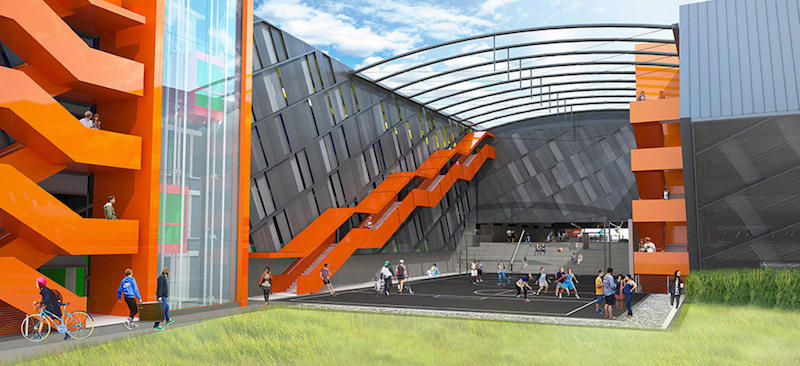The Nike Swoosh is one of the most recognizable brand logos in the world. It is incredibly simple, yet still manages to mimic movement and swiftness, perfect for a company that specializes in helping the world’s athletes perform at their best.
With this in mind, it makes sense that Nike’s plans for its new 3.2 million-sf expansion of its Beaverton, Ore., headquarters have been designed with and taken inspiration from human movement, speed, and the strength and energy of competition. While it all sounds like the type of PR-speak you would expect from a company like Nike, some of these elements can actually be seen in the designs featured in the newly released renderings.
Tasked with the design duties and the job of making sure all this talk of human movement, speed, and the strength and energy of competition isn’t merely a bunch of PR double-talk are ZGF Architects, SRG Partnership, and Skylab Architecture, with Portland’s Place Studio providing landscape architecture services.
Nike has set its sights on LEED Platinum certification and says the buildings, which will be used as office, mixed-use, and parking facilities, will be organic extensions of the landscape. This includes such sustainable features as bountiful natural daylight, a closed-loop grey water treatment center, and passive chilled beams, which Nike described as a radiant convection system designed to heat and cool large buildings.
When all is completed, Nike says the new structures will fit in seamlessly with the structures from the original campus and will be linked via open green spaces, paths, and sports courts and fields.
 Rendering: Nike
Rendering: Nike
Mark Parker, President and CEO of Nike, said he wants to inspire Nike employees with the new expansion in the same way Nike inspires its customers with its products.
“Every day at Nike we dream up new ways to inspire athletes to expand their potential. To do that, we relentlessly evolve how we inspire our own teams and design environments that foster chemistry and collaboration,” Parker said in a statement. “Our expanding World Headquarters reflects the best of Nike’s culture—a place where we obsess the athlete and invent future products and experiences for consumers everywhere.”
This isn’t the first time Nike has expanded its Beaverton headquarters, however. In 1990, One Bowerman Drive was opened, followed two years later by the completion of the Nolan Ryan Building, the company’s first site extension. Another round of construction wrapped in 2001 and doubled the footprint of the headquarters.
This most recent expansion, however, can be traced back to 2012, when Gov. John Kitzhaber struck a deal providing Nike with tax certainty if they were to make a large capital investment in Oregon. This meant if Nike were to create at least 500 jobs and spend $150 million on a campus expansion by the end of 2016, lawmakers would agree to continue taxing the company only on the sales of products in Oregon. The company has already satisfied both parts of the deal, hiring over 2,000 workers and investing around $380 million on campus expansion.
Nike has set a target completion date of 2018 for the new expansion.
Related Stories
AEC Innovators | Aug 15, 2019
Oracle’s replica of a construction jobsite creates an immersive environment for AEC professionals
The Oracle Construction and Engineering Innovation Lab allows visitors to walk through five different stages of construction work, to test new AEC technologies and training techniques.
Giants 400 | Aug 15, 2019
Top 140 Multifamily Sector Architecture Firms for 2019
Humphreys & Partners, KTGY, SCB, CallisonRTKL, and Perkins Eastman top the rankings of the nation's largest multifamily sector architecture and architecture engineering (AE) firms, as reported in Building Design+Construction's 2019 Giants 300 Report.
Giants 400 | Aug 13, 2019
2019 Science + Technology Giants Report: Operational flexibility is a must for S+T buildings
The science and technology (S+T) sector is arguably the industry’s most complex because it caters to a diverse clientele with specific priorities and imperatives, according to Building Design+Construction's 2019 Giants 300 Report.
Architects | Aug 12, 2019
AIA, NCARB help launch coalition to represent complex professions and licensing boards
Architects, registration boards, and others join effort to ensure a unified voice for professions in growing debate around licensure, regulation, and public safety.
AEC Innovators | Aug 9, 2019
Improving architectural designs through iteration
Computational design lets ZGF Architects see patterns that renderings and even models can’t show.
Giants 400 | Aug 8, 2019
Top 200 Office Sector Architecture Firms for 2019
Gensler, AECOM, Perkins+Will, Stantec, and HOK top the rankings of the nation's largest office sector architecture and architecture engineering (AE) firms, as reported in Building Design+Construction's 2019 Giants 300 Report.
Giants 400 | Aug 8, 2019
2019 Office Giants Report: Demand for exceptional workplaces will keep the office construction market strong
Office space consolidation and workplace upgrades will keep project teams busy, according to BD+C's 2019 Giants 300 Report.
Museums | Jul 29, 2019
A new museum debuts inside the Empire State Building
A $165 million, 10,000-sf museum opened on the second floor of the Empire State Building in New York City, completing the second of a four-phase “reimagining” of that building’s observatory experience, which draws four million visitors annually.
Multifamily Housing | Jul 23, 2019
Is prefab in your future?
The most important benefit of offsite construction, when done right, is reliability.
Healthcare Facilities | Jul 15, 2019
Can a kids’ healthcare space teach, entertain, and heal?
Standard building requirements don’t have to be boring. Here’s how you can inject whimsical touches into everyday design features.

















