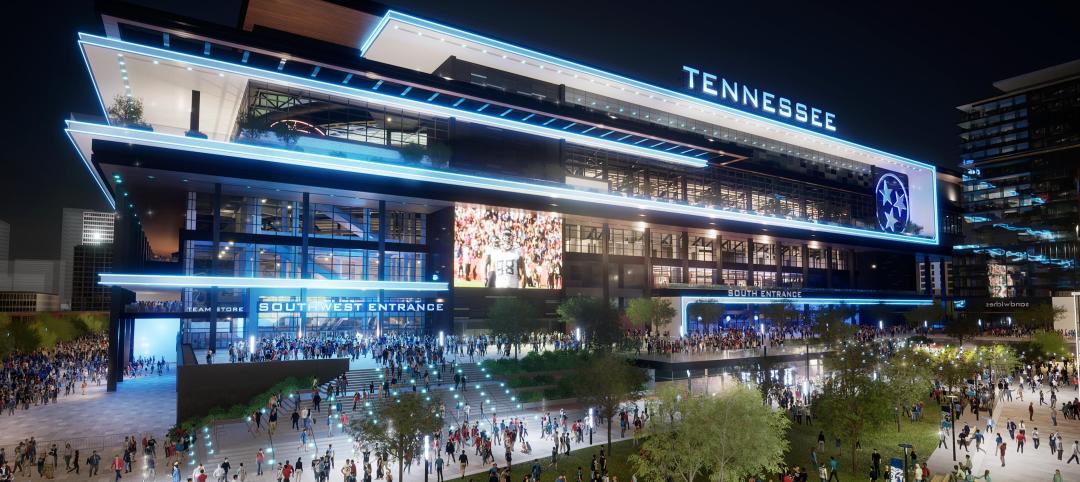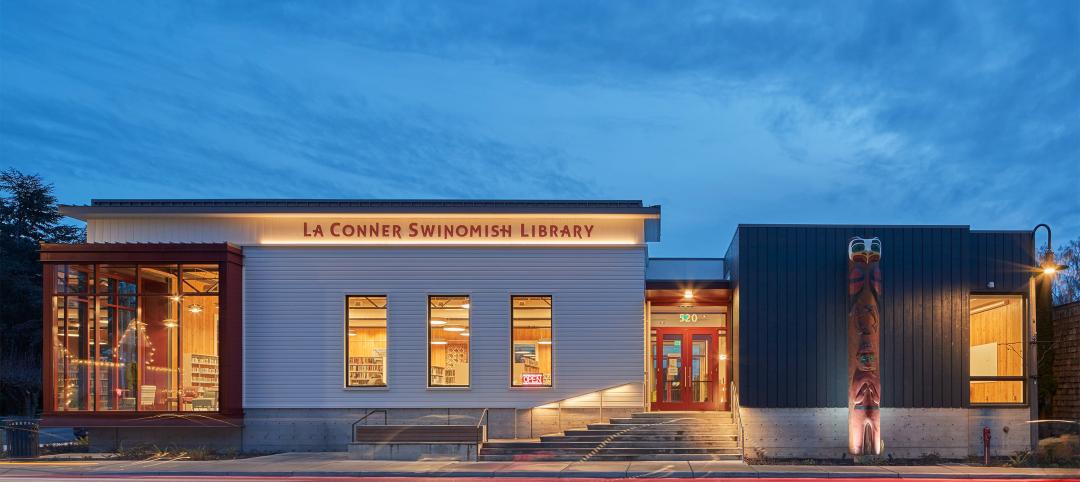When the opportunity occurred to introduce a progressive new look for a mixed-use development, John Fasano knew that he had the perfect product solution to create an innovative work/live/play community. The Cambridge mixed-use project is located at 1075 Mass Avenue, in a highly visible area located in the heart of the Harvard community. The mixed-use facility includes Crate and Barrel, with residential living space in the back of the building.
Fasano, architect with Peter Quinn Architects, had been waiting for the right project to use Nichiha’s Illumination Series Panels to create the look and feel of an upscale community with the customized color options of Nichiha’s Color Xpressions system. “This area of Cambridge is progressive and open to new ideas and solutions,” mentioned Fasano. “A mixed-use development like this Illumination project is a perfect solution to meet the wants and needs of both residents and the retail community. The Nichiha cladding system is an ideal solution that blends beauty and easy installation together to provide an upscale look to anchor this development.”
Fasano had learned about the Nichiha products from a previous project at Patriot Place in Foxboro, Massachusetts, where they utilized Nichiha fiber cement panels. In fact, Peter Quinn Architects is working on several projects in the Cambridge area, utilizing various Nichiha fiber cement products. “We needed to find a light-weight, durable, fire-resistant cladding material. We considered Nichiha along with other fiber cement products because they’re fire resistant materials, but Nichiha seemed the most suitable for our needs due to their patented rainscreen system. Additionally, we liked the modular scale of the panels, as well as the concealed fastener system and ease of installation,” stated Fasano.
The Cambridge mixed-used project incorporates Nichiha’s Illumination Series Panels, in three custom colors. Nichiha’s Color Xpressions System allowed for the architect to choose a variety of personalized colors to match the specific design of the building. Nichiha’s Illumination Series Panels provided an attractive finish, quick installation, cost-savings and a vast array of distinctive color options; all of these value benefits stand Nichiha apart from other cladding options in the industry. “Nichiha panels allowed us to create an interesting, random color pattern at a human scale with clean lines and a finished overall appearance,” commented Fasano.
More specifically, the Illumination Series panels were chosen in part to their ability to be installed at all times of the year, regardless of the weather or temperature. The panels for this project were installed in the dead of winter, which is a huge benefit when comparing other types of cladding materials, as many have to be preferably installed in warm weather (i.e. brick and stone).
The Cambridge mixed-use project used Nichiha Illumination Series panels to complete the all inclusive work/live/play community, which includes both residential and retail space.
CHALLENGE
The architects needed to find a light-weight, durable, fire-resistant cladding material that had a moisture management system that worked with their budget.
SOLUTION
Nichiha’s Illumination Panels provided custom color availability, easy-installation, fire-resistant material that has a built-in rainscreen system. Due to the versatility of the product, it was able to be installed in the dead of winter, where many other products cannot be, keeping the project on time.
RESULTS
The mixed-use project in Cambridge was completed with the use of Nichiha’s Illumination Panels, which provided functionality and modern aesthetics, a true stand-out, creating an all inclusive work/live/play community.
Architect: Peter Quinn Architects
Location: Cambridge, Mass.
Project type: new construction
Product: Illumination Series
Project features:
? Modern aesthetics
? Simple installation
? Drained and back ventilated rainscreen system
? Color Xpressions System
? Durability
Nichiha U.S.A., Inc., a subsidiary of Nichiha Corporation, was established 1998 and is headquartered in Norcross, Ga. Nichiha Corporation, an international leader in fiber cement technology for more than 35 years, has 13 plants worldwide and markets distinct patterns of fiber cement siding products in the U.S. In 2007, Nichiha opened its first U.S. manufacturing plant in Macon, Ga., responding to an increase in demand for fiber cement products in the Southeast market. For more information, call 1.86.NICHIHA1 or visit nichiha.com.
Related Stories
Sports and Recreational Facilities | Sep 1, 2023
New Tennessee Titans stadium conceived to maximize types of events that can be hosted
The new Tennessee Titans stadium was conceived to maximize the number and type of events that the facility can host. In addition to serving as the home of the NFL’s Titans, the facility will be a venue for numerous other sporting, entertainment, and civic events. The 1.7-million sf, 60,000-seat, fully enclosed stadium will be built on the east side of the current stadium campus.
Mass Timber | Sep 1, 2023
Community-driven library project brings CLT to La Conner, Wash.
The project, designed by Seattle-based architecture firm BuildingWork, was conceived with the history and culture of the local Swinomish Indian Tribal Community in mind.
Office Buildings | Aug 31, 2023
About 11% of U.S. office buildings could be suitable for green office-to-residential conversions
A National Bureau of Economic Research working paper from researchers at New York University and Columbia Business School indicates that about 11% of U.S. office buildings may be suitable for conversion to green multifamily properties.
Adaptive Reuse | Aug 31, 2023
New York City creates team to accelerate office-to-residential conversions
New York City has a new Office Conversion Accelerator Team that provides a single point of contact within city government to help speed adaptive reuse projects. Projects that create 50 or more housing units from office buildings are eligible for this new program.
Codes and Standards | Aug 31, 2023
Community-led effort aims to prevent flooding in Chicago metro region
RainReady Calumet Corridor project favors solutions that use natural and low-impact projects such as rain gardens, bioswales, natural detention basins, green alleys, and permeable pavers, to reduce the risk of damaging floods.
Giants 400 | Aug 30, 2023
Top 75 Engineering Firms for 2023
Kimley-Horn, WSP, Tetra Tech, Langan, and IMEG head the rankings of the nation's largest engineering firms for nonresidential buildings and multifamily buildings work, as reported in Building Design+Construction's 2023 Giants 400 Report.
Building Team | Aug 28, 2023
Navigating challenges in construction administration
Vessel Architecture's Rebekah Schranck, AIA, shares how the demanding task of construction administration can be challenging, but crucial.
Multifamily Housing | Aug 23, 2023
Constructing multifamily housing buildings to Passive House standards can be done at cost parity
All-electric multi-family Passive House projects can be built at the same cost or close to the same cost as conventionally designed buildings, according to a report by the Passive House Network. The report included a survey of 45 multi-family Passive House buildings in New York and Massachusetts in recent years.
Regulations | Aug 23, 2023
Gas industry drops legal challenge to heat pump requirement in Washington building code
Gas and construction industry groups recently moved to dismiss a lawsuit they had filed to block new Washington state building codes that require heat pumps in new residential and commercial construction. The lawsuit contended that the codes harm the industry groups’ business, interfere with consumer energy choice, and don’t comply with federal law.
Government Buildings | Aug 23, 2023
White House wants to ‘aggressively’ get federal workers back to the office
The Biden administration wants to “aggressively” get federal workers back in the office by September or October. “We are returning to in-person work because it is critical to the well-being of our teams and will enable us to deliver better results for the American people,” according to an email by White House Chief of Staff Jeff Zients. The administration will not eliminate remote work entirely, though.

















