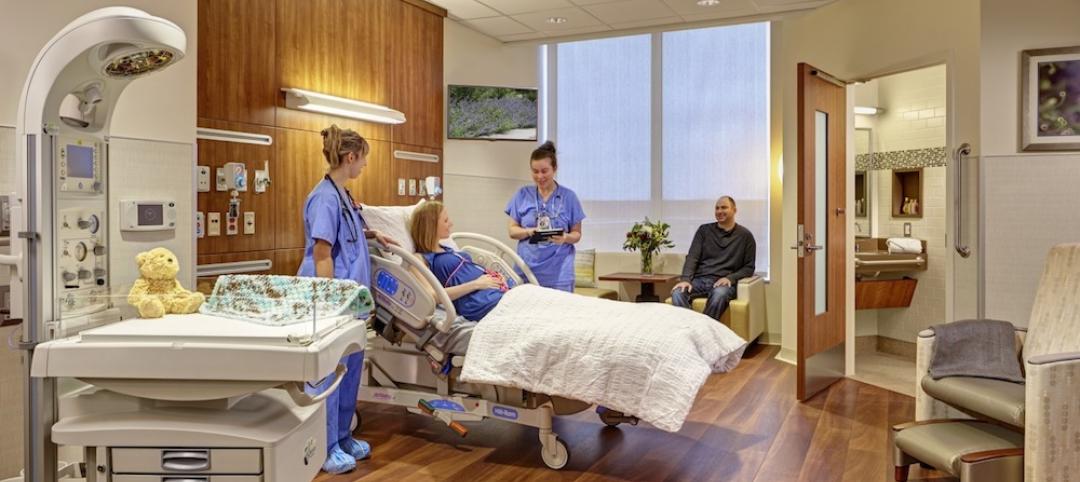The $270 million John R. Oishei Children’s Hospital in Buffalo is a new 410,000 sf, 185-bed facility that is the regional perinatal center and ACS Level 1 pediatric trauma center.
The Shepley Bulfinch-designed facility, which is the first freestanding pediatric health facility in New York, includes a 64-bed private room neonatal intensive care unit, labor and delivery unit, joint pediatric hematology/oncology unit, and comprehensive inpatient and outpatient services. The facility replaces the 125-year-old Women and Children’s Hospital of Buffalo.
An underground tunnel connects the 12-story complex to the Buffalo General Medical Center and Gates Vascular Institute to provide back-of-house circulation and utility connections. A sky bridge connects these buildings for patient, visitor, and staff circulation.
 Photo: Tim Wilkes.
Photo: Tim Wilkes.
Elevator lobbies and public areas on each floor face the main entryway with floor-to-ceiling windows. Each floor has a unique theme, color scheme, and environmental branding to assist families and visitors with wayfinding. Playrooms and public spaces provide patients and their families with a place to gather and relax.
The Fisher-Price/Mattel Family & Child Support Services Floor includes a Family Resource Room, laundry amenities, kitchenettes, family lounge, winter garden, non-denominational chapel, and a roof garden. The 64-bed Children’s Guild Foundation Neonatal Intensive Care Unit on the fourth floor allows mothers to be with their babies around the clock and features an all-weather solarium for respite. Each patient room includes ample space and in-room seating that turns into sleeping areas for visiting family.
The new facility has a 25% reduction in size from its former location and a $60 million reduction in its operating budget. Turner Construction Company was the general contractor for the project. DiDonato Associates was the Civil Engineer and Cannon Design handled MEP duties. Simpson Gumpertz & Heger, Inc. was the structural engineer.
Related Stories
Adaptive Reuse | Apr 7, 2016
Redevelopment plan announced for Chicago’s historic Cook County Hospital
The century-old, Beaux Arts architecture-inspired hospital will transform into a mixed-use development.
Industry Research | Apr 7, 2016
CBRE provides latest insight into healthcare real estate investors’ strategies
Survey respondents are targeting smaller acquisitions, at a time when market cap rates are narrowing for different product types.
Healthcare Facilities | Mar 11, 2016
Report: Hospitals’ fossil fuel use trending downward, but electricity consumption hardly declining
A new survey from engineering firm Grumman/Butkus Associates examines electricity, fossil fuel, water/sewer, and carbon footprint of healthcare facilities.
Office Buildings | Mar 9, 2016
CBRE: Workplace wellness on the rise
As insurance premiums and deductibles continue to rise, both employees and employers are evaluating options to improve their wellbeing, writes CBRE Healthcare Managing Director Craig Beam.
Healthcare Facilities | Mar 7, 2016
Can 'active' building designs make people healthier?
The new high-performance Kaiser Permanente facility in Anne Arundel County, Md., uses the built environment to improve the overall health of its occupants, writes GS&P's Terrance Perdue.
Healthcare Facilities | Mar 4, 2016
Building a home where Alzheimer’s patients can thrive
Skanska recently completed Abe’s Garden in Nashville, Tenn., a memory care community designed to improve the lives of those affected by Alzheimer’s disease. Skanska's Senior Project Manager Jeff Elpers has more on the facility.
Healthcare Facilities | Mar 1, 2016
Christ Hospital in Cincinnati brings its joint and spine care services under one roof
The opening coincides with agreements that make this center a preferred provider for several employers with self-funded healthcare plans.
Healthcare Facilities | Feb 24, 2016
Healthcare providers must retool operations in post-ACA world
As healthcare organizations make the transition from sick care to well care, they’re learning how to stretch their resources and make smarter decisions about real estate.
Healthcare Facilities | Feb 19, 2016
U.S. House moves to give Army Corps of Engineers management of V.A. projects
Bill would also put restrictions on planning and design funding.
Healthcare Facilities | Feb 19, 2016
Early trends in healthcare for 2016
Fighting cancer, Design-Led Construction (DLC), and health sciences education are among the new efforts and developments, writes Cannon Design's Deb Sheehan.

















