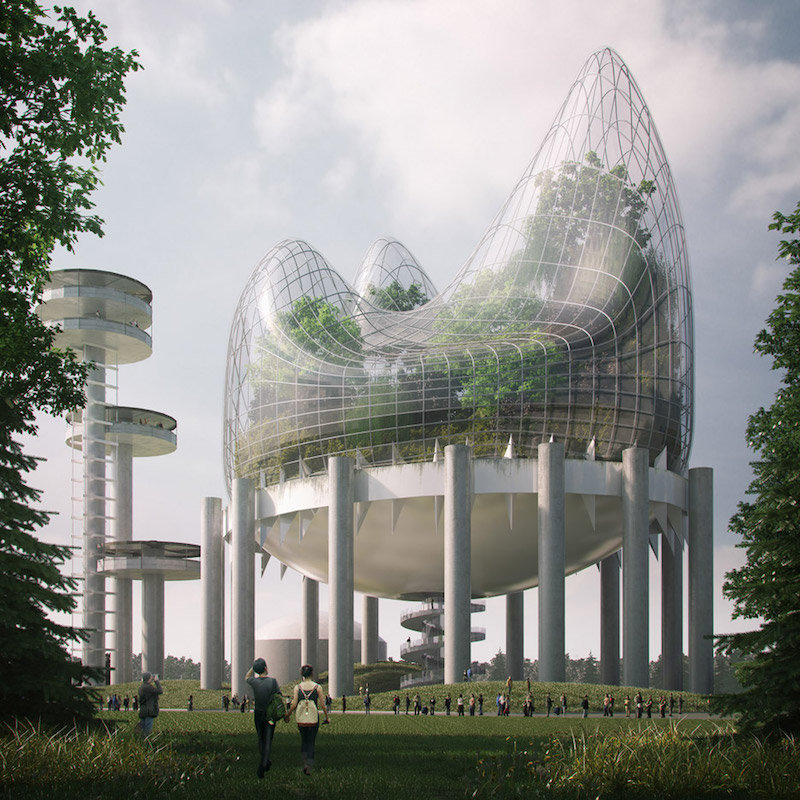Designed by Philip Johnson for the 1964-65 world’s fair, the now abandoned New York State Pavilion was recently the focal point of The New York State Pavilion Ideas Competition in an effort to create proposals for how to repurpose the Queens landmark.
The winning submission, dubbed ‘Hanging Meadows’ from Seattle architects Aidan Doyle and Sarah Wan, envisioned turning the pavilion into an elevated biome with a large transparent top, Dezeen reports. The greenhouse would comprise plants native to the region planted across various levels with an accompanying series of pathways.
The gridded, transparent dome consists of three peaks of differing heights and is accessible via a spiral staircase leading from the ground to the underside of the addition. This area beneath the garden is also designed to house classrooms and a planetarium.
Second place in the competition went to Javier Salinas’s design that suggested transforming the structure into a civic hub, and third prize was awarded to a community marketplace proposal from Rishi Kejrewal and Shaurya Sharma.
Overall, the competition received more than 250 submissions.
 Image courtesy of National Trust for Historic Preservation via Dezeen.
Image courtesy of National Trust for Historic Preservation via Dezeen.
 Image courtesy of National Trust for Historic Preservation via Dezeen.
Image courtesy of National Trust for Historic Preservation via Dezeen.
Related Stories
| Jul 19, 2013
Renovation, adaptive reuse stay strong, providing fertile ground for growth [2013 Giants 300 Report]
Increasingly, owners recognize that existing buildings represent a considerable resource in embodied energy, which can often be leveraged for lower front-end costs and a faster turnaround than new construction.
| Jul 18, 2013
Top Local Government Sector Construction Firms [2013 Giants 300 Report]
Turner, Clark Group, PCL top Building Design+Construction's 2013 ranking of the largest local government sector contractor and construction management firms in the U.S.
| Jul 18, 2013
Top State Government Sector Engineering Firms [2013 Giants 300 Report]
Jacobs, AECOM, URS top Building Design+Construction's 2013 ranking of the largest state government sector engineering and engineering/architecture firms in the U.S.
| Jul 18, 2013
Top State Government Sector Architecture Firms [2013 Giants 300 Report]
Stantec, Perkins+Will, HNTB top Building Design+Construction's 2013 ranking of the largest state government sector architecture and architecture/engineering firms in the U.S.
| Jul 18, 2013
Top Federal Government Sector Construction Firms [2013 Giants 300 Report]
Clark Group, PCL, Hensel Phelps top Building Design+Construction's 2013 ranking of the largest federal government sector contractor and construction management firms in the U.S.
| Jul 18, 2013
Top Federal Government Sector Engineering Firms [2013 Giants 300 Report]
Fluor, URS, AECOM top Building Design+Construction's 2013 ranking of the largest federal government sector engineering and engineering/architecture firms in the U.S.
| Jul 18, 2013
Top Federal Government Sector Architecture Firms [2013 Giants 300 Report]
HOK, SmithGroupJJR, PageSoutherlandPage top Building Design+Construction's 2013 ranking of the largest federal government sector architecture and architecture/engineering firms in the U.S.
| Jul 18, 2013
Koolhaas plan selected for Miami Beach Convention Center redevelopment [slideshow]
The master plan by OMA's Rem Koolhaas and Shohei Shigematsu beat out a submission by Danish studio Bjarke Ingels Group for the massive redo of the Miami Beach Convention Center.
| Jul 3, 2013
World's biggest freestanding building opens in China
Measuring a stout 100 meters high, 500 meters long, and 400 meters wide, the New Century Global Centre in the Tianfu New District of Chengdu, China, is officially the world's largest freestanding building.
| Jul 3, 2013
Mall of America will double in size after $2.5 billion expansion
The nation's largest indoor mall will undergo a $2.5 billion, 10-year expansion project that will add attractions like an NHL-sized skating rink and an indoor water park.










