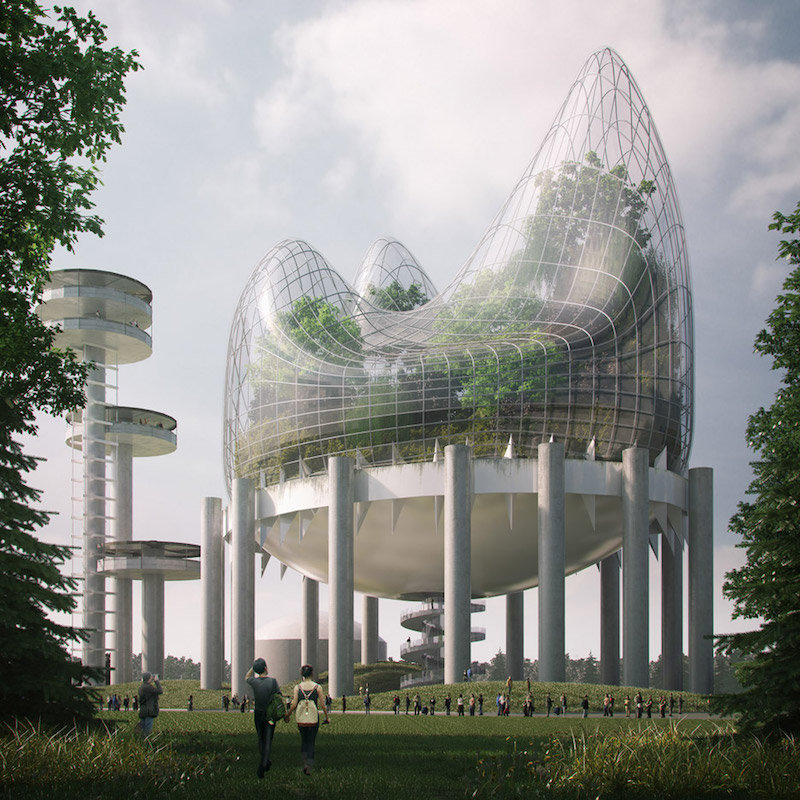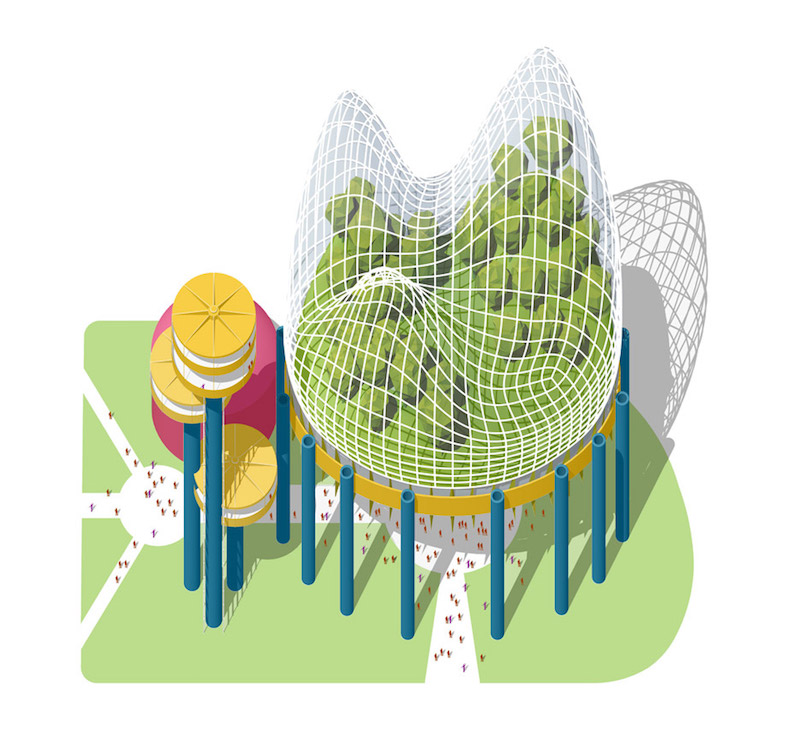Designed by Philip Johnson for the 1964-65 world’s fair, the now abandoned New York State Pavilion was recently the focal point of The New York State Pavilion Ideas Competition in an effort to create proposals for how to repurpose the Queens landmark.
The winning submission, dubbed ‘Hanging Meadows’ from Seattle architects Aidan Doyle and Sarah Wan, envisioned turning the pavilion into an elevated biome with a large transparent top, Dezeen reports. The greenhouse would comprise plants native to the region planted across various levels with an accompanying series of pathways.
The gridded, transparent dome consists of three peaks of differing heights and is accessible via a spiral staircase leading from the ground to the underside of the addition. This area beneath the garden is also designed to house classrooms and a planetarium.
Second place in the competition went to Javier Salinas’s design that suggested transforming the structure into a civic hub, and third prize was awarded to a community marketplace proposal from Rishi Kejrewal and Shaurya Sharma.
Overall, the competition received more than 250 submissions.
 Image courtesy of National Trust for Historic Preservation via Dezeen.
Image courtesy of National Trust for Historic Preservation via Dezeen.
 Image courtesy of National Trust for Historic Preservation via Dezeen.
Image courtesy of National Trust for Historic Preservation via Dezeen.
Related Stories
Smart Buildings | Jun 8, 2014
Big Data: How one city took control of its facility assets with data
Over the past few years, Buffalo has developed a cutting-edge facility management program to ensure it's utilizing its facilities and operations as efficiently, effectively, and sustainably as possible.
| Jun 2, 2014
Parking structures group launches LEED-type program for parking garages
The Green Parking Council, an affiliate of the International Parking Institute, has launched the Green Garage Certification program, the parking industry equivalent of LEED certification.
| May 30, 2014
Riding high: L.A., Chicago working on their version of the High Line elevated park
Cities around the U.S. are taking notice of New York's highly popular High Line elevated park system. Both Chicago and Los Angeles are currently working on High Line-like projects.
| May 29, 2014
7 cost-effective ways to make U.S. infrastructure more resilient
Moving critical elements to higher ground and designing for longer lifespans are just some of the ways cities and governments can make infrastructure more resilient to natural disasters and climate change, writes Richard Cavallaro, President of Skanska USA Civil.
| May 23, 2014
Top interior design trends: Gensler, HOK, FXFOWLE, Mancini Duffy weigh in
Tech-friendly furniture, “live walls,” sit-stand desks, and circadian lighting are among the emerging trends identified by leading interior designers.
| May 21, 2014
Gehry unveils plan for renovation, expansion of Philadelphia Museum of Art [slideshow]
Gehry's final design reorganizes and expands the building, adding more than 169,000 sf of space, much of it below the iconic structure.
| May 20, 2014
Kinetic Architecture: New book explores innovations in active façades
The book, co-authored by Arup's Russell Fortmeyer, illustrates the various ways architects, consultants, and engineers approach energy and comfort by manipulating air, water, and light through the layers of passive and active building envelope systems.
| May 19, 2014
What can architects learn from nature’s 3.8 billion years of experience?
In a new report, HOK and Biomimicry 3.8 partnered to study how lessons from the temperate broadleaf forest biome, which houses many of the world’s largest population centers, can inform the design of the built environment.
| May 13, 2014
First look: Nadel's $1.5 billion Dalian, China, Sports Center
In addition to five major sports venues, the Dalian Sports Center includes a 30-story, 440-room, 5-star Kempinski full-service hotel and conference center and a 40,500-square-meter athletes’ training facility and office building.
| May 13, 2014
19 industry groups team to promote resilient planning and building materials
The industry associations, with more than 700,000 members generating almost $1 trillion in GDP, have issued a joint statement on resilience, pushing design and building solutions for disaster mitigation.

















