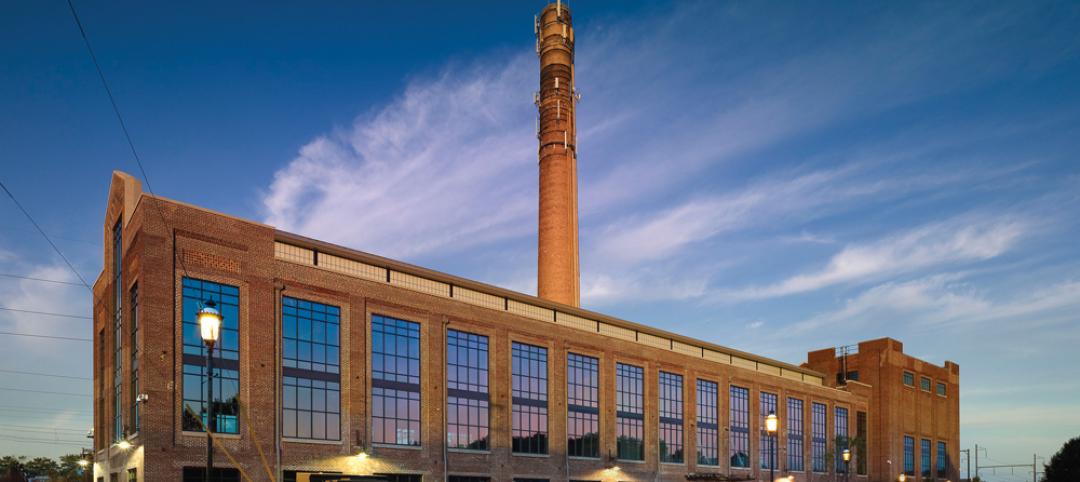Pedestrians are all too aware of sidewalk sheds, the makeshift plywood, sheet metal, and concrete scaffolding tunnels that shield city street walkers from debris from nearby construction projects. While the sheds are functional enough, New York believes they can be aesthetically pleasing, too.
Curbed NY reports that the New York Building Congress will hold a competition where architects and other professionals in the construction industry will submit proposals for alternative sidewalk shed designs. New York, which has nearly 200 total miles of sidewalk sheds, is seeking a concept that is practical but that also looks good.
"In the course of their daily lives, millions of New Yorkers are forced to encounter sidewalk sheds that can best be describe as dark, constrictive, and forbidding. It's time we stopped treating their design as an afterthought," Tom Scarangello, Chairman of the New York Building Congress, said in a statement.
The number of permits for sidewalk sheds in New York rose 25% from 2009 to 2014, and some sheds could stay up for several years whether construction is occurring or not. Local businesses have also been negatively affected by the sheds, and it turns out the structures aren't always safe.
The contest's four winners will be announced in September, and they will receive $10,000.
Related Stories
| Oct 15, 2013
High-rise Art Deco courthouse gets a makeover in Amarillo, Texas
Recognized as one of the most significant Art Deco courthouses in Texas, the Potter County Courthouse is modernized and restored to its 1930s aesthetic.
| Oct 10, 2013
Behind the scenes at the U40 Summit: See the $5,000 U40 Vision competition in progress [slideshow]
Sixty-five up-and-coming AEC leaders are battling for $5,000 in prizes today at BD+C's Under 40 Leadership Summit in San Francisco.
| Oct 10, 2013
Arthur Gensler to architects: Don't give away your ideas
The founder of Gensler advises dozens of up-and-coming AEC professionals at BD+C's Under 40 Leadership Summit in San Francisco.
| Oct 9, 2013
From power plant to office: Ambler Boiler House conversion
The shell of a 19th-century industrial plant is converted into three levels of modern office space.
| Oct 7, 2013
10 award-winning metal building projects
The FDNY Fireboat Firehouse in New York and the Cirrus Logic Building in Austin, Texas, are among nine projects named winners of the 2013 Chairman’s Award by the Metal Construction Association for outstanding design and construction.
| Oct 7, 2013
Progressive steel joist and metal decking design [AIA course]
This three-part course takes a building owner’s perspective on the range of cost and performance improvements that are possible when using a more design-analytical and collaborative approach to steel joist and metal decking construction.
Sponsored | | Oct 7, 2013
Bridging the digital divide between the BIM haves and have nots
There's no doubt that BIM is the future of design. But for many firms, finding a bridge to access rich model data and share it with those typically left on the sidelines can be the difference between winning a bid or not.
| Oct 7, 2013
How to streamline your operations
The average U.S. office worker generates two pounds of paper each day, according to the EPA. Ninety percent of that trash is made up of printed materials: marketing reports, project drafts, copy machine mistakes, and unwanted mail. Here are a few ways AEC firms can streamline their management processes.
| Oct 7, 2013
Reimagining the metal shipping container
With origins tracing back to the mid-1950s, the modern metal shipping container continues to serve as a secure, practical vessel for transporting valuable materials. However, these reusable steel boxes have recently garnered considerable attention from architects and constructors as attractive building materials.
| Oct 4, 2013
Sydney to get world's tallest 'living' façade
The One Central Park Tower development consists of two, 380-foot-tall towers covered in a series of living walls and vertical gardens that will extend the full height of the buildings.
















