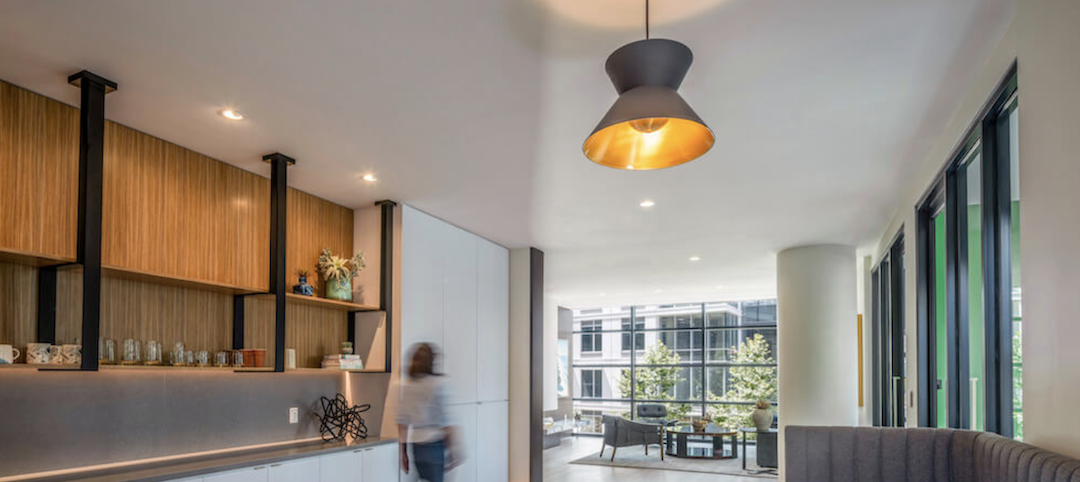The New York City Department of Buildings recently unveiled a safety initiative that encourages contractors working on large projects to submit 3D/BIM site safety plans. The initiative makes the City’s Building Department one of the first to accept and review safety plans in this manner.
Turner Construction Company is the first company to have their three-dimensional, Building Information Model-based plans approved by the New York City Department of Buildings.
The plans – which show the locations of site fencing, perimeter protection, cranes, hoists and other equipment and materials – were created by Turner using detailed Building Information Modeling tools and submitted to the Department of Buildings electronically in both 3D and 2D formats. Digital submission follow-up required fewer office visits and expedited the approval process as the 3D images enhanced communication between field inspectors, office supervisors and Turner. Most importantly, the virtual models and walkthroughs helped identify potential safety risks earlier in the review process, before the start of construction. The approved 2D documents and 3D models were then stored in a secure online site from which Building Inspectors could access them in the field on mobile computing devices.
The first projects that benefited from this process were the Energy Building at NYU Langone Medical Center, which will satisfy the energy demands of the University’s growing medical campus, and a new building for NYU’s College of Nursing that will also provide expanded facilities for the College of Dentistry, and create space for a new multi-school bioengineering program. +
Related Stories
Sponsored | BD+C University Course | Jan 12, 2022
Total steel project performance
This instructor-led video course discusses actual project scenarios where collaborative steel joist and deck design have reduced total-project costs. In an era when incomplete structural drawings are a growing concern for our industry, the course reveals hidden costs and risks that can be avoided.
University Buildings | Jan 11, 2022
Designing for health sciences education: supporting student well-being
While student and faculty health and well-being should be a top priority in all spaces within educational facilities, this article will highlight some key considerations.
Green | Jan 10, 2022
The future of regenerative building is performance-based
Why measuring performance results is so critical, but also easier said than done.
Senior Living Design | Jan 5, 2022
Top Senior Living Facility Design and Construction Firms
Perkins Eastman, Kimley-Horn, WSP USA, Whiting-Turner Contracting Co., and Ryan Companies US top BD+C's rankings of the nation's largest senior living sector architecture, engineering, and construction firms, as reported in the 2021 Giants 400 Report.
Giants 400 | Jan 3, 2022
2021 Government Sector Giants: Top architecture, engineering, and construction firms in the U.S. government buildings sector
Stantec, Jacobs, Turner Construction, and Hensel Phelps top BD+C's rankings of the nation's largest government sector architecture, engineering, and construction firms, as reported in the 2021 Giants 400 Report.
Architects | Dec 20, 2021
Digital nomads are influencing design
As our spaces continue to adapt to our future needs, we’ll likely see more collaborative, communal zones where people can relax, shop, and work.
Architects | Dec 17, 2021
What I wish I had learned in architecture school
Bradford Perkins, FAIA, offers a 3-point plan for upgrading architecture education.
Urban Planning | Dec 15, 2021
EV is the bridge to transit’s AV revolution—and now is the time to start building it
Thinking holistically about a technology-enabled customer experience will make transit a mode of choice for more people.
Sports and Recreational Facilities | Dec 15, 2021
Trends in sports stadium construction, with Turner Construction's Dewey Newton
Turner Construction's Dewey Newton discusses trends in sports stadium renovation and construction with BD+C's John Caulfield. Newton is a Senior Vice President who heads up Turner Construction’s Sports Group.
Healthcare Facilities | Dec 15, 2021
COVID-19 has altered the speed and design of healthcare projects, perhaps irrevocably
Healthcare clients want their projects up and running quicker, a task made more complicated by the shortage of skilled labor in many markets.

















