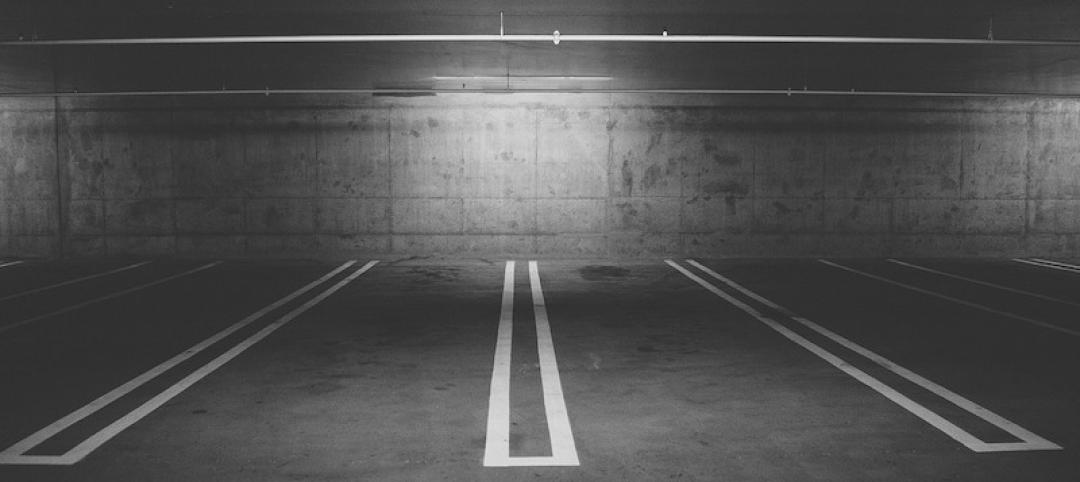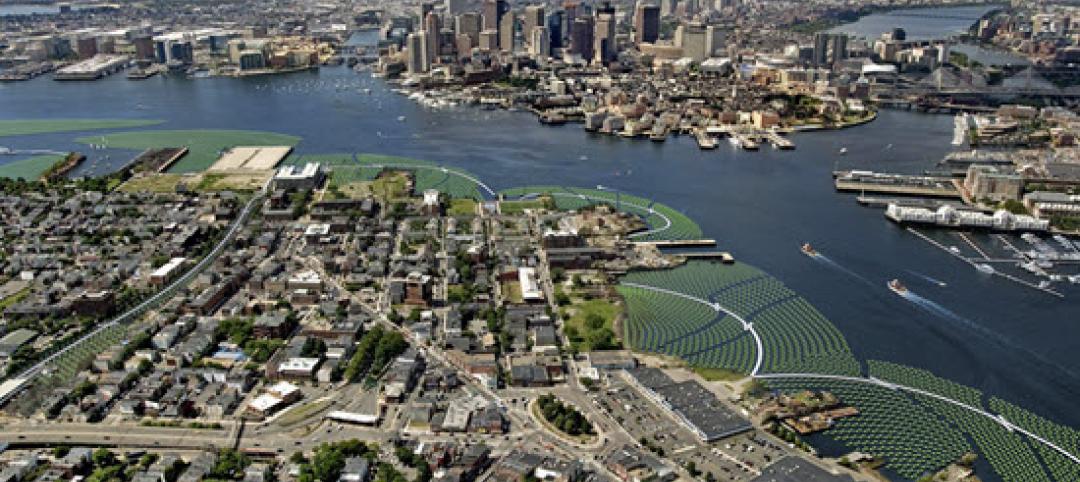For decades, the New York City’s zoning rules have made it hard to construct high-rise buildings that seem airy and minimize the shadows they cast. The city planning department is now working to change that.
In medium- or high-density areas, the department wants to measure how buildings are set back from the street line differently and update rules for street wall design, so that designers could add gardens or more articulation on building fronts. It also wants to make it easier to build on irregularly shaped lots by changing the rules for lot coverage and the distance between buildings.
The Department of City Planning is working on the first serious update to the city’s zoning code since the 1980s. A guiding vision is to allow more flexibility in the shape of buildings so that the city’s built environment can look more like it did in the early 20th century. That means more interior courtyards, street-side gardens, and ground-floor shops.
The measures are part of the housing plan of Mayor Bill de Blasio’s administration. The aim is to increase the city’s density in a more aesthetically pleasing way.
Related Stories
Codes and Standards | Aug 7, 2019
Illinois law makes all single-occupancy restrooms gender-neutral
All must comply by January 1.
Codes and Standards | Aug 6, 2019
New technology, aligning training with local trends among keys to workforce development
Construction industry must also invest in training, recruiting high school students.
Codes and Standards | Aug 1, 2019
Planners, city official rethink parking requirements on new projects
Reducing number of parking spots frees up land for ‘more purposeful’ uses.
Codes and Standards | Jul 31, 2019
USGBC-LA chooses first ‘Net Zero Accelerator’ technologies
Wide range of solutions address numerous environmental challenges.
Codes and Standards | Jul 30, 2019
Solar brokerage will provide financing for small/medium businesses
First to fund solar for smaller-scale commercial operations.
Codes and Standards | Jul 29, 2019
ASCE group unveils structural safety database
Confidential reporting on structural failures, near misses, and other incidents.
Codes and Standards | Jul 26, 2019
Floating landscape infrastructure wins top ASCE innovation prize
Climate resiliency a key theme of entrants.
Codes and Standards | Jul 24, 2019
New York making slow progress on resiliency seven years after Hurricane Sandy
Property owners face many challenges; coastal defense project plans are complex and need more time to plan.
Codes and Standards | Jul 23, 2019
Berkeley, Calif. passes nation’s first ordinance to make new buildings all-electric
No gas hook-ups will be allowed in new houses, apartments, and commercial buildings.
Codes and Standards | Jul 22, 2019
San Francisco office building is city’s first structure certified by BREEAM USA for existing buildings
The Landmark @ One Market is one of San Francisco’s most architecturally distinctive buildings.

















