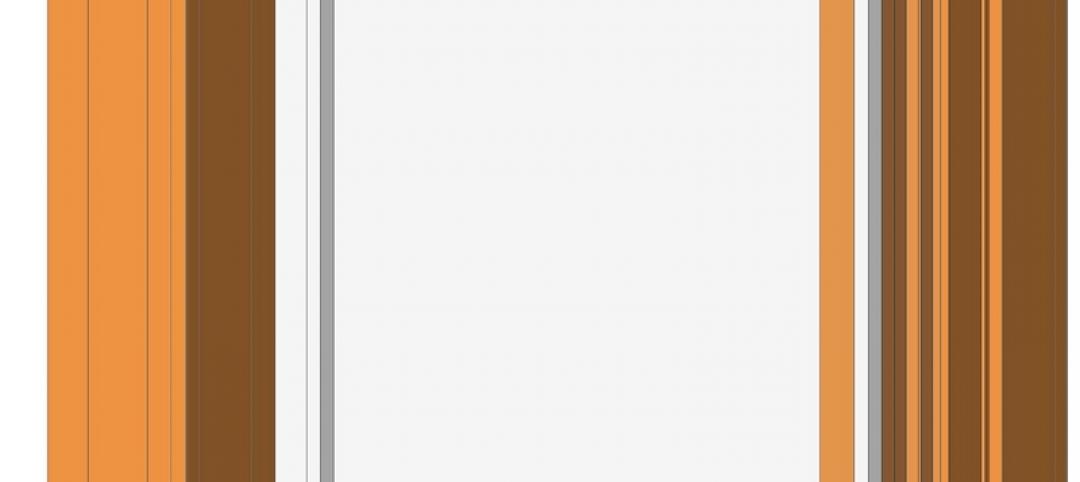For decades, the New York City’s zoning rules have made it hard to construct high-rise buildings that seem airy and minimize the shadows they cast. The city planning department is now working to change that.
In medium- or high-density areas, the department wants to measure how buildings are set back from the street line differently and update rules for street wall design, so that designers could add gardens or more articulation on building fronts. It also wants to make it easier to build on irregularly shaped lots by changing the rules for lot coverage and the distance between buildings.
The Department of City Planning is working on the first serious update to the city’s zoning code since the 1980s. A guiding vision is to allow more flexibility in the shape of buildings so that the city’s built environment can look more like it did in the early 20th century. That means more interior courtyards, street-side gardens, and ground-floor shops.
The measures are part of the housing plan of Mayor Bill de Blasio’s administration. The aim is to increase the city’s density in a more aesthetically pleasing way.
Related Stories
| Aug 16, 2013
Dept. of Homeland Security offers tool to analyze building risk and resilience
The Integrated Rapid Visual Screening tool is designed to determine initial or relative risk and resilience for buildings based on visual inspection only.
| Aug 8, 2013
AAMA releases specification for non-residential fenestration BIM
The American Architectural Manufacturers Association (AAMA) released AAMA 912-13, Voluntary Specification for Non-Residential Fenestration Building Information Modeling (BIM).
| Aug 8, 2013
New green property index could boost REIT investment in more sustainable properties
A project by the National Association of Real Estate Investment Trusts (NAREIT), the FTSE Group, and the U.S. Green Building Council to jointly develop a Green Property Index could help REITs attract some of the growing pool of socially responsible investment money slated for green investments.
| Aug 8, 2013
Boston reaching for solutions to threat of rising sea levels on waterfront development
While Boston officials consider whether to enact new building codes to resist flooding stemming from climate change-induced rising sea levels, developers are already boosting resiliency on new projects.
| Aug 8, 2013
EPA’s National Stormwater Calculator aids developers
The Environmental Protection Agency has released an application called the National Stormwater Calculator that uses soil conditions and rainfall records to estimate annual rainfall and runoff for any location in the U.S.
| Aug 8, 2013
Bipartisan bill would strengthen model building codes to boost energy efficiency
The Energy Savings and Industrial Competitiveness Act, a bipartisan U.S. Senate bill, would strengthen model building codes to make new homes and commercial buildings more energy efficient.
| Aug 2, 2013
Design of world’s tallest wood skyscraper would be more sustainable than steel alternative
Architecture firm C. F. Møller has proposed building the tallest wooden building in the world in Stockholm, Sweden.
| Aug 2, 2013
Texas law expected to help reduce construction payroll fraud
Texas lawmakers want to get tough on construction companies that commit a certain form of payroll fraud, passing a new law recently signed by Gov. Rick Perry.
| Aug 2, 2013
Surveys show parking space requirements far in excess of what is necessary
Officials in the Northwest’s large metropolitan areas have sent survey takers out at night through apartment and condominium lots and garages, recording empty and full spaces, and comparing their tallies with the number of apartments.
| Aug 2, 2013
Netherlands Institute of Ecology built to zero waste principles
The Netherlands Institute of Ecology was designed and built to be the most sustainable building in Holland and incorporate the zero waste principles of Cradle-to-Cradle design.

















