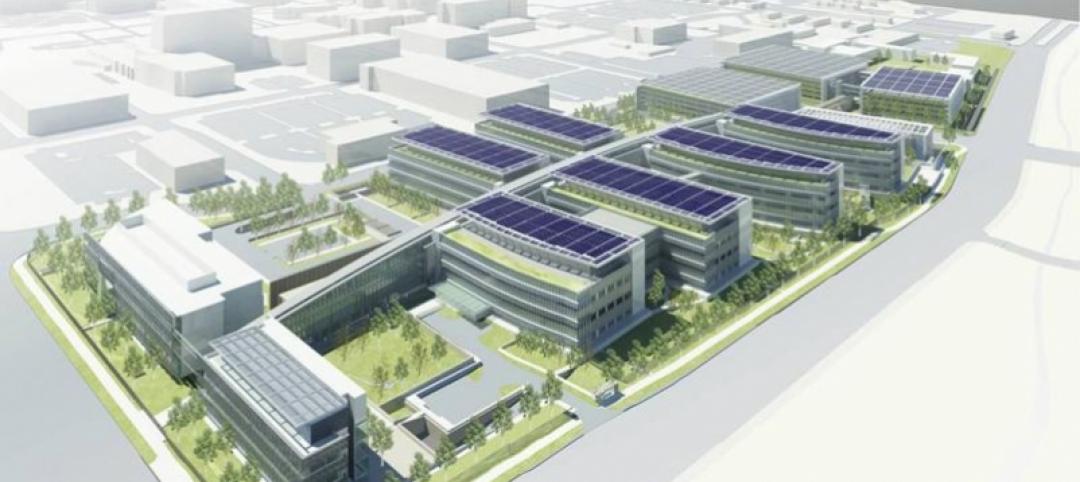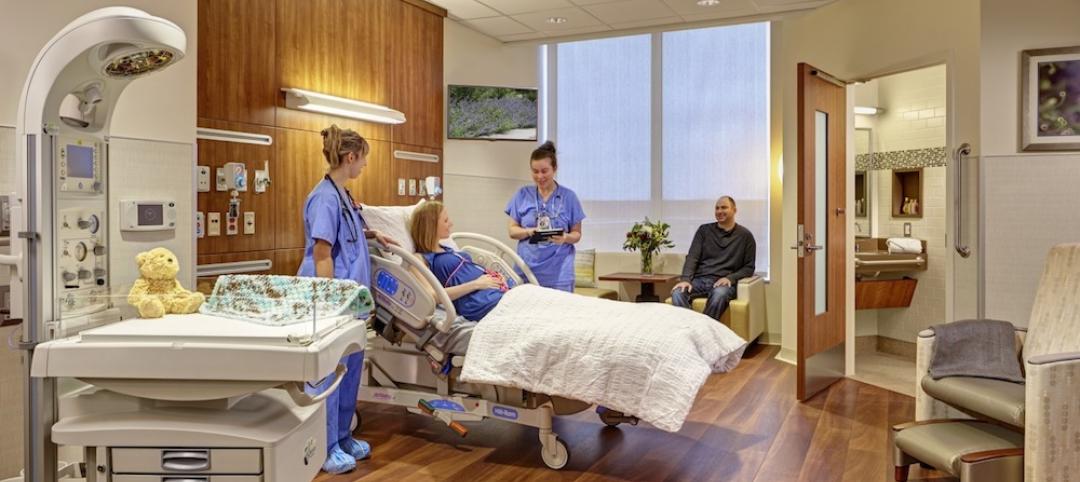Skanska USA will complete the AECOM-designed Virginia Tech Carilion Biomedical Research Addition on the Virginia Tech Carilion Health Sciences and Technology Campus in Roanoke, Va.
The primary focus of the new four-story, 140,000-sf building is to provide state-of-the-art research facilities for enhanced biomedical research programs in five major thematic areas. These areas include body device interfaces, brain health and disorders, cardiovascular science, infection diseases and immunology, and metabolism and obesity.
The new facility will house next-generation core instrumentation facilities including those for molecular, cellular, and whole-body imaging, and powerful computing facilities. Wet laboratories requiring direct ventilation and specialized piped utilities for water and various gases, MRI and CT scanning, high-resolution electron microscopy, necropsy, and pathology will also be included. An atrium and multiple green roofs will bring a touch of nature to the addition.
 Courtesy of AECOM.
Courtesy of AECOM.
The expansion will connect to the four-story, 152,850-sf Virginia Tech Carilion School of Medicine and Research Institute via an elevated walkway. “The end result of our efforts will be an expansion of the biomedical research they’ve been conducting, greater learning opportunities for students, and expanded business opportunities for a highly-trained technical work force in the region,” says Greg Peele, Executive Vice President and general Manager of Skanska’s building operations in Virginia/North Carolina, in a release.
The facility is slated for completion by February 2020.
Related Stories
Healthcare Facilities | Feb 24, 2016
Healthcare providers must retool operations in post-ACA world
As healthcare organizations make the transition from sick care to well care, they’re learning how to stretch their resources and make smarter decisions about real estate.
Healthcare Facilities | Feb 19, 2016
U.S. House moves to give Army Corps of Engineers management of V.A. projects
Bill would also put restrictions on planning and design funding.
Healthcare Facilities | Feb 19, 2016
Early trends in healthcare for 2016
Fighting cancer, Design-Led Construction (DLC), and health sciences education are among the new efforts and developments, writes Cannon Design's Deb Sheehan.
Market Data | Feb 10, 2016
Nonresidential building starts and spending should see solid gains in 2016: Gilbane report
But finding skilled workers continues to be a problem and could inflate a project's costs.
Game Changers | Feb 5, 2016
Mayo Clinic's breakthrough research lab puts evidence-based design to the test
Mayo teams up with Delos to bring hard science to EBD research.
Game Changers | Feb 4, 2016
GAME CHANGERS: 6 projects that rewrite the rules of commercial design and construction
BD+C’s inaugural Game Changers report highlights today’s pacesetting projects, from a prefab high-rise in China to a breakthrough research lab in the Midwest.
Healthcare Facilities | Jan 27, 2016
CBRE: Here's what healthcare owners need to know when selecting a real estate developer
Understanding equity sources, balancing costs, and involving legal departments early in the process can help health systems maintain leverage during the RFP process, writes CBRE Healthcare’s Chris Bodnar.
Healthcare Facilities | Jan 27, 2016
South Carolina governor’s push to repeal health facility construction rules gets boost from Feds
Legislature may move to strike certificate of need requirements.
Metals | Jan 19, 2016
6 ways to use metal screens and mesh for best effect
From airy façades to wire mesh ceilings to screening walls, these projects show off the design possibilities with metal.
Great Solutions | Jan 19, 2016
Healing garden doubles as therapy trails
A Boston-area hospital takes the healing garden to the next level.

















