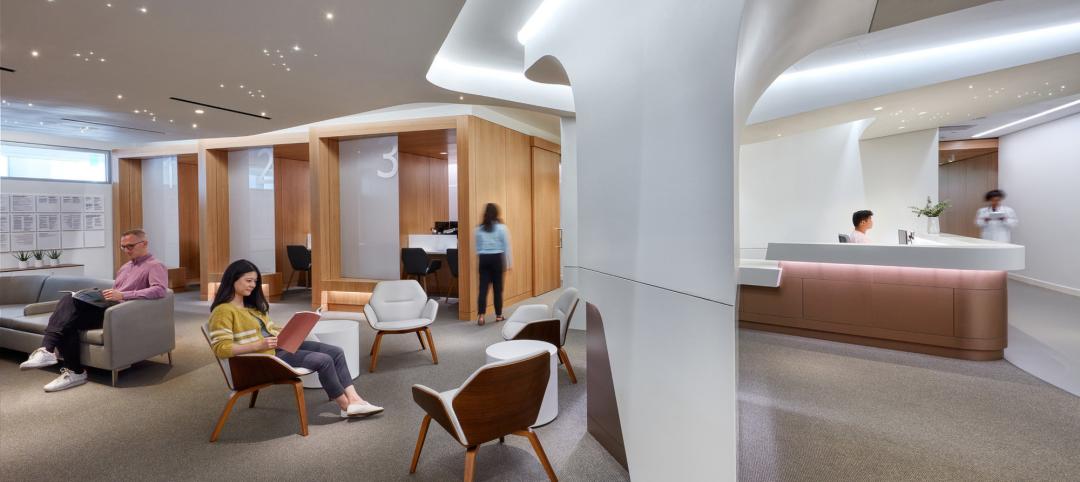At 66 stories and 1,031.5 ft high, The Spiral is BIG’s first supertall building and first commercial high-rise in New York. The Council on Tall Buildings and Urban Habitat recently named The Spiral the world’s best tall building in its category.
Located beside the elevated High Line on Manhattan’s west side, the 2.8-million-sf building gradually narrows as it rises. This stepping motif evokes the aesthetics of classic Manhattan skyscrapers like the Empire State Building and Rockefeller Center, as well as the slender, efficient proportions of a modern high-rise.
The Spiral: Modern High-Rise with Green Terraces
The Spiral offers about 13,000 sf of outdoor space—which hasn’t before been installed at or above 300 ft elevation in New York City, according to BIG.
Each floor of the building opens to the outdoors. The outdoor terraces form a ribbon of greenery that spiral around the building, “extending the High Line to the skyline,” Bjark Ingels, founder and creative director, BIG, said in a statement. The terraces feature plants specific to the light, wind, and temperature conditions of each floor. The building’s water management system collects overflow rainwater for the tiered landscaping, saving millions of gallons of water annually.

To support connection to the outdoors as well as foliage inside The Spiral, the building has a generous ceiling height and a specially selected exterior glass coating to allow natural light. Some floors have a double-height amenity space and the option to connect adjacent floors via a grand staircase. The 66th floor offers a clubhouse with a private lounge and open-air terrace.
Nodding to the area’s industrial history, The Spiral’s spacious lobby incorporates seven metals, with floor panels measured to the same dimensions of the precast concrete planks on the High Line.
On the Building Team:
Developer: Tishman Speyer
Design architect: BIG (Bjarke Ingels Group)
Architect of record: Adamson Associates
MEP engineer: Cosentini
Structural engineer: WSP Cantor Seinuk
Contractor: Turner Construction
Related Stories
Office Buildings | Dec 12, 2023
Transforming workplaces for employee mental health
Lauren Elliott, Director of Interior Design, Design Collaborative, shares practical tips and strategies for workplace renovation that prioritizes employee mental health.
MFPRO+ Blog | Nov 27, 2023
7 ways multifamily designers can promote wellness in urban communities
Shepley Bulfinch's Natalie Shutt-Banks, AIA, identifies design elements that multifamily developers can use to maximize space while creating a positive impact on residents and the planet
Products and Materials | Oct 31, 2023
Top building products for October 2023
BD+C Editors break down 15 of the top building products this month, from structural round timber to air handling units.
Biophilic Design | Oct 29, 2023
Natural wood floors create biophilic experience in Austrian headquarters office
100% environmentally friendly natural wood floors from mafi add to the biophilic setting of a beverage company office in Upper Austria.
Biophilic Design | Oct 18, 2023
6 ways to integrate nature into the workplace
Integrating nature into the workplace is critical to the well-being of employees, teams and organizations. Yet despite its many benefits, incorporating nature in the built environment remains a challenge.
Biophilic Design | Oct 4, 2023
Transforming the entry experience with biophilic design
Vessel Architecture & Design's Cassandra Wallace, AIA, NCARB, explores how incorporating biophilic design elements and dynamic lighting can transform a seemingly cavernous entry space into a warm and inviting focal point.
Hotel Facilities | Sep 15, 2023
The next phase of sustainability in luxury hotels
The luxury hotel market has seen an increase in green-minded guests looking for opportunities to support businesses that are conscientious of the environment.
Adaptive Reuse | Sep 13, 2023
Houston's first innovation district is established using adaptive reuse
Gensler's Vince Flickinger shares the firm's adaptive reuse of a Houston, Texas, department store-turned innovation hub.
Healthcare Facilities | Sep 8, 2023
Modern healthcare interiors: Healing and care from the outside in
CO Architects shares design tips for healthcare interiors, from front desk to patient rooms.
Biophilic Design | Jul 20, 2023
Transform your work environment with biophilic design
Lauren Elliott, Director of Interior Design, Design Collaborative, shares various ways biophilic design elements can be incorporated into the office space.

















