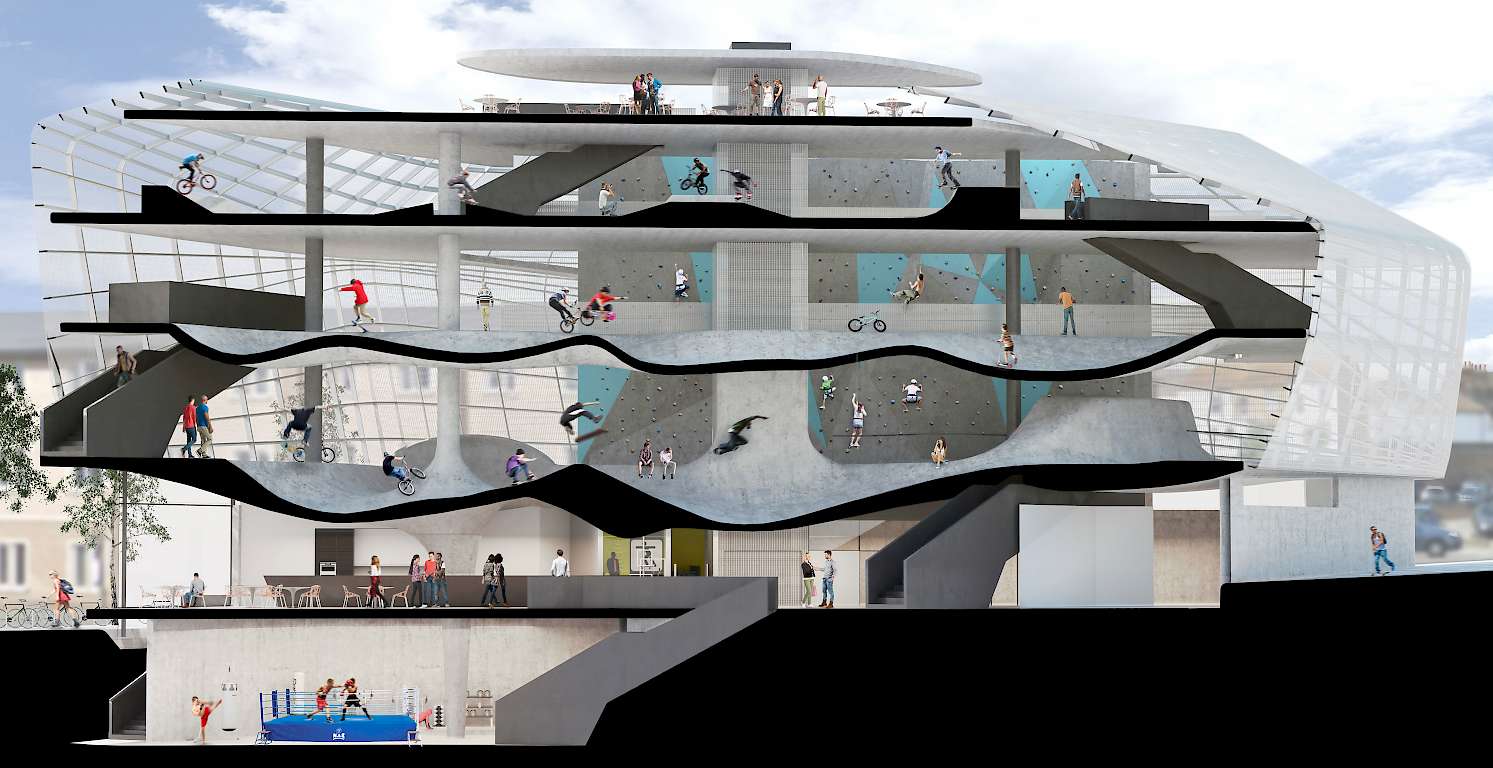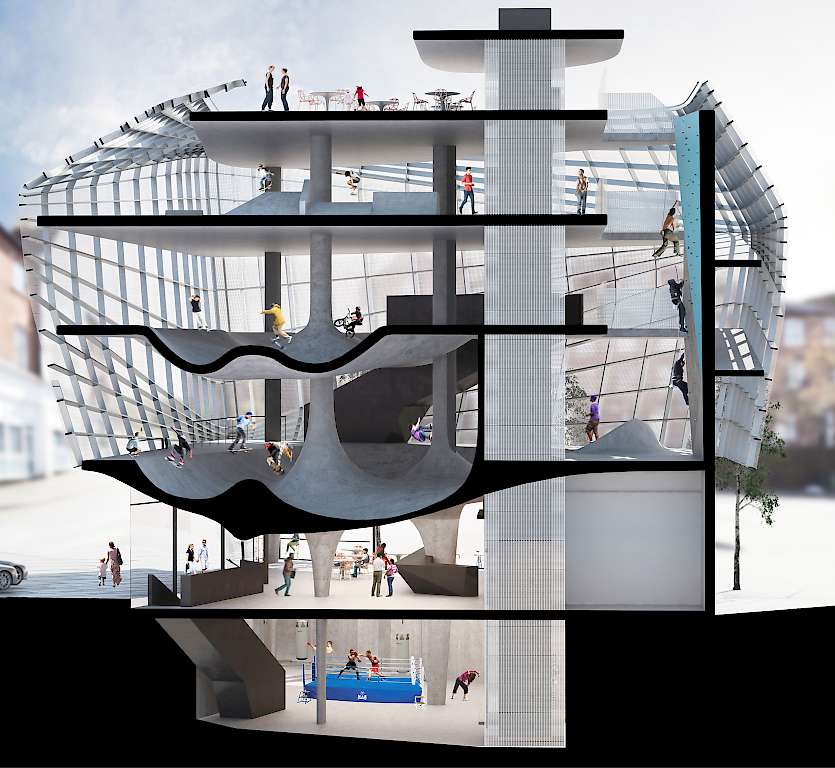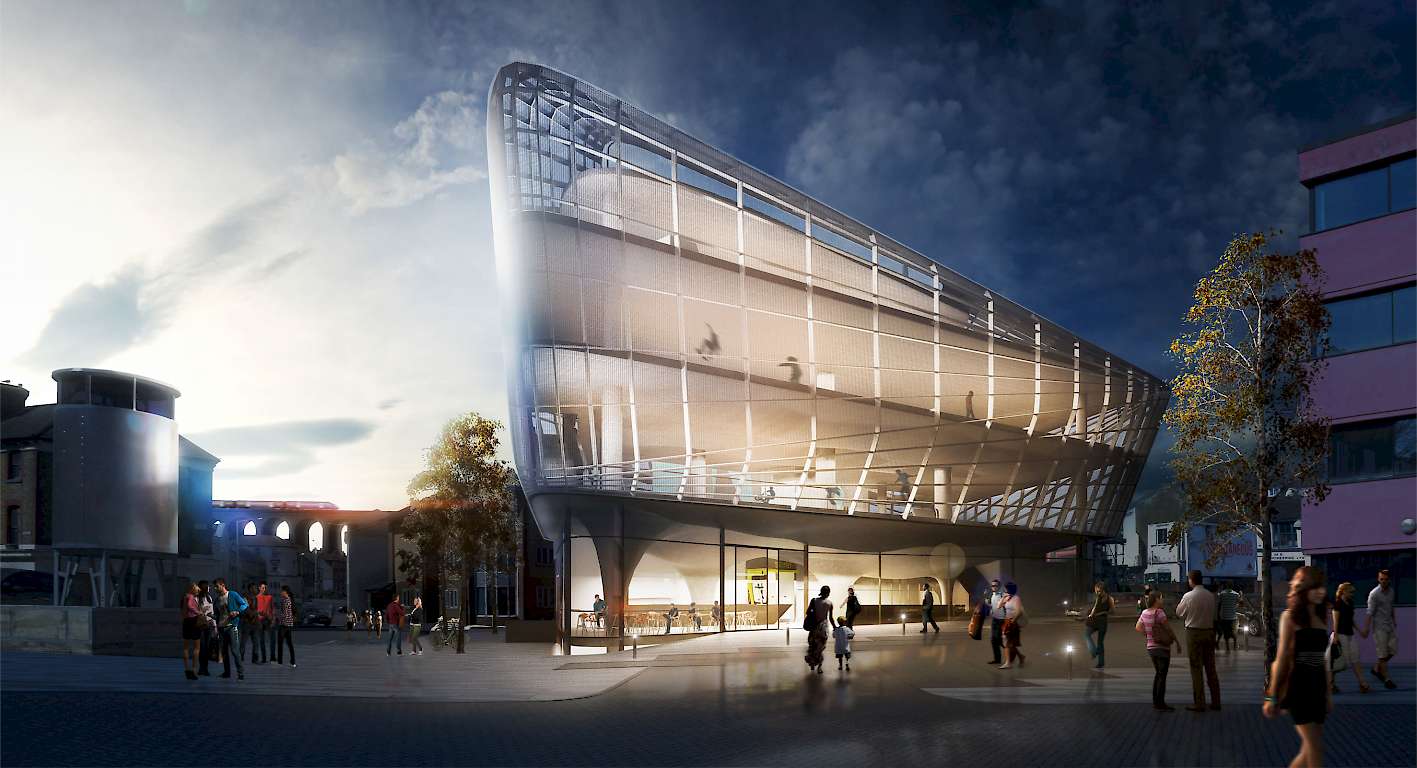Skateboarders and BMXers have long preferred skating and biking on streets and in public areas rather than in skateparks.
It’ll be tough for them to turn down a three-story facility filled with ramps, pipes, and rails.
Guy Hollaway Architects designed a 10,700-sf skatepark complex for Folkestone, England. According to the firm, this will be the first multi-story facility of its kind.
The park is designed for skateboarding, BMX-ing, rollerblading, scootering, and each level will have quarter-pipes, stairs, slopes, ramps, and ledges. It will also have walls for rock climbing, tracks for trial cycling, a boxing gym in the basement, a cafe, and a rooftop area.
The Architect’s Newspaper reports that the building will be enclosed in two layers of metal mesh, which allow for ventilation.
Construction is set to begin, and the complex will open in two years.
Related Stories
Sports and Recreational Facilities | Oct 13, 2016
Ice in the desert: The practice facility for the NHL expansion team in Las Vegas hopes to engage the local community
“This design is all about drawing the community into the excitement of NHL hockey,” says Arnie Martinez, AIA, Director of Architecture for Leo A Daly.
Sports and Recreational Facilities | Oct 12, 2016
A wood-clad arena is rising in Copenhagen
The design of this 377,000-sf building makes concessions to the residential community that surrounds it.
Sports and Recreational Facilities | Sep 26, 2016
Julian B. Lane Riverfront Park in Tampa to undergo Skanska-led $35.6 million reconstruction project
The park will serve as an urban oasis of outdoor activities for the surrounding area.
Sports and Recreational Facilities | Sep 26, 2016
Mercedes-Benz Stadium in Atlanta will be the NFL’s first LEED Platinum stadium
The Atlanta Falcons new home is expected to save 40% in energy usage than a typical NFL stadium.
Sponsored | Reconstruction & Renovation | Sep 13, 2016
Daytona International Speedway becomes racing’s first modern stadium
Daytona International Speedway has undergone a $400 million full-scale makeover to update the facilities first built in 1959.
Sports and Recreational Facilities | Sep 1, 2016
U.S. Open stadium’s new retractable roof showcases innovative problem solving in its design and engineering
Mushy ground and indoor condensation were just two of the issues this $150 million project presented to its Building Team.
Sports and Recreational Facilities | Aug 29, 2016
Reconstruction of Hall of Fame football stadium in Ohio moving forward
The $80 million sports facility is among the features planned for a 90-acre mixed-use village.
Sports and Recreational Facilities | Aug 22, 2016
The Hills of Governors Island reach completion one year ahead of schedule
The man made hills are the latest attraction to open on the island that has been under development since 2006.
| Aug 15, 2016
SPORTS FACILITY GIANTS: New and renovated college sports venues - designed to serve students and the community
Schools are renovating existing structures or building new sports facilities that can serve the student body and surrounding community.
| Aug 15, 2016
Top 30 Sports Facility Engineering Firms
AECOM, Thornton Tomasetti, and ME Engineers top Building Design+Construction’s annual ranking of the nation’s largest sports facility sector engineering and E/A firms, as reported in the 2016 Giants 300 Report.



















