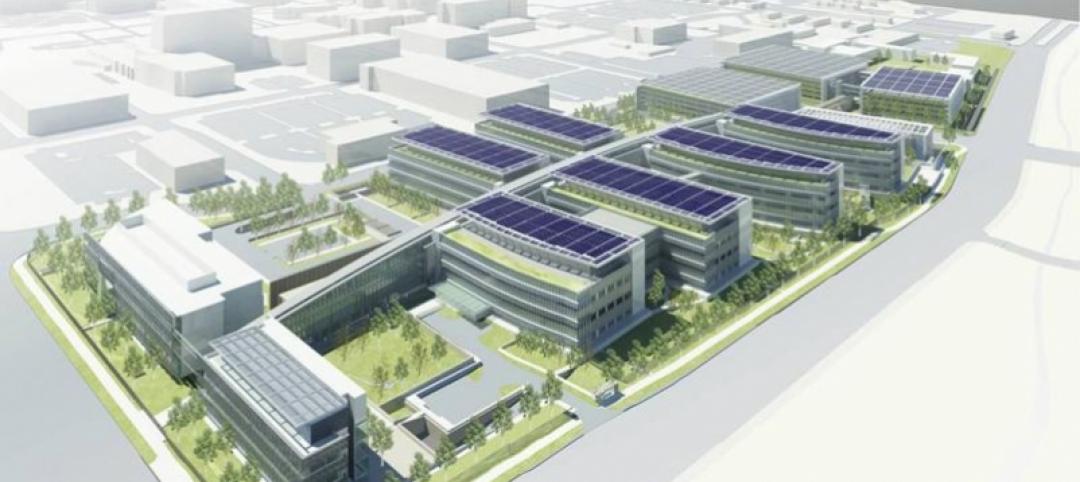B+H Architects, in a joint venture with East China Architectural Design & Research Institute (ECADI), has been selected as the winner of the competition to design the new Shenzhen Children’s Hospital and Science and Education Building. The building’s design will emphasize the collaboration between research, education, and patient care spaces.
The new hospital will be built to the west of the existing Shenzhen Children’s Hospital campus. It will take design cues from the surrounding mountains and adopt a gently terracing approach with the upper floors stepping back to allow the building to be covered in multiple sky gardens. A vertical “secret garden” will also be included to provide a distraction to patients and their families.

"Our vision is to ensure that the building’s occupants not only fully engage with the surrounding natural landscape, but that we create a unique micro-landscape within and around the building, from ground floor to rooftop gardens,” said Stephanie Costelloe, Principal and Director of Healthcare, Asia, in a release.
An “urban living room” on the ground floor will connect the hospital to the surrounding community and host a wide array of public spaces and activities for patients, visitors, and those just passing through. A colorful graphic of leaves will cover the canopy above, creating an aesthetic connection with the nearby park.

A cluster of social and interaction spaces for staff are provided at the northeast corner, creating a “social window” that connects to the park. Research is placed on the same floors as inpatient wards to provide proximity to patients with a “lab to bedside” approach while prioritizing collaboration between clinical staff, researchers, and students. A “collaboration zone” is located at the junction of the ward and research zones that will house formal and informal education and social spaces for the staff. Additionally, staff living spaces will be included on the upper floors.


Related Stories
Senior Living Design | Apr 14, 2016
Creating a home for eldercare using the ‘Green House’ design concept
VOA Associates’ Douglas King offers design considerations in implementing the Green House concept in eldercare for continuing care retirement communities.
Adaptive Reuse | Apr 7, 2016
Redevelopment plan announced for Chicago’s historic Cook County Hospital
The century-old, Beaux Arts architecture-inspired hospital will transform into a mixed-use development.
Industry Research | Apr 7, 2016
CBRE provides latest insight into healthcare real estate investors’ strategies
Survey respondents are targeting smaller acquisitions, at a time when market cap rates are narrowing for different product types.
Healthcare Facilities | Mar 11, 2016
Report: Hospitals’ fossil fuel use trending downward, but electricity consumption hardly declining
A new survey from engineering firm Grumman/Butkus Associates examines electricity, fossil fuel, water/sewer, and carbon footprint of healthcare facilities.
Office Buildings | Mar 9, 2016
CBRE: Workplace wellness on the rise
As insurance premiums and deductibles continue to rise, both employees and employers are evaluating options to improve their wellbeing, writes CBRE Healthcare Managing Director Craig Beam.
Healthcare Facilities | Mar 7, 2016
Can 'active' building designs make people healthier?
The new high-performance Kaiser Permanente facility in Anne Arundel County, Md., uses the built environment to improve the overall health of its occupants, writes GS&P's Terrance Perdue.
Healthcare Facilities | Mar 4, 2016
Building a home where Alzheimer’s patients can thrive
Skanska recently completed Abe’s Garden in Nashville, Tenn., a memory care community designed to improve the lives of those affected by Alzheimer’s disease. Skanska's Senior Project Manager Jeff Elpers has more on the facility.
Healthcare Facilities | Mar 1, 2016
Christ Hospital in Cincinnati brings its joint and spine care services under one roof
The opening coincides with agreements that make this center a preferred provider for several employers with self-funded healthcare plans.
Healthcare Facilities | Feb 24, 2016
Healthcare providers must retool operations in post-ACA world
As healthcare organizations make the transition from sick care to well care, they’re learning how to stretch their resources and make smarter decisions about real estate.
Healthcare Facilities | Feb 19, 2016
U.S. House moves to give Army Corps of Engineers management of V.A. projects
Bill would also put restrictions on planning and design funding.

















