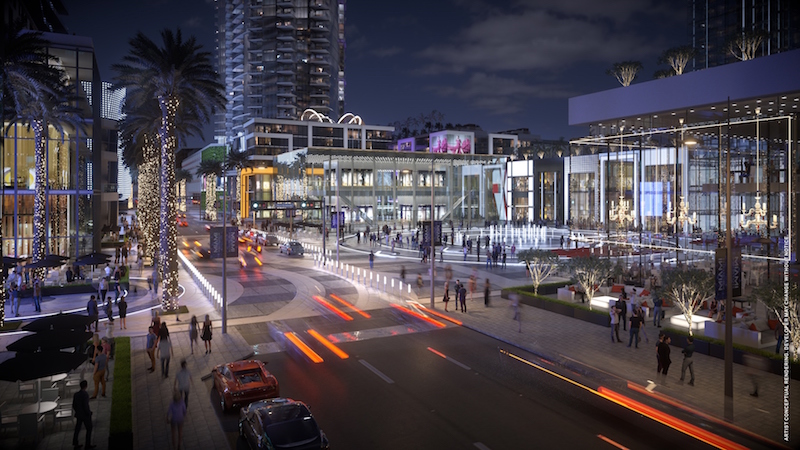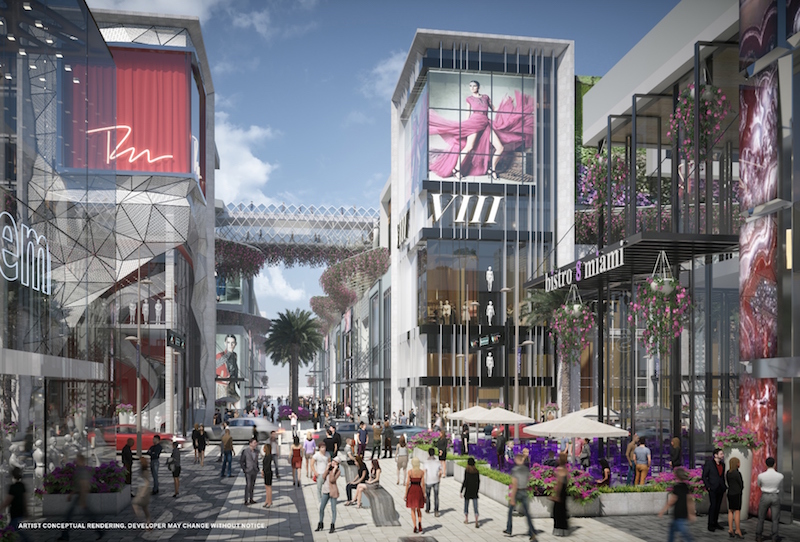Downtown Miami is going to look very different in the not too distant future thanks to Miami Worldcenter Associates' project that looks to transform the city’s urban core.
A new 27-acre mixed-use development that will feature public promenades and plazas and a pedestrian-oriented streetscape that will act as the retail focal point (anchored by a 120,000-sf Bloomingdale’s and a 195,000-sf Macy’s) is set to break ground in early March as a collaborative effort between Miami Worldcenter Associates, The Forbes Company, and Taubman. The promenade will run north and south from northeast 10th street to northeast 7th street and between northeast 1st and 2nd avenues. Surrounding the promenade will be residential towers, a hotel and exposition center, and numerous dining and entertainment options.
According to Nitin Motwani, Managing Principal for Miami Worldcenter Associates, this "High Street" retail concept is looking to take advantage of downtown Miami’s rise as a walkable and very connected neighborhood. The open-air concept looks to fit right in with surrounding streets while also developing its own unique experience to draw visitors from around Florida and from around the world.
A High Street retail model is defined by a mass of shops and boutiques in a pedestrian-oriented setting. And around the country, in areas such as San Francisco’s Union Square District, New York’s SoHo, and Lincoln Road in Miami Beach, it is proving to be very successful. Downtown Miami has become one of the country’s fastest-growing urban centers and, in recent years, its streetscape has become increasingly pedestrian-friendly. Miami Worldcenter looks to continue that progress.
Other aspects of Miami Worldcenter include a 700-foot-tall Paramount condominium, an 1,800-room Marriott Marquis hotel and expo center with 600,000-sf of meeting, exhibition, and convention space developed by MDM Group, a 429-unit luxury apartment building developed by ZOM, and two apartment towers built atop street-level retail along northeast 7th street. Additionally, the project calls for upgraded streets, expanded sidewalks, and improved pedestrian and vehicle flow. There will also be direct links to public transportation options to encourage mass transit.
 The central space Miami Worldcenter's developers hope will evoke New York's Rockefeller Plaza. Its use is intended to swing with the seasons, ranging from a farmers' market to a super-tall Christmas tree for the holidays. Rendering courtesy Miami Worldcenter Associates
The central space Miami Worldcenter's developers hope will evoke New York's Rockefeller Plaza. Its use is intended to swing with the seasons, ranging from a farmers' market to a super-tall Christmas tree for the holidays. Rendering courtesy Miami Worldcenter Associates
 A street-level view of Miami Worldcenter's retail pedestrian promenade. Retailers have the option of either single story, two-story or possibly three-story spaces depending on their preference. Rendering courtesy Miami Worldcenter Associates
A street-level view of Miami Worldcenter's retail pedestrian promenade. Retailers have the option of either single story, two-story or possibly three-story spaces depending on their preference. Rendering courtesy Miami Worldcenter Associates
Related Stories
Adaptive Reuse | Sep 19, 2023
Transforming shopping malls into 21st century neighborhoods
As we reimagine the antiquated shopping mall, Marc Asnis, AICP, Associate, Perkins&Will, details four first steps to consider.
Resort Design | Sep 18, 2023
Luxury resort provides new housing community for its employees
The Wisteria community will feature a slew of exclusive amenities, including a market, pub, and fitness center, in addition to 33 new patio homes.
Adaptive Reuse | Aug 31, 2023
Small town takes over big box
GBBN associate Claire Shafer, AIA, breaks down the firm's recreational adaptive reuse project for a small Indiana town.
Giants 400 | Aug 22, 2023
Top 115 Architecture Engineering Firms for 2023
Stantec, HDR, Page, HOK, and Arcadis North America top the rankings of the nation's largest architecture engineering (AE) firms for nonresidential building and multifamily housing work, as reported in Building Design+Construction's 2023 Giants 400 Report.
Giants 400 | Aug 22, 2023
2023 Giants 400 Report: Ranking the nation's largest architecture, engineering, and construction firms
A record 552 AEC firms submitted data for BD+C's 2023 Giants 400 Report. The final report includes 137 rankings across 25 building sectors and specialty categories.
Giants 400 | Aug 22, 2023
Top 175 Architecture Firms for 2023
Gensler, HKS, Perkins&Will, Corgan, and Perkins Eastman top the rankings of the nation's largest architecture firms for nonresidential building and multifamily housing work, as reported in Building Design+Construction's 2023 Giants 400 Report.
Adaptive Reuse | Aug 17, 2023
How to design for adaptive reuse: Don’t reinvent the wheel
Gresham Smith demonstrates the opportunities of adaptive reuse, specifically reusing empty big-box retail and malls, many of which sit unused or underutilized across the country.
Sustainability | Aug 15, 2023
Carbon management platform offers free carbon emissions assessment for NYC buildings
nZero, developer of a real-time carbon accounting and management platform, is offering free carbon emissions assessments for buildings in New York City. The offer is intended to help building owners prepare for the city’s upcoming Local Law 97 reporting requirements and compliance. This law will soon assess monetary fines for buildings with emissions that are in non-compliance.
Office Buildings | Aug 10, 2023
Bjarke Ingels Group and Skanska to deliver 1550 on the Green, one of the most sustainable buildings in Texas
In downtown Houston, Skanska USA’s 1550 on the Green, a 28-story, 375,000-sf office tower, aims to be one of Texas’ most sustainable buildings. The $225 million project has deployed various sustainable building materials, such as less carbon-intensive cement, to target 60% reduced embodied carbon.
Multifamily Housing | Jul 31, 2023
6 multifamily housing projects win 2023 LEED Homes Awards
The 2023 LEED Homes Awards winners in the multifamily space represent green, LEED-certified buildings designed to provide clean indoor air and reduced energy consumption.

















