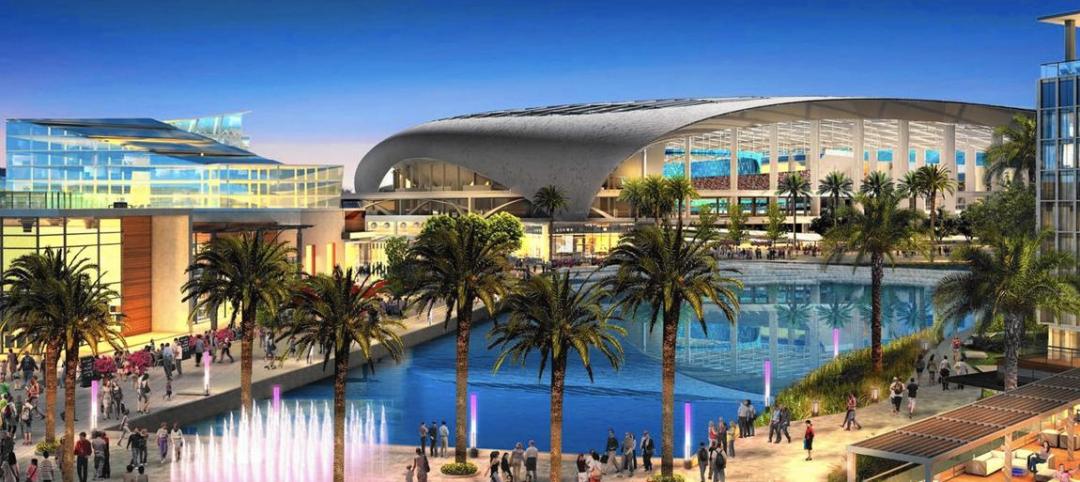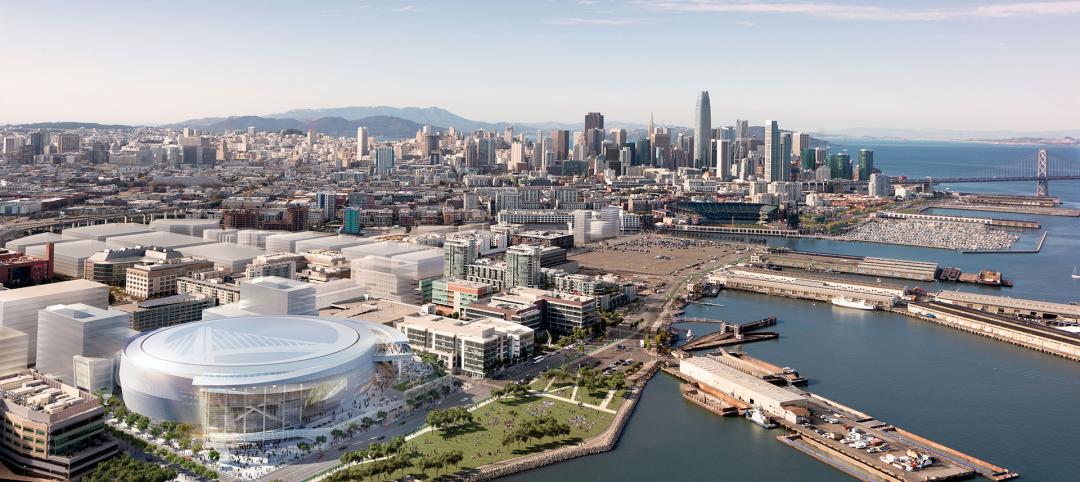The 72,000-sf Toronto York Recreation Centre in Ontario, which opened officially on April 23, is situated at the intersection of three neighborhoods: Mount Dennis, Keelesdale, and Rockcliffe.
The centre, which is owned by the city of Toronto and operated by its Parks, Forestry, and Recreation department, is free to the public. And since April through early July 10,000 people had signed up for its various programs. “We see this centre as a catalyst for growth,” says Duff Balmer, OAA, NSAA, MRIAC, Design Principal for Perkins +Will Canada Architects, which designed the building.
The rec centre cost 27.147 million Canadian dollars (US$21.45 million) to build. It was one of the initiatives that sprang from Toronto Mayor David Miller’s Strong Neighborhoods Task Force. It includes a 25-meter, six-lane indoor pool, double gym, fitness studio, weight room, indoor track, kitchen, five multipurpose rooms, and universal change rooms.
 Lots of natural light streams into the rec centre's double gymnasium. Image: Tom Arban Photography
Lots of natural light streams into the rec centre's double gymnasium. Image: Tom Arban Photography
P+W engaged in “extensive” community outreach during the design process, which to Balmer’s surprise attracted a lot of younger people. Those sessions led to the inclusion of the track, a viewing gallery for the pool, a dance studio, and a music room.
“We also heard a lot about the need for safety,” says Balmer, which translated into streaming more natural light into the spaces. (The gym is the most obvious manifestation of this.)
 The site of this 72,000-sf facility is complicated by being on the banks of a ravine for the Black Creek River. The landscape architect was Fleisher Ridout Partnership. Image: Tom Arban Photography
The site of this 72,000-sf facility is complicated by being on the banks of a ravine for the Black Creek River. The landscape architect was Fleisher Ridout Partnership. Image: Tom Arban Photography
Prior to the rec center, this site had been underutilized. It had a raggedy baseball diamond, and its access area had devolved into a dumping ground that needed to be remediated before construction could begin.
The site is located on the west bank of a ravine along the Black Creek River, and the building needed to be positioned outside of the river’s floodplain, which limited the amount of land it had to work with.
 A 25-meter, six-lane pool is one of the rec centre's features. Image: Tom Arban Photography
A 25-meter, six-lane pool is one of the rec centre's features. Image: Tom Arban Photography
On the positive side, a vehicular bridge built over the river connects the rec centre to Keelesdale Park. And the facility, which is about eight miles from downtown Toronto, will be located near a train station for the new Metrolinx Eglinton Crosstown light-rail line, which is currently under construction.
The rec center was substantially completed last December and had a soft opening on February 18. The project’s hard and soft costs totaled C$33.27 million. The Building Team included Bondfield Construction Company (GC), the city’s Capital Projects unit (project manager), and Fleisher Ridout Partnership (landscape architect).
Related Stories
| Jan 15, 2015
Libeskind unveils 'zig zag' plan for recreational center near Vilnius ski area
Perched on the highest peak between Vilnius' historic quarter and downtown, the Vilnius Beacon will be a hub for visiting skiers and outdoor enthusiasts.
| Jan 7, 2015
4 audacious projects that could transform Houston
Converting the Astrodome to an urban farm and public park is one of the proposals on the table in Houston, according to news site Houston CultureMap.
| Jan 5, 2015
Another billionaire sports club owner plans to build a football stadium in Los Angeles
Kroenke Group is the latest in a series of high-profile investors that want to bring back pro football to the City of Lights.
| Jan 5, 2015
Beyond training: How locker rooms are becoming more like living rooms
Despite having common elements—lockers for personal gear and high-quality sound systems—the real challenge when designing locker rooms is creating a space that reflects the attitude of the team, writes SRG Partnership's Aaron Pleskac.
| Jan 2, 2015
Construction put in place enjoyed healthy gains in 2014
Construction consultant FMI foresees—with some caveats—continuing growth in the office, lodging, and manufacturing sectors. But funding uncertainties raise red flags in education and healthcare.
| Dec 30, 2014
A simplified arena concept for NBA’s Warriors creates interest
The Golden State Warriors, currently the team with the best record in the National Basketball Association, looks like it could finally get a new arena.
| Dec 28, 2014
AIA course: Enhancing interior comfort while improving overall building efficacy
Providing more comfortable conditions to building occupants has become a top priority in today’s interior designs. This course is worth 1.0 AIA LU/HSW.
| Dec 18, 2014
Top 10 sports facilities of 2014: Designboom ranks the year's best projects
The list includes some of the year's epic stadiums, such as World Cup Stadium Arena de Amazonia in Manaus, Brazil, and smaller projects, like the Spordtgebouw Sports Centerin the Netherlands.
| Nov 19, 2014
Must see: Arup, Damian Rogers propose urban surf park in Melbourne
The surfing pool would offer 98-foot-wide waves that would run the length of the 500-foot-long enclave.
| Nov 18, 2014
New tool helps developers, contractors identify geographic risk for construction
The new interactive tool from Aon Risk Solutions provides real-time updates pertaining to the risk climate of municipalities across the U.S.
















