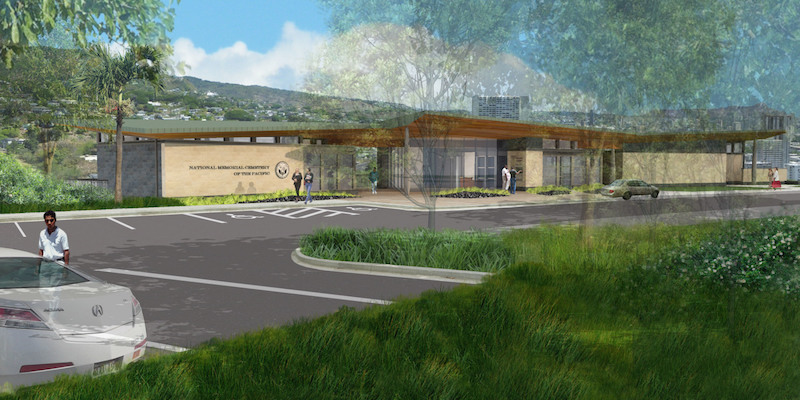Each year, more than one million veterans, their families, and visitors flock to the National Memorial Cemetery of the Pacific, where the remains of men and women who served in the U.S. Armed Forces in the Pacific Theater are interred.
In 1948, Congress approved funding for the construction of the cemetery, known as “Punchbowl Cemetery,” as it is located at Punchbowl Crater in Honolulu, Hawaii. In July 1949, it opened to the public. The cemetery was the first of its kind to install Bicentennial Medal of Honor headstones. And its Memorial Walk is lined with memorial markers from various organizations and governments that honor America’s vets.
The five-acre site is on the National Register of Historic Places. The National Cemetery Administration of the U.S. Department of Veterans Affairs, which manages the cemetery, hired Ki Concepts and Architects Hawaii, Ltd. (AHL) to design a new two-story hillside public information center that includes the cemetery’s offices and Honor Guard Room.
The public information center building, the first phase of this project, is scheduled to open in the summer of 2017. The second phase will demolish older buildings on the site to make way for new columbariums, public storage spaces for urns containing cremated remains.
The cemetery was expected to run out of space by this fall, but its director, Jim Horton, has stated that the upgrades should create enough new “niches” for about 10 more years of interments. The improvements are also expected to provide greater accessibility to the cemetery and its columbaria.
Ki Concepts is the lead architect and landscape architect on this project, AHL an architectural consultant, SSFM International the civil engineer, Huitt-Zollars the structural engineer, Insynergy Engineering the mechanical and electrical engineer, Nan Inc. the GC, and Geolabs the geotechnical consultant. In January 2015, The Department of Veterans Affairs awarded Nan Inc. a $25 million contract to build the facility, according to Hawaii News Now. The total cost of this project has not been disclosed.
The new facility’s massing will be divided into sections that distinguish between visitor and administrative functions and the more-discreet back-of-house functions. The exterior design will feature dynamic roof planes that let in light and views into the public and support areas. The lobby of the Public Information Center, and its adjacent covered open space, will allow visitors to view the entire city of Honolulu.
 The public information center will include the cemetery's offices and Honor Guard Room. This project includes adding enough storage space to accommodate the cremated remains of the deceased for the next decade. Image: Architects Hawaii, Ltd.
The public information center will include the cemetery's offices and Honor Guard Room. This project includes adding enough storage space to accommodate the cremated remains of the deceased for the next decade. Image: Architects Hawaii, Ltd.
The interior design is said to draw its inspiration from the ancient Native Hawaiian legend that explains the origins of the indigenous ‘ōhi’a lehua tree through a story of selfless, unconditional love. The tree’s colors and textures are being woven into the interior design’s finishes and furniture.
The design team is shooting for LEED Silver certification, so controlling sunlight is an important factor in the design, which integrates overhangs and vertical fins into the architecture. Clerestories and sloped ceilings bring natural light deeply into the interior, and the sloped roof opens outward to receive as much natural light as possible.
The roof also supports photovoltaic and solar hot water panels.
Related Stories
| Sep 11, 2013
BUILDINGChicago eShow Daily – Day 3 coverage
Day 3 coverage of the BUILDINGChicago/Greening the Heartland conference and expo, taking place this week at the Holiday Inn Chicago Mart Plaza.
| Sep 10, 2013
BUILDINGChicago eShow Daily – Day 2 coverage
The BD+C editorial team brings you this real-time coverage of day 2 of the BUILDINGChicago/Greening the Heartland conference and expo taking place this week at the Holiday Inn Chicago Mart Plaza.
| Aug 26, 2013
What you missed last week: Architecture billings up again; record year for hotel renovations; nation's most expensive real estate markets
BD+C's roundup of the top construction market news for the week of August 18 includes the latest architecture billings index from AIA and a BOMA study on the nation's most and least expensive commercial real estate markets.
| Aug 22, 2013
Energy-efficient glazing technology [AIA Course]
This course discuses the latest technological advances in glazing, which make possible ever more efficient enclosures with ever greater glazed area.
| Aug 14, 2013
Green Building Report [2013 Giants 300 Report]
Building Design+Construction's rankings of the nation's largest green design and construction firms.
| Aug 14, 2013
Military Construction Report [2013 Giants 300 Report]
Building Design+Construction's rankings of the nation's largest military sector design and construction firms, as reported in the 2013 Giants 300 Report.
| Jul 30, 2013
Better planning and delivery sought for VA healthcare facilities
Making Veterans Administration healthcare projects “better planned, better delivered” is the new goal of the VA’s Office of Construction and Facilities Management.
| Jul 30, 2013
Healthcare designers get an earful about controlling medical costs
At the current pace, in 2020 the U.S. will spend $4.2 trillion a year on healthcare; unchecked, waste would hit $1.2 trillion. Yet “waste” is keeping a lot of poorly performing hospitals in business, said healthcare facility experts at the recent American College of Healthcare Architects/AIA Academy of Architecture for Health Summer Leadership Summit in Chicago.
| Jul 29, 2013
2013 Giants 300 Report
The editors of Building Design+Construction magazine present the findings of the annual Giants 300 Report, which ranks the leading firms in the AEC industry.
| Jul 19, 2013
Renovation, adaptive reuse stay strong, providing fertile ground for growth [2013 Giants 300 Report]
Increasingly, owners recognize that existing buildings represent a considerable resource in embodied energy, which can often be leveraged for lower front-end costs and a faster turnaround than new construction.

















