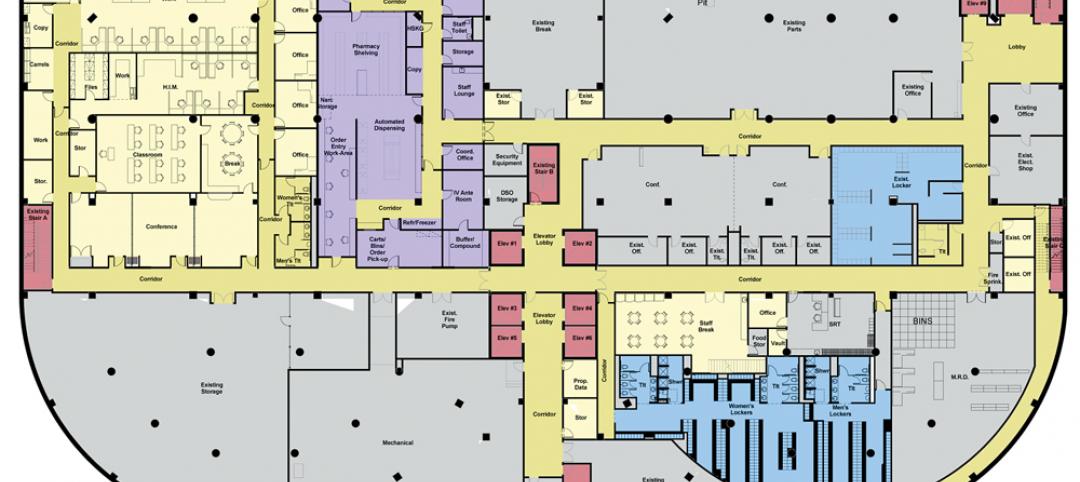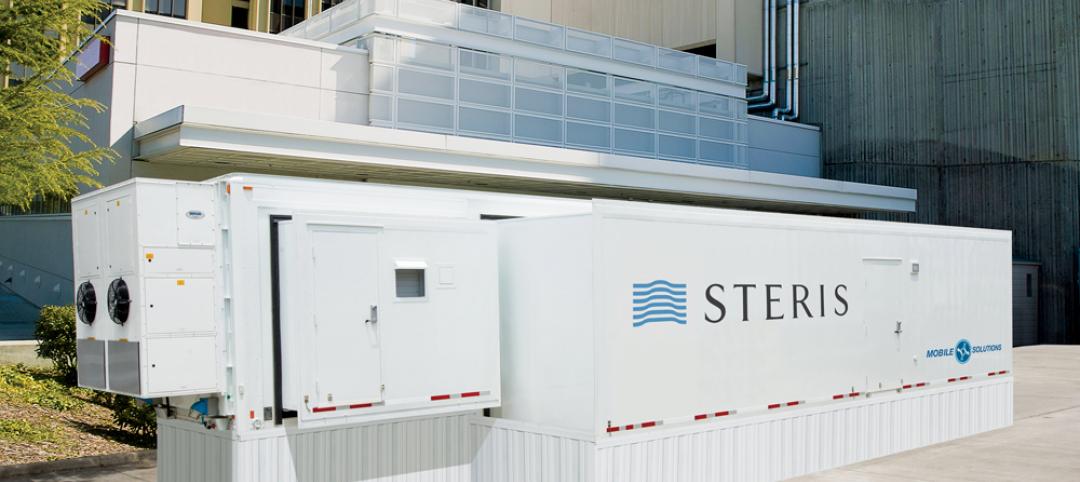Last month, Columbia University’s College of Dental Medicine in New York debuted on the fifth floor of its Vanderbilt Clinic a 15,000-sf Center for Precision Dental Medicine, a loft-like facility that is part of a masterplan to restructure the institution’s dental education, research and practice.
The new Center—designed by Pei Cobb Freed & Partners in collaboration with the project’s AOR and Executive Architect Jeffrey Berman—is viewed as a prototype for the dental school’s collaborative and technology-driven curriculum, and as a model for subsequent renovations and redesigns at Vanderbilt Clinic.
“This is the beginning of a new wave of dental medicine,” proclaims Lee Goldman, MD, Dean of the Facilities of Health Sciences and Medicine and CEO of Columbia’s Medical Center.
Christian Stohler, DMD, DrMedDent, Dean of Columbia’s College of Dental Medicine and a Senior Vice President of the Medical Center, says the goal of the restructuring, in part, is to add value to the dental medicine curriculum by aligning it more closely to the Medical Center.
The Center for Precision Dental Medicine is organized into two wings of practice areas, each with three “neighborhoods” that encompass eight dental chairs, faculty workstations, and digital design and fabrication areas for 3D printing of dental prosthesis.
Each of the neighborhoods includes a computer screen that allows professors to observe the students they are supervising. The 48 dental chairs, perched atop raised floors, are tricked out with sensors that are being used to collect patient data that allow the medical staff and students to identify commonalities in order to tailor oral care to the surrounding population. (The dental school, located on the university’s Washington Heights campus, provides dentistry services to local residents.)
The sensors “let Columbia to get to the bottom of the community’s wellness issues,” says Christina Nambiar, a Project Architect with Pei Cobb.
The Building Team paid close attention to patient access and comfort. The indirect lighting was designed to minimize glare. And the operatories allow for a full spectrum of procedures, barrier-free access for people with physical disabilities, and ergonomic comfort for both patients and practitioners.
The partitions that separate the procedure spaces include translucent screens that provide patient privacy and generous circulation aisles.

Curvilinear and translucent partiitions, supplied by Planmeca/Triangle, provide transparency and patient privacy. Image: Jeff Goldberg
“The idea was to make the facility as accessible as possible,” explains Ian Bader of Pei Cobb, this project’s Lead Design Architect.
The building is 89 years old, so virtually all of the fifth floor’s systems were replaced during the renovation, says Bader. These include an RFID system tracking all operations, procedures and supplies; and central air handling units for each wing with variable air volume supply fans with variable frequency drive for overhead air distribution and 100% outdoor air airside economizer.
The ventilation system was designed with a computational fluid dynamic model for airborne infection control. IT, electrical, compressed air and vacuum system and plumbing are distributed under a raised floor. A building management system controls lighting and shades.
Nambiar says the floor and ceiling materials were supplied by the same vendor, Lidner. And throughout the Center there’s an “extensive use or Corian,” says Bader.
Other Building Team members included Cosentini Associates (MEPS), Severud Associates Consulting Engineering (SE), One Lux Studio (lighting designer), Planmeca/Triangle’s Montreal office (operatory manufacturer), and Planmeca’s Helsinki office (dental chairs).
Related Stories
Healthcare Facilities | Jan 30, 2015
Mega medical complex opens in San Francisco’s Mission Bay neighborhood
The new UCSF Medical Center is actually three hospitals in one.
Sponsored | | Jan 8, 2015
Healthcare facilities promoting wellness from the inside out
The healthcare industry is in the midst of a shift to a wellness model of care, and the built environment plays an important role in that. This is driving new design elements in healthcare facilities—from the inside out.
| Jan 2, 2015
Construction put in place enjoyed healthy gains in 2014
Construction consultant FMI foresees—with some caveats—continuing growth in the office, lodging, and manufacturing sectors. But funding uncertainties raise red flags in education and healthcare.
| Dec 30, 2014
The future of healthcare facilities: new products, changing delivery models, and strategic relationships
Healthcare continues to shift toward Madison Avenue and Silicon Valley as it revamps business practices to focus on consumerism and efficiency, writes CBRE Healthcare's Patrick Duke.
| Dec 29, 2014
HDR and Hill International to turn three floors of a jail into a modern, secure healthcare center [BD+C's 2014 Great Solutions Report]
By bringing healthcare services in house, Dallas County Jail will greatly minimize the security risk and added cost of transferring ill or injured prisoners to a nearby hospital. The project was named a 2014 Great Solution by the editors of Building Design+Construction.
| Dec 29, 2014
New mobile unit takes the worry out of equipment sterilization during healthcare construction [BD+C's 2014 Great Solutions Report]
Infection control, a constant worry for hospital administrators and clinical staffs, is heightened when the hospital is undergoing a major construction project. Mobile Sterilization Solutions, a mobile sterile-processing department, is designed to simplify the task. The technology was named a 2014 Great Solution by the editors of Building Design+Construction.
| Dec 29, 2014
HealthSpot station merges personalized healthcare with videoconferencing [BD+C's 2014 Great Solutions Report]
The HealthSpot station is an 8x5-foot, ADA-compliant mobile kiosk that lets patients access a network of board-certified physicians through interactive videoconferencing and medical devices. It was named a 2014 Great Solution by the editors of Building Design+Construction.
BIM and Information Technology | Dec 28, 2014
The Big Data revolution: How data-driven design is transforming project planning
There are literally hundreds of applications for deep analytics in planning and design projects, not to mention the many benefits for construction teams, building owners, and facility managers. We profile some early successful applications.
| Dec 28, 2014
AIA course: Enhancing interior comfort while improving overall building efficacy
Providing more comfortable conditions to building occupants has become a top priority in today’s interior designs. This course is worth 1.0 AIA LU/HSW.
| Dec 2, 2014
Nonresidential construction spending rebounds in October
This month's increase in nonresidential construction spending is far more consistent with the anecdotal information floating around the industry, says ABC's Chief Economist Anirban Basu.
















