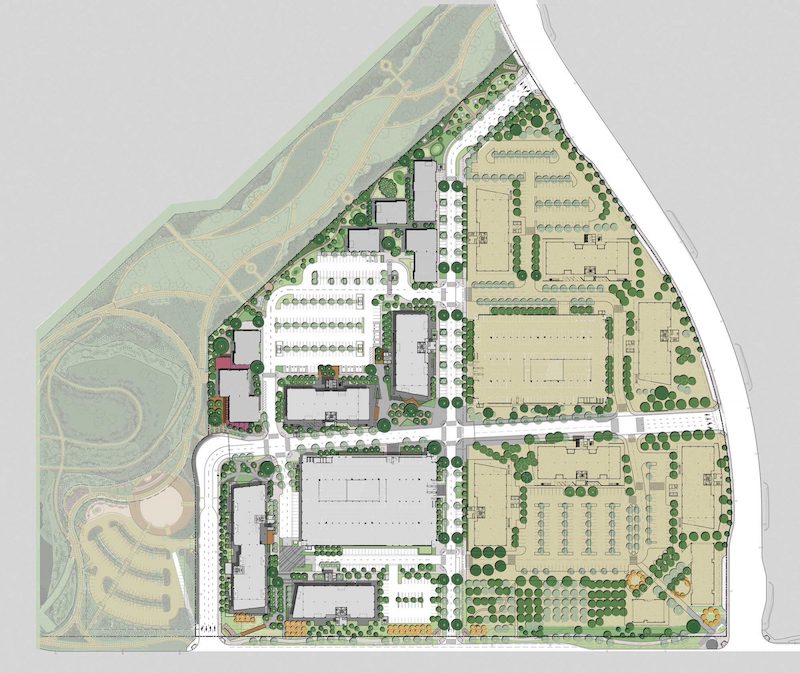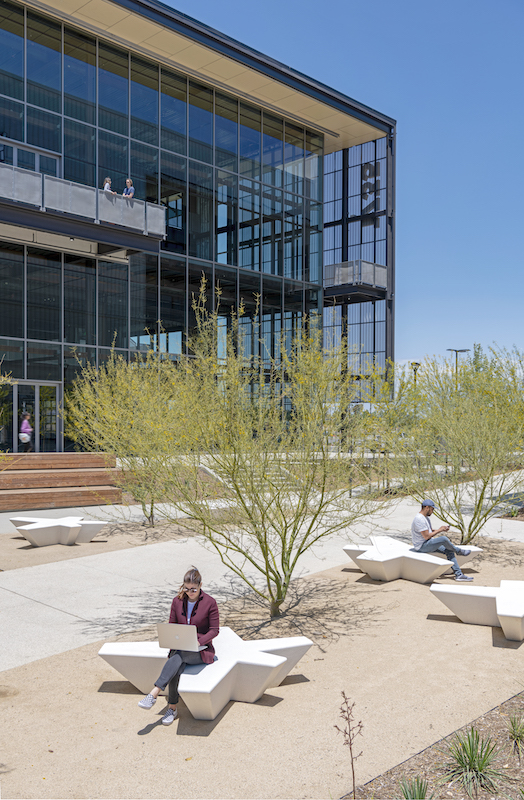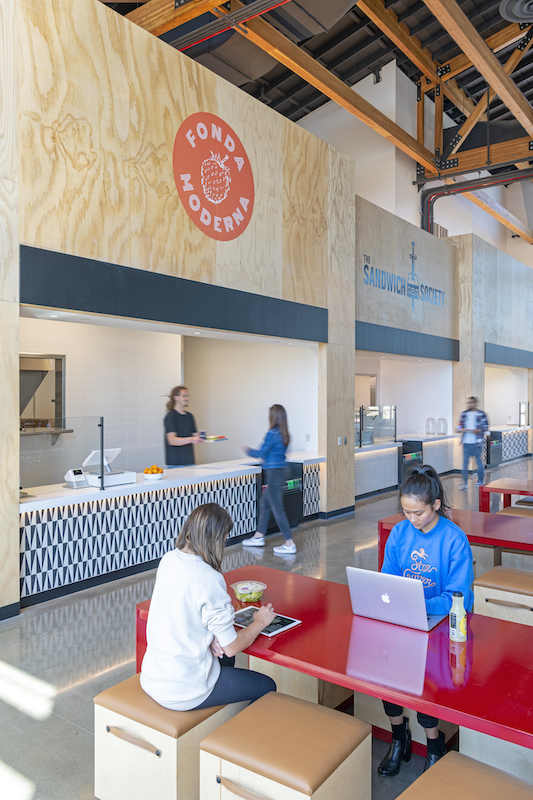FLIGHT at Tustin Legacy is a redevelopment of a former Marine Corps Air Station in Tustin, Calif., into what its developer Lincoln Property Company is promoting as the first purpose-built creative office and mixed-use campus in Orange County.
Phase 1 of this campus, whose construction was recently completed, consists of 11 buildings and 470,000 sf for offices, a food hall, and a parking garage. The site has been reimagined as a new urban neighborhood “inspired by the vernacular of aviation,” according to the project’s designer Rios Clementi Hale Studios, which collaborated with House & Robertson Architects, the EA on this project.
The campus’ 38.74-acre master plan—which will be built out in two phases—positions uninterrupted double-height buildings, which are meant to evoke airplane hangars, into grids whose pedestrian-friendly streets extend into the surrounding city, “creating a sense of openness not typically found in developments of this size.”
The campus is adjacent to the new 26-acre Tustin Legacy Park with 2.5 miles of trails, and near the Metrolink mass transit station. (An interactive map of the campus can be found here.) CBRE is this campus’ leasing agent.

The nearly 39-acre master plan includes a second phase that reportedly will include an additional 500,000 sf of office space. Image: Rios Clementi Hall Studios.
The buildings themselves push core elements such as lobbies, elevators, stairs, and services to their perimeters to increase usable interior space and catalyze user activities.
The campus includes four-story open plaza office buildings, four incubator-style office buildings, a 12,000-sf food hall and 7,000-sf conference center. About 100,000 sf of amenities—such as the food hall known as Mess Hall Market (which had a soft opening in June with 10 vendors), as well as retail shops—are scattered throughout the campus along with outdoor spaces that can accommodate private meetings and public gatherings.
“Our goal with the design at FLIGHT was to not only redefine work life and the traditional office layout, but to provide a flexible environment that can accommodate any type of tenant,” says Mark Motonaga, Creative Director at Rios Clementi Hale Studios. “In addition, we’ve introduced a collaborative environment to connect tenants with the outdoor spaces through a diversified workplace layout that encourages curiosity and creativity.”

Outdoor spaces are set up to encourage impromptu meetings and gatherings. Image: Jasper Sanidad
To complete FLIGHT on time and on budget, Suffolk, the project’s GC, implemented its “build smart” approach, which for this project meant using sophisticated virtual, design and construction (VDC) modeling tools, Lean Construction principles and a unique “plan and control” process to facilitate collaboration, increase efficiencies, minimize waste, and deliver a more predictable management process.
“FLIGHT at Tustin Legacy is a testament to our growth in this region, as well as [to] Suffolk’s ’build smart’ approach, to quickly bring this unique project to life.” says Mark Turner, Suffolk’s COO of Los Angeles.
Some of the campus’ early tenants include the retail ecommerce service provider Branded Online; the financial services company Happy Money, which took 72,000 sf on an eight-year lease; and the co-working company Work Will Win, which signed a 25,348-sf lease last April. Lincoln Property Company confirms that it is in lease negotiation with several other “high quality” tenants.
The price tag for FLIGHT at Tustin Legacy was not disclosed. However, in July 2017 Bisnow reported that HFF, working on behalf of the developer group, had arranged for $141.6 million in construction financing for Phase I.
Phase II is a 20-acre piece of land located immediately east of Phase I and is entitled for almost 500,000 sf of additional development, according to Parke Miller of Lincoln Property Company. “Given how well Phase I is leasing, we are actively site planning and drawing Phase II and talking with a handful of potential Build to Suit opportunities,” he says.

The 12,000-sf Mess Hall Market includes 10 food vendors. Image: Jasper Sanidad
Related Stories
| Sep 10, 2013
BUILDINGChicago eShow Daily – Day 2 coverage
The BD+C editorial team brings you this real-time coverage of day 2 of the BUILDINGChicago/Greening the Heartland conference and expo taking place this week at the Holiday Inn Chicago Mart Plaza.
| Sep 4, 2013
Smart building technology: Talking results at the BUILDINGChicago/ Greening the Heartland show
Recent advancements in technology are allowing owners to connect with facilities as never before, leveraging existing automation systems to achieve cost-effective energy improvements. This BUILDINGChicago presentation will feature Procter & Gamble’s smart building management program.
| Sep 4, 2013
Twenty-nine-acre brick building complex in Watertown, Mass., to be renovated as innovation hub
The owner of a 29-acre cluster of brick buildings in Watertown, Mass., wants to reinvent the site as a 21st-century innovation hub.
| Sep 3, 2013
Delinquency rate for commercial real estate loans at lowest level in three years
The delinquency rate for US commercial real estate loans in CMBS dropped for the third straight month to 8.38%. This represents a 10-basis-point drop since July's reading and a 175-basis-point improvement from a year ago.
| Aug 30, 2013
Local Government Report [2013 Giants 300 Report]
Building Design+Construction's rankings of the nation's largest local government design and construction firms, as reported in the 2013 Giants 300 Report.
| Aug 30, 2013
State Government Report [2013 Giants 300 Report]
Stantec, Jacobs, PCL Construction among nation's top state government design and construction firms, according to BD+C's 2013 Giants 300 Report.
| Aug 28, 2013
Federal Government Report [2013 Giants 300 Report]
Building Design+Construction's rankings of the nation's largest federal government design and construction firms, as reported in the 2013 Giants 300 Report.
| Aug 26, 2013
What you missed last week: Architecture billings up again; record year for hotel renovations; nation's most expensive real estate markets
BD+C's roundup of the top construction market news for the week of August 18 includes the latest architecture billings index from AIA and a BOMA study on the nation's most and least expensive commercial real estate markets.
| Aug 23, 2013
5 most (and least) expensive commercial real estate markets
With an average cost per square foot of $16.11, Stamford, Conn., is the most costly U.S. market for commercial real estate, according to a new study by the Building Owners and Managers Association International. New York and San Francisco are also among the nation's priciest markets.
| Aug 22, 2013
Energy-efficient glazing technology [AIA Course]
This course discuses the latest technological advances in glazing, which make possible ever more efficient enclosures with ever greater glazed area.

















