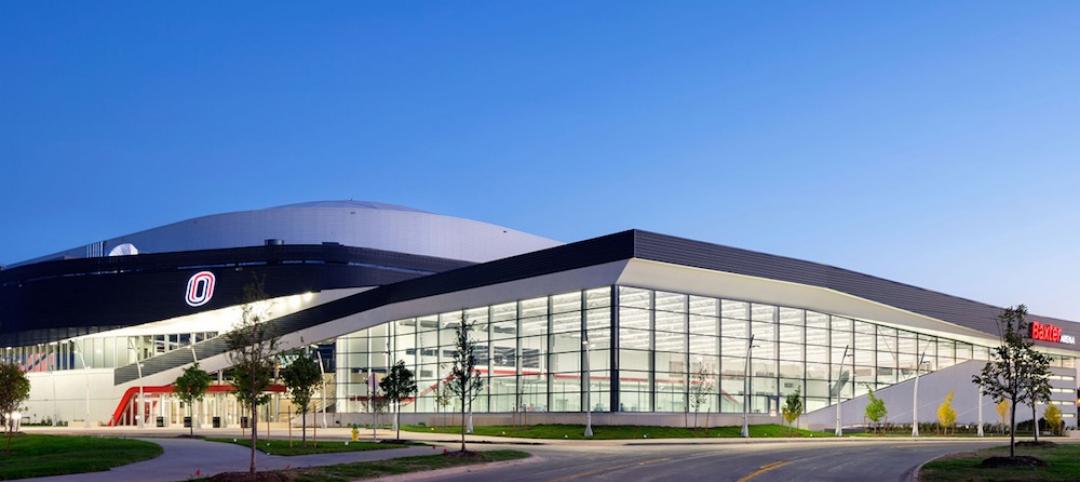3XN Architects was recently awarded the contract to design a new multipurpose arena on the site of the former Olympic cycling track stadium in Munich Olympic Park. The stadium will have a seating capacity of 11,500 and will be the home of the Munich Red Bulls, an ice hockey team, and FC Bayern Munich, a basketball team. An additional three canopied ice rinks built next to the arena will be used as training facilities and for recreational use.
The stadium will be an oval structure that has a vertical facade structure and is topped with a green roof. The facade will be dominated by vertical lamellas that swing upwards over the glass-paneled entrances. The training areas will be partially underground and are modelled to form a green hill meant to mimic the surrounding topography.
See Also: New ice-skating facility in southern California built to endure seismic events
The arena’s gross floor area will be 673,000 sf and will include fan shops, offices and conference facilities, 11 VIP boxes with 156 seats, approximately 1,000 business seats, and an underground parking garage with 220 spaces (an additional 4,000 parking spaces are available at ‘Parkharfe Olympiapark’).
Both the hockey team and the basketball team will be able to play 40 games a year at the stadium. There will be additional capacity for up to 40 other games and sports-related events each year
The inauguration of the new arena is currently planned for summer 2021.
Related Stories
Contractors | Jul 4, 2016
A new report links infrastructure investment to commercial real estate expansion
Competitiveness and economic development are at stake for cities, says Transwestern.
Sports and Recreational Facilities | Jun 9, 2016
Swimming may be returning to Melbourne’s polluted Yarra River… kind of
The addition of a pool to the Yarra may help improve people’s perception of the river and act as the impetus to an increase in support for improving its water quality.
Building Team Awards | May 23, 2016
'Greenest ballpark' proves a winner for St. Paul Saints
Solar arrays, a public art courtyard, and a picnic-friendly “park within a park" make the 7,210-seat CHS Field the first ballpark to meet Minnesota sustainable building standards.
Sports and Recreational Facilities | May 20, 2016
Texas Rangers announce plans for $1 billion retractable roof ballpark
The new stadium will replace Globe Life Park, which is only 22 years old.
Sports and Recreational Facilities | May 19, 2016
Audacy brings wireless lighting controls to Wrigley Field’s new clubhouse
The Audacy system uses a combination of motion sensors, luminaire controllers, light sensors, and switches that are all connected and coordinated by Gateways.
Sports and Recreational Facilities | May 6, 2016
NBA’s Atlanta Hawks to build new practice center with attached medical facilities
The team will have easy access to an MRI machine, 3D motion capture equipment, and in-ground hydrotherapy.
BIM and Information Technology | May 2, 2016
How HDR used computational design tools to create Omaha's UNO Baxter Arena
Three years after writing a white paper about designing an arena for the University of Nebraska Omaha, HDR's Matt Goldsberry says it's time to cherry-pick the best problem-solving workflows.
Mixed-Use | May 1, 2016
A man-made lagoon with a Bellagio-like fountain will be the highlight of a mixed-use project outside Dallas
Construction will soon begin on housing, retail, and office spaces.
Sports and Recreational Facilities | Apr 17, 2016
An expanded and renovated complex brings together U. of Colorado’s sports programs
This two-year project enhances the experiences of athletes and fans alike.
Sports and Recreational Facilities | Apr 13, 2016
Cubs take a measured approach when planning HD video boards
Along with the mammoth and super-sharp video boards, Wrigley Field's 1060 Project includes renovated bleachers, upgraded player amenities, and more concourses, decks, and concessions.















