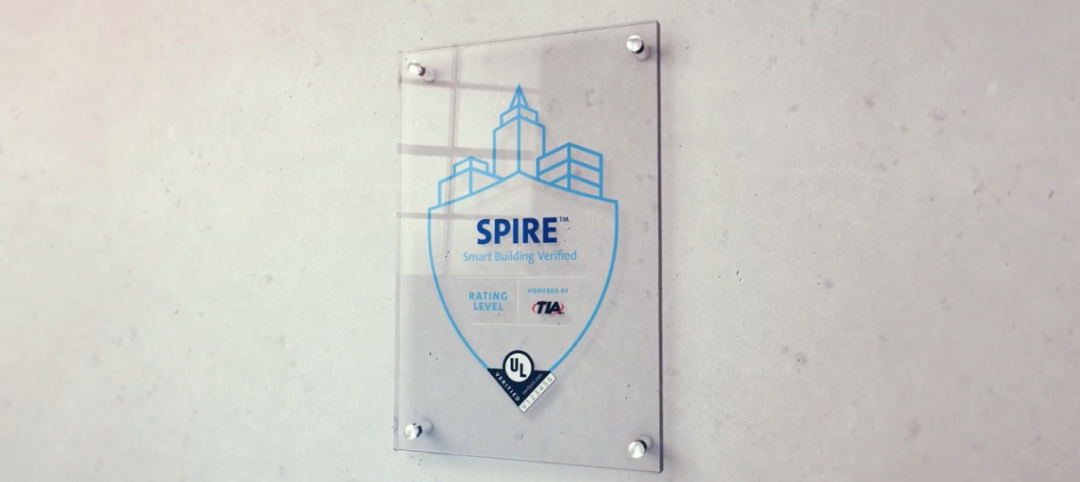Two outdated, aging residence halls on the Emporia State University campus will be replaced with a new $22 million, 324-bed living/learning community. The new facility will comprise 91,000 sf and feature four stories and three residential wings, each with a variety of bedroom configurations, including doubles, accessible doubles, singles, and singles + bathroom.
The residential wings were designed with lounge areas, corridors with natural light, and community bathrooms. The new facility also includes a learning commons area that features two music practice rooms, an art studio, a team study room, a mid-sized classroom, flexible collaboration space, and two-story lounges with community kitchens.
Schallenkamp Hall, named after the university’s 14th president, is being designed with input from students, faculty, Residential Life, Student Affairs, Building Services, and Information Technology. The building will be constructed directly across Market Street from Beach and King halls.
KWK Architects is the design architect for the project and HTK Architects is the architect-of-record. Schallenkamp Hall is scheduled to open in August 2019.
Related Stories
Giants 400 | Dec 2, 2020
2020 University Giants: Top architecture, engineering, and construction firms in the higher education sector
Gensler, AECOM, and Turner Construction top BD+C's rankings of the nation's largest university sector architecture, engineering, and construction firms, as reported in the 2020 Giants 400 Report.
University Buildings | Nov 25, 2020
Stanford bioresearch quad's new public art piece, “Morphogenesis”
Stanford University's Morphogenesis installation connects user interaction with a large-scale media mesh platform.
University Buildings | Nov 20, 2020
Why precast concrete is an appealing choice for student housing
A variety of material solutions are emerging to accelerate construction timelines, and precast concrete has become an attractive option.
Laboratories | Nov 16, 2020
Washington State University’s new Plant Sciences Building opens
LMN Architects designed the project.
AEC Tech | Nov 12, 2020
The Weekly show: Nvidia's Omniverse, AI for construction scheduling, COVID-19 signage
BD+C editors speak with experts from ALICE Technologies, Build Group, Hastings Architecture, Nvidia, and Woods Bagot on the November 12 episode of "The Weekly." The episode is available for viewing on demand.
University Buildings | Nov 5, 2020
BIG selected to design new Student Center for Johns Hopkins University
The new center will become the heart of the university’s campus.
Smart Buildings | Oct 26, 2020
World’s first smart building assessment and rating program released
The SPIRE Smart Building Program will help building owners and operators make better investment decisions, improve tenant satisfaction, and increase asset value.
Building Team Awards | Oct 24, 2020
Emory University Student Center wins the top award in 2020 Building Team Awards
Emory University Student Center wins the top award in 2020 Building Team Awards
Building Team Awards | Oct 22, 2020
Look up to the skies
The Mori Hosseini Student Union at Embry-Riddle Aeronautical University takes home a Silver Award in the 2020 Building Team Awards.
Multifamily Housing | Oct 22, 2020
The Weekly show: Universal design in multifamily housing, reimagining urban spaces, back to campus trends
BD+C editors speak with experts from KTGY Architecture + Planning, LS3P, and Omgivning on the October 22 episode of "The Weekly." The episode is available for viewing on demand.

















