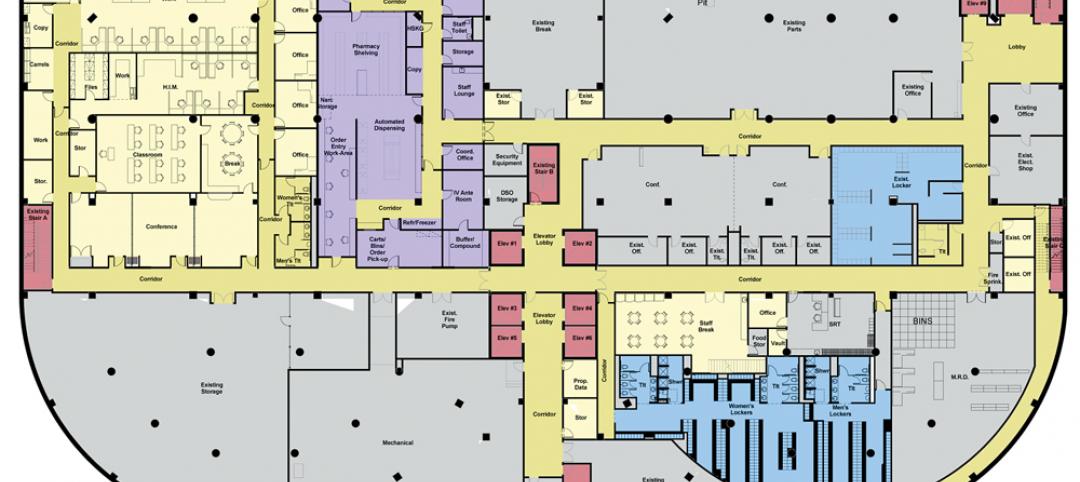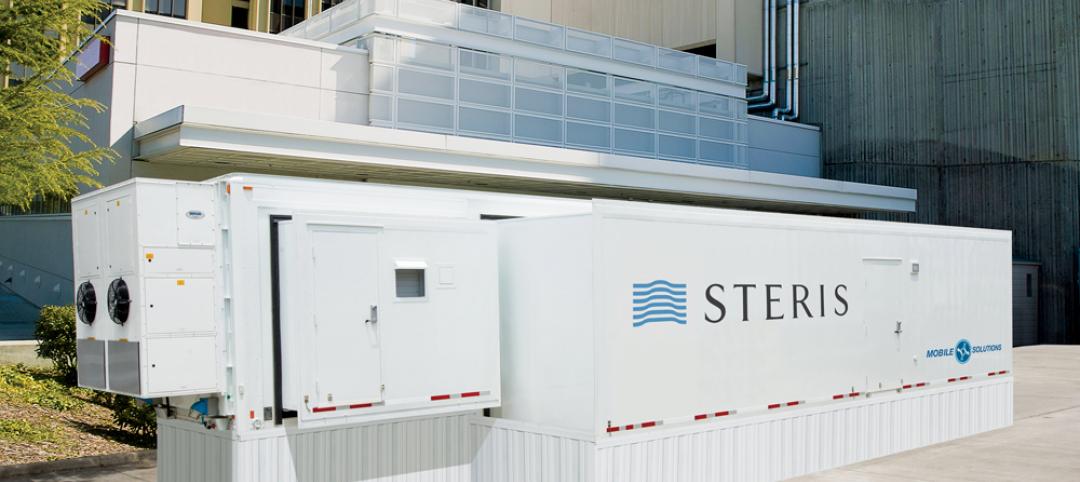In Duluth, Minn., the new St. Mary’s Medical Center, designed by EwingCole, is now the largest healthcare facility in the region. The hospital consolidates Essentia Health’s healthcare services under one roof.
At about 1 million sf spanning two city blocks, St. Mary’s overlooks Lake Superior, providing views on almost every floor of the world’s largest freshwater lake. All of the hospital’s inpatient rooms enjoy floor-to-ceiling views of the lake or the surrounding hillside. The dining commons and rooftop garden also offer views of Lake Superior.
While the exterior façade’s lower levels resemble the brownstone homes and businesses in downtown Duluth, the glass façade of the upper levels and patient tower evokes the neighboring lake. The building’s fritted glass also reduces solar heat gain inside.
The hospital’s interior aims to eschew traditional clinical design by embracing vibrant colors and nature to aid the healing process. Each floor’s interior design takes inspiration from a natural landscape in Duluth.
The design team constructed and tested a full-scale mockup of the building envelope to detect any air or moisture infiltration that could affect energy performance and indoor air quality. As a result, the team achieved a 24% reduction in energy consumption and a 26% reduction in energy costs.
As part of the project’s sustainability measures, almost 1 million sf of the building’s acoustic ceiling panels were manufactured about a half-hour away, reducing travel time and greenhouse gas emissions. EwingCole also selected a nearby single-source manufacturer of the custom glazing system, decreasing transportation emissions. And the team reduced the building’s embodied carbon by replacing Portland cement with cement substitutes.
The hospital’s narrow, aerodynamic form eliminates wind turbulence around the entrances and rest areas, minimizes its impact on views to and from the lake, and limits its impact on bird migration. In addition, the design team’s early wind modeling enabled it to refine the structural system so that it required less steel.
On the Building Team:
Owner: Essentia Health
Design architect: EwingCole
Architect of record: EwingCole and LHB
MEP and structural engineer: EwingCole
General contractor: McGough











Related Stories
| Dec 30, 2014
The future of healthcare facilities: new products, changing delivery models, and strategic relationships
Healthcare continues to shift toward Madison Avenue and Silicon Valley as it revamps business practices to focus on consumerism and efficiency, writes CBRE Healthcare's Patrick Duke.
| Dec 29, 2014
HDR and Hill International to turn three floors of a jail into a modern, secure healthcare center [BD+C's 2014 Great Solutions Report]
By bringing healthcare services in house, Dallas County Jail will greatly minimize the security risk and added cost of transferring ill or injured prisoners to a nearby hospital. The project was named a 2014 Great Solution by the editors of Building Design+Construction.
| Dec 29, 2014
New mobile unit takes the worry out of equipment sterilization during healthcare construction [BD+C's 2014 Great Solutions Report]
Infection control, a constant worry for hospital administrators and clinical staffs, is heightened when the hospital is undergoing a major construction project. Mobile Sterilization Solutions, a mobile sterile-processing department, is designed to simplify the task. The technology was named a 2014 Great Solution by the editors of Building Design+Construction.
| Dec 29, 2014
HealthSpot station merges personalized healthcare with videoconferencing [BD+C's 2014 Great Solutions Report]
The HealthSpot station is an 8x5-foot, ADA-compliant mobile kiosk that lets patients access a network of board-certified physicians through interactive videoconferencing and medical devices. It was named a 2014 Great Solution by the editors of Building Design+Construction.
BIM and Information Technology | Dec 28, 2014
The Big Data revolution: How data-driven design is transforming project planning
There are literally hundreds of applications for deep analytics in planning and design projects, not to mention the many benefits for construction teams, building owners, and facility managers. We profile some early successful applications.
| Dec 28, 2014
AIA course: Enhancing interior comfort while improving overall building efficacy
Providing more comfortable conditions to building occupants has become a top priority in today’s interior designs. This course is worth 1.0 AIA LU/HSW.
| Dec 2, 2014
Nonresidential construction spending rebounds in October
This month's increase in nonresidential construction spending is far more consistent with the anecdotal information floating around the industry, says ABC's Chief Economist Anirban Basu.
| Dec 1, 2014
How public-private partnerships can help with public building projects
Minimizing lifecycle costs and transferring risk to the private sector are among the benefits to applying the P3 project delivery model on public building projects, according to experts from Skanska USA.
| Nov 25, 2014
Emerging design and operation strategies for the ambulatory team in transition
As healthcare systems shift their care models to be more responsive to patient-centered care, ambulatory care teams need to be positioned to operate efficiently in their everyday work environments, write CannonDesign Health Practice leaders Tonia Burnette and Mike Pukszta.
| Nov 20, 2014
Lean Led Design: How Building Teams can cut costs, reduce waste in healthcare construction projects
Healthcare organizations are under extreme pressure to reduce costs, writes CBRE Healthcare's Lora Schwartz. Tools like Lean Led Design are helping them cope.

















