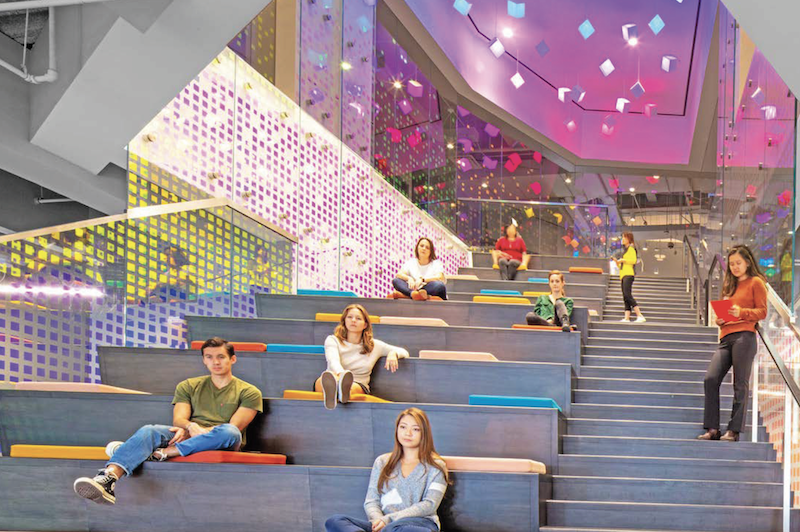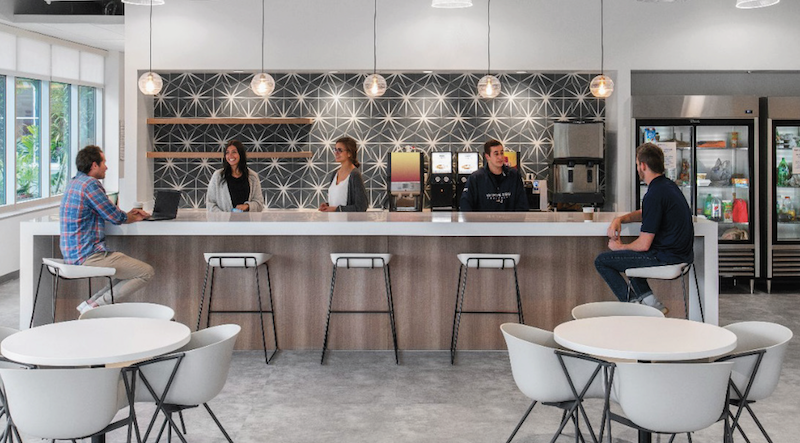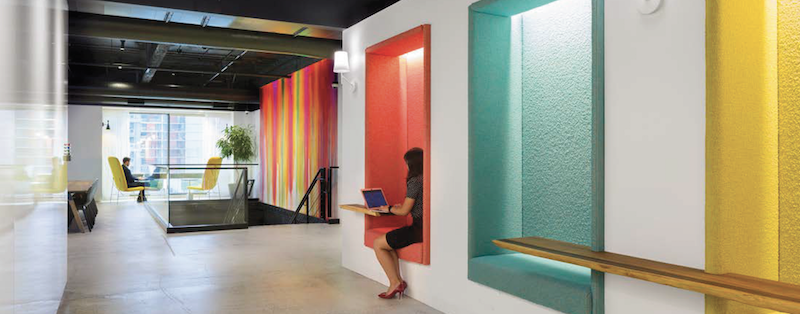Scientists are learning more about the natural range of variation in human cognition. Investigations have given rise to the concept of “neurodiversity,” for people who aren’t neurotypical and function under conditions such as autism spectrum disorder, attention deficit syndrome, dyslexia, and Tourette syndrome. An estimated 15% to 20% of people are what’s known as “neurodivergent.” And even among people who are considered neaurotypical, 25% will experience a mental health challenge such as depression or stress.
This presents challenges to businesses that want to create a welcoming office environment for neurodiverse workers who often possess exceptional talents that can be derailed or made less efficient by certain visual or aural distractions.
HOK has released a new 22-page report titled “Designing a Neurodiverse Workplace.” Its general premise favors inclusive design that, instead of trying to choose or change people to fit their environment, an organization can get the right people for its needs—and simultaneously help them live more fulfilling lives— by changing the environment to welcome all those people who offer unique talents.
One of the experts who participated in this report is Gearoid Kearney, CEO of myAccessHub, which uses virtual reality and eLearning to educate employees and build autism-inclusive workplaces.
“Ask the neurodiverse what works and what doesn’t, and include them in the decision making,” advises Caroline Turner, Founder and Managing Director of Creased Puddle, a neurodivergent consultancy. “Don’t let fear be a barrier.”
 In WPP’s office at 3 World Trade Center in New York, vibrant pops of color, pattern, playful artistic elements and varied lighting schemes create a stimulating, energized space in a location, which occupants can elect to experience or avoid.
In WPP’s office at 3 World Trade Center in New York, vibrant pops of color, pattern, playful artistic elements and varied lighting schemes create a stimulating, energized space in a location, which occupants can elect to experience or avoid.
HOK’s report draws from the firm’s projects, professional and scientific literature, and interviews with thought leaders and medical professionals to provide a blueprint for how design can play a major role creating a neurodiverse workplace that improves workers’ access to opportunities, reinforces organizational values, and facilitates business success.
“Designers have an opportunity to influence the physical and cultural adaptations required to make workplaces more inclusive,” says Kay Sargent, a director of HOK's Workplace practice. “We need to ensure that the most valuable assets and currency of every business—its people—have the opportunity to be happy, healthy, engaged, and empowered.
Essentially, HOK’s thesis is that offices need to be designed with far more options that can sync with individuals’ neurological wiring.
“Neurodiverse thinkers often can be over- or under-stimulated by factors in their environment such as lighting, sound, texture, smells, temperature, air quality or overall sense of security. One of the most effective ways to design for diversity is to provide choices,” the report states.
 In the office of Cheryl Winter Coaching, a research and advisory company, clean, crisp spaces accented by strategic use of color and pattern generate interest without being overwhelming. Natural materials bring a sense of comfort. The lighting rhythm creates subtle movement and interest.
In the office of Cheryl Winter Coaching, a research and advisory company, clean, crisp spaces accented by strategic use of color and pattern generate interest without being overwhelming. Natural materials bring a sense of comfort. The lighting rhythm creates subtle movement and interest.
HOK breaks down its recommendations into spatial organization and character, acoustic quality, thermal conform, lighting, and degrees of stimulation. Each is illustrated by specific workplace examples.
The report points out, for example, that thermal comfort consistently ranks on workplace surveys as one of the top environmental irritants. Researchers have found that it has a significant impact on productivity. One solution to this variety is to provide individual temperature controls, such as an operable window or air diffuser, to enable workers to adjust their thermal environment to their liking.
Ultimately, the report contends, the opportunity for staff to have a measure of control over their exposure to an office’s temperature, lighting, noise, proximity to coworkers, colors and patterns can go a long way toward providing a setting that can accommodate a fuller cognitive spectrum.
“Providing different microenvironments to choose from is one approach. Minimizing visual clutter, creating quiet and tech-free zones, and incorporating areas of rest and reprieve into circulation areas and level changes can also be beneficial,” the report says.
 Use of color at Convene’s Los Angeles coworking space creates visual interest while highlighting and defining seating areas as individual pods. The graphic element along the stairs ties together the spaces while assisting with wayfinding.
Use of color at Convene’s Los Angeles coworking space creates visual interest while highlighting and defining seating areas as individual pods. The graphic element along the stairs ties together the spaces while assisting with wayfinding.
HOK offers a list of design strategies, operational changes, and individual adjustments that can all contribute to the development of a neurodiverse environment. These include basic suggestions like “ensure access to daylight” and “give people choices about where they sit,” to more involved approaches like “provide assistive software and technology such as speech-to-text software, time management programs and organizational tools.”
What’s clear is that neurodiversity only happens if it’s bought into at all levels of an organization, says Helen Needham, Founder of Me.Decoded, which is dedicated to promoting neurodiversity, and shares personal stories on its website.
“Obstacles faced by the neurodivergent often start before they reach the workplace,” she states. “[They begin] with the way in which jobs are advertised and how potential candidates are assessed for open roles.”
Organizations need to clear those roadblocks, she says, and “highlight the benefits of neurodivergent thinking and how changes to support the neurodivergent will benefit everyone.”
Related Stories
| Nov 3, 2010
Public works complex gets eco-friendly addition
The renovation and expansion of the public works operations facility in Wilmette, Ill., including a 5,000-sf addition that houses administrative and engineering offices, locker rooms, and a lunch room/meeting room, is seeking LEED Gold certification.
Office Buildings | Nov 3, 2010
11 tips for office renovation success
Only after you’ve done your homework on these critical success factors can you determine if you can produce a successful office renovation project for your client.
| Nov 2, 2010
11 Tips for Breathing New Life into Old Office Spaces
A slowdown in new construction has firms focusing on office reconstruction and interior renovations. Three experts from Hixson Architecture Engineering Interiors offer 11 tips for office renovation success. Tip #1: Check the landscaping.
| Oct 13, 2010
Editorial
The AEC industry shares a widespread obsession with the new. New is fresh. New is youthful. New is cool. But “old” or “slightly used” can be financially profitable and professionally rewarding, too.
| Oct 13, 2010
Modern office design accentuates skyline views
Intercontinental|Exchange, a Chicago-based financial firm, hired design/engineering firm Epstein to create a modern, new 31st-floor headquarters.
| Oct 13, 2010
HQ renovations aim for modern look
Gerner Kronick + Valcarcel Architects’ renovations to the Commonwealth Bank of Australia’s New York City headquarters will feature a reworked reception lobby with back-painted glass, silk-screened logos, and a video wall.
| Oct 13, 2010
County building aims for the sun, shade
The 187,032-sf East County Hall of Justice in Dublin, Calif., will be oriented to take advantage of daylighting, with exterior sunshades preventing unwanted heat gain and glare. The building is targeting LEED Silver. Strong horizontal massing helps both buildings better match their low-rise and residential neighbors.
| Oct 12, 2010
Guardian Building, Detroit, Mich.
27th Annual Reconstruction Awards—Special Recognition. The relocation and consolidation of hundreds of employees from seven departments of Wayne County, Mich., into the historic Guardian Building in downtown Detroit is a refreshing tale of smart government planning and clever financial management that will benefit taxpayers in the economically distressed region for years to come.
| Oct 12, 2010
The Watch Factory, Waltham, Mass.
27th Annual Reconstruction Awards — Gold Award. When the Boston Watch Company opened its factory in 1854 on the banks of the Charles River in Waltham, Mass., the area was far enough away from the dust, dirt, and grime of Boston to safely assemble delicate watch parts.
| Oct 12, 2010
Building 13 Naval Station, Great Lakes, Ill.
27th Annual Reconstruction Awards—Gold Award. Designed by Chicago architect Jarvis Hunt and constructed in 1903, Building 13 is one of 39 structures within the Great Lakes Historic District at Naval Station Great Lakes, Ill.
















