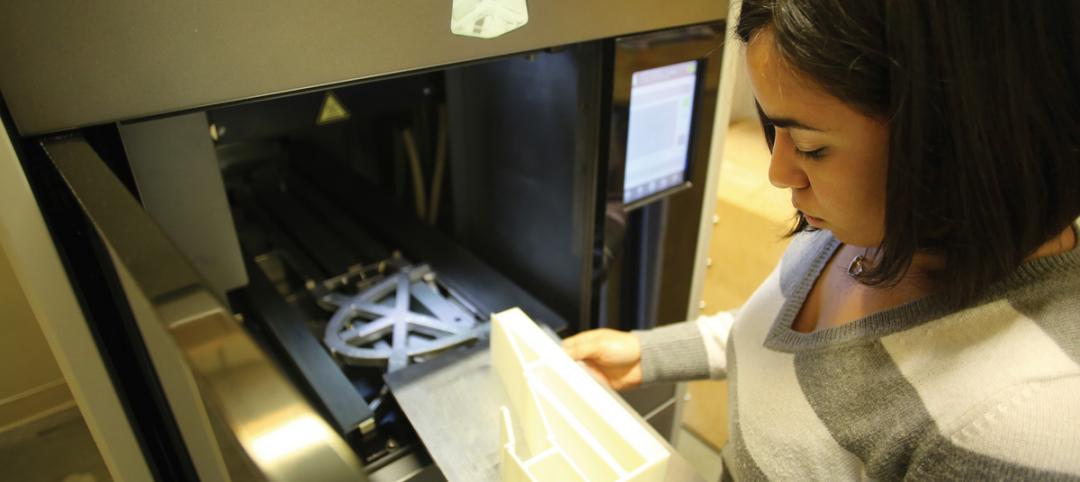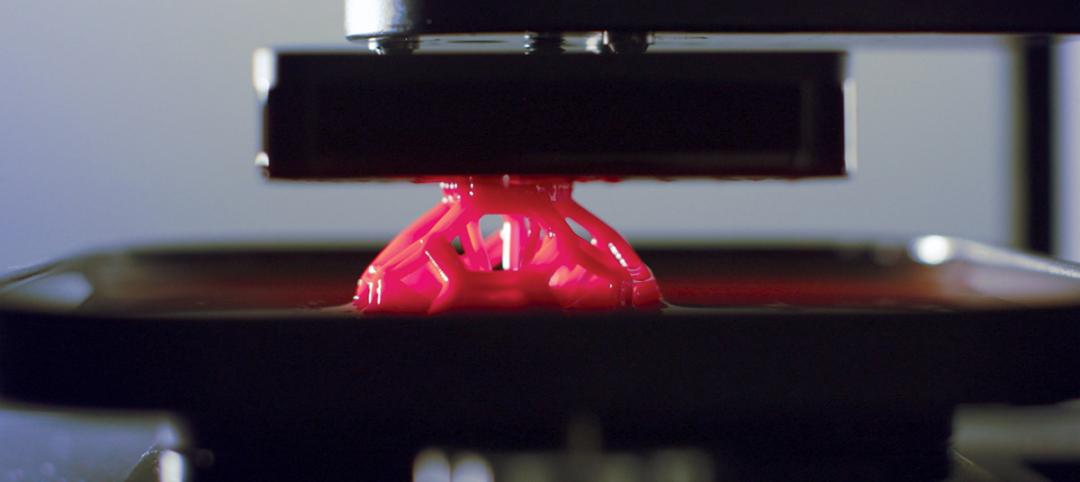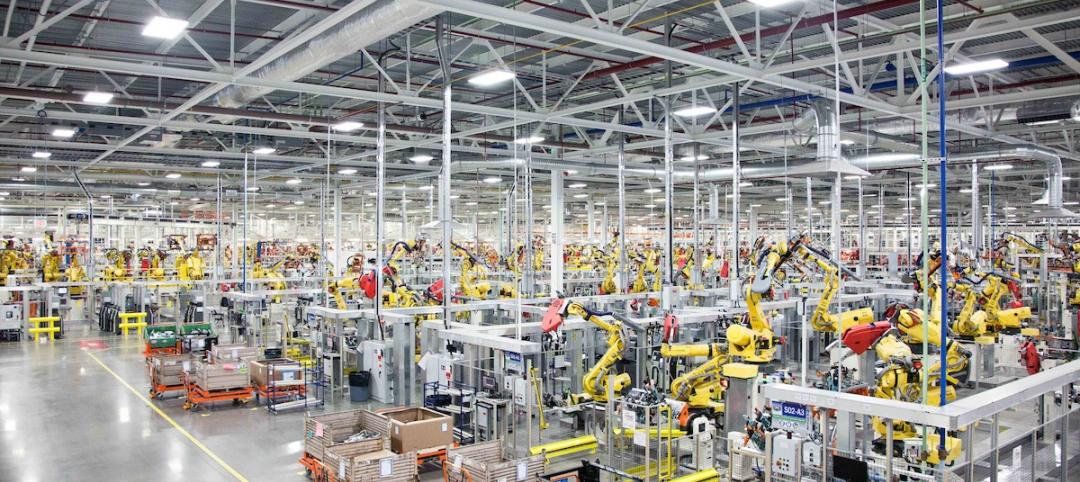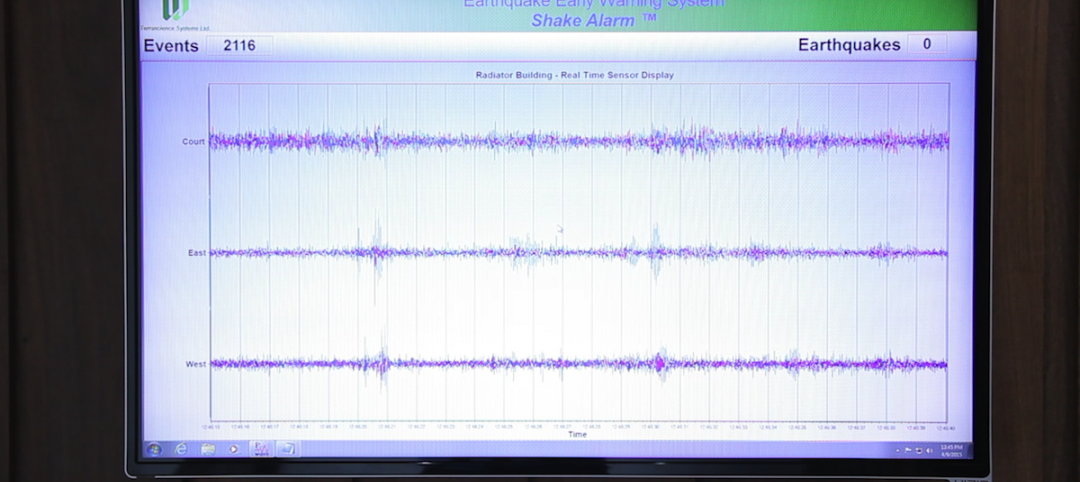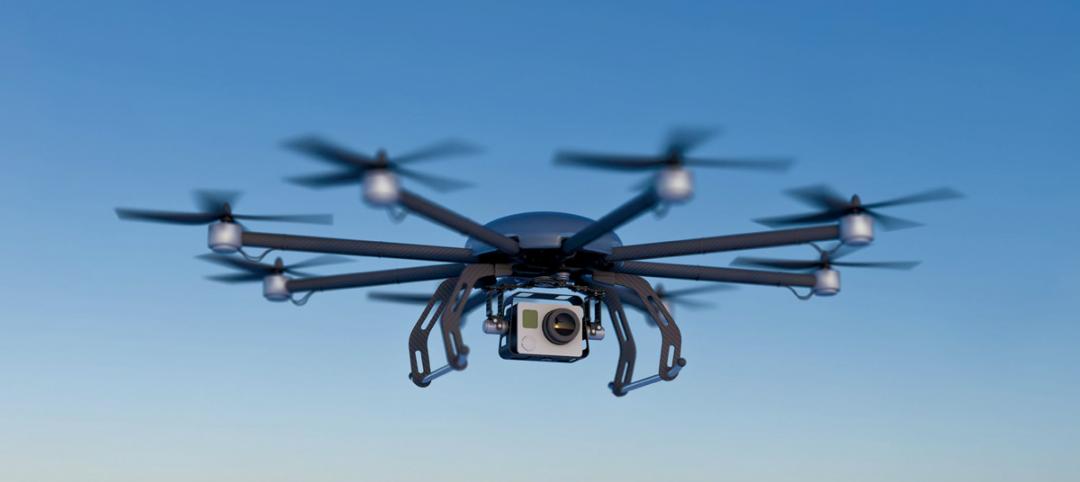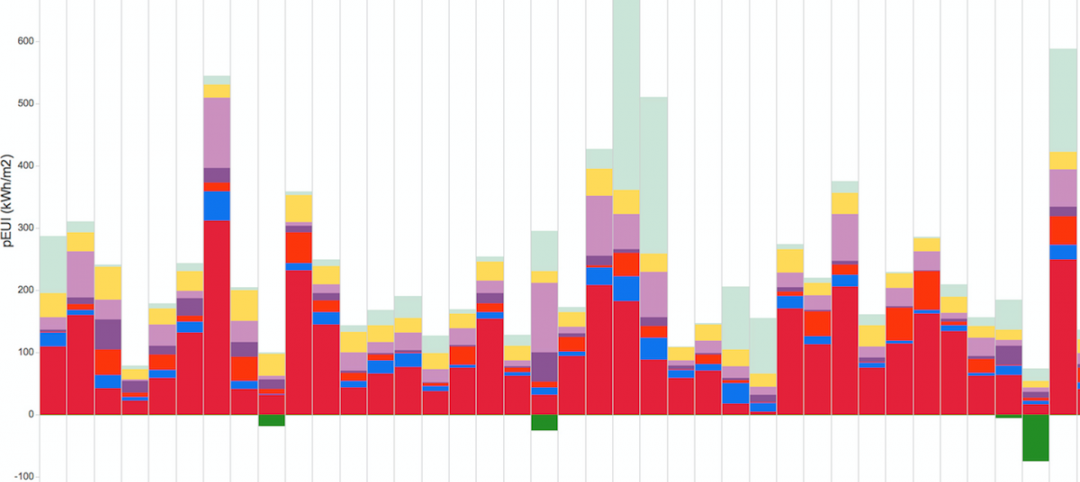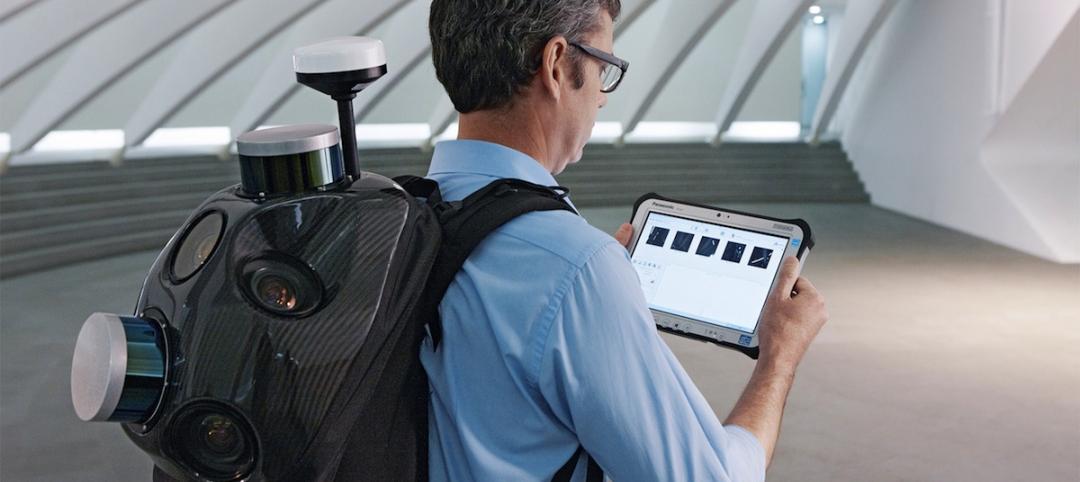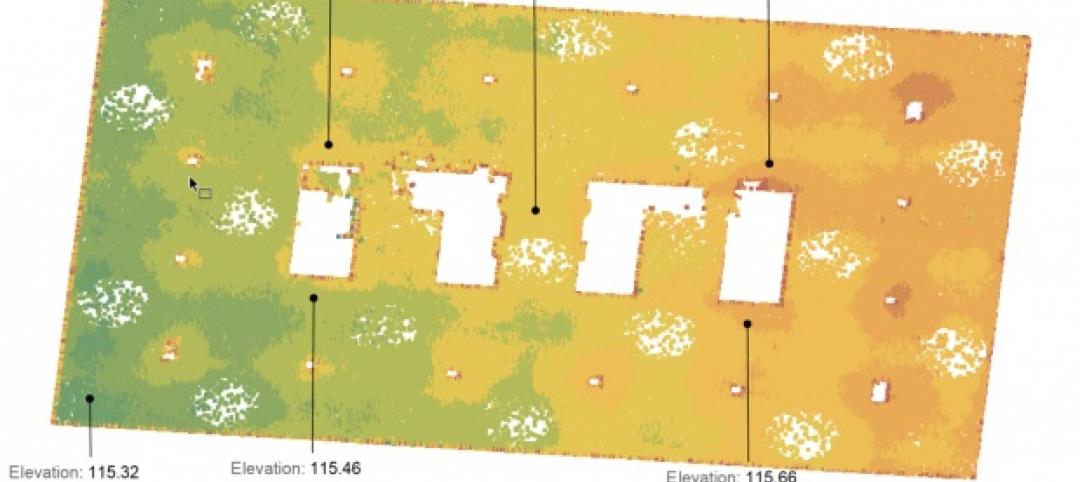Four years ago, Massachusetts Institute of Technology’s City Form Lab launched Urban Network Analysis (UNA), a city-modeling software that facilitates a mathematical analysis of relationships among elements in a complex system, like a city. The unique feature of UNA is that it incorporates activities within buildings into its analysis.
This toolbox has been popular with planners and geographers, but it requires ArcGIS10 software with an ArcGIS Network Analysis Extension.
In April, City Form Lab expanded this software’s utility by introducing UNA for Rhino 3D, a modeling software for architects, engineers, and designers.
“Our toolbox helps planners and architects analyze these relationships and quantify how intensely different routes are likely to be utilized, how visible or connected public spaces are, or how conveniently one can get from one space to another,” says Andres Sevtsuk, the principal investigator at City Form Lab and developer of the UNA tool.
In layman’s terms, the software predicts where people are likely to go once they’ve decided upon an activity, like, say, going to an ATM machine or a park. The software provides users with some idea about which ATM or park that would be. As for movements to and within buildings, UNA takes into account employee head count, a building’s value, the surrounding population, and so forth.
This app’s toolbox also computes how urban design can affect—or even dictate—pedestrian movement. Sevtsuk notes, too, that the software can be scaled to account for the diversity of movement in different cities and towns.
Sevtsuk is encouraged by the sheer amount of spatial data available about urban areas, particularly in the U.S., where “you can go to any sizable city website and download data that is necessary to calibrate any of these models.” He’s confident that this software can be used to predict movement in public or semi-public spaces such as building lobbies or shopping centers.
Related Stories
BIM and Information Technology | Jun 21, 2015
11 tips for mastering 3D printing in the AEC world
Early adopters provide first-hand advice on the trials and tribulations of marrying 3D printing with the science of building technology.
BIM and Information Technology | Jun 16, 2015
What’s next for 3D printing in design and construction?
The 3D printer industry keeps making strides in technology and affordability. Machines can now print with all sorts of powderized materials, from concrete to chocolate.
BIM and Information Technology | Jun 15, 2015
Arup report predicts future of manufacturing
Human-robot collaboration, self-cleaning and self-healing materials, mass customization, and 3D printing will herald a new "golden age" of production.
BIM and Information Technology | Jun 14, 2015
Deep data: How greater intelligence can lead to better buildings
The buzzword may be “Big Data,” but the reality is that Building Teams need to burrow deep into those huge datasets in the course of designing and building new facilities. Much of the information is free. You just need to dig for it.
Smart Buildings | Jun 11, 2015
Google launches company to improve city living
The search engine giant is yet again diversifying its products. Google has co-created a startup, called Sidewalk Labs, that will focus on “developing innovative technologies to improve cities.”
Seismic Design | Jun 9, 2015
First building-specific earthquake warning system installed in North Portland, Ore.
The ShakeAlarm system recognizes and quantifies the faster but lower-energy seismic P-wave, which is the precursor to the more damaging S-wave.
BIM and Information Technology | Jun 8, 2015
Ready for takeoff: Drones await clearance for job site flights
The fog is finally lifting on who will be allowed to pilot unmanned aerial vehicles.
Green | Jun 8, 2015
Diamond Schmitt Architects creates tool to compare energy use data across building types
The firm's new ecoMetrics tool allows for a comprehensive analysis of data from energy simulation models across a wide range of the company’s building types.
BIM and Information Technology | Jun 5, 2015
Backpack becomes industry first in wearable reality capture
Combining five high-dynamic cameras and a LiDAR profiler, Leica's Pegasus:Backpack creates a 3D view indoors or outdoors for engineering or professional documentation creation.
BIM and Information Technology | Jun 4, 2015
Why reality capture is essential for retrofits
Although we rely upon as-built drawings to help us understand the site for our design, their support is as thin as the paper they are printed on, write CASE's Matthew Nelson and Carrie Schulz.



