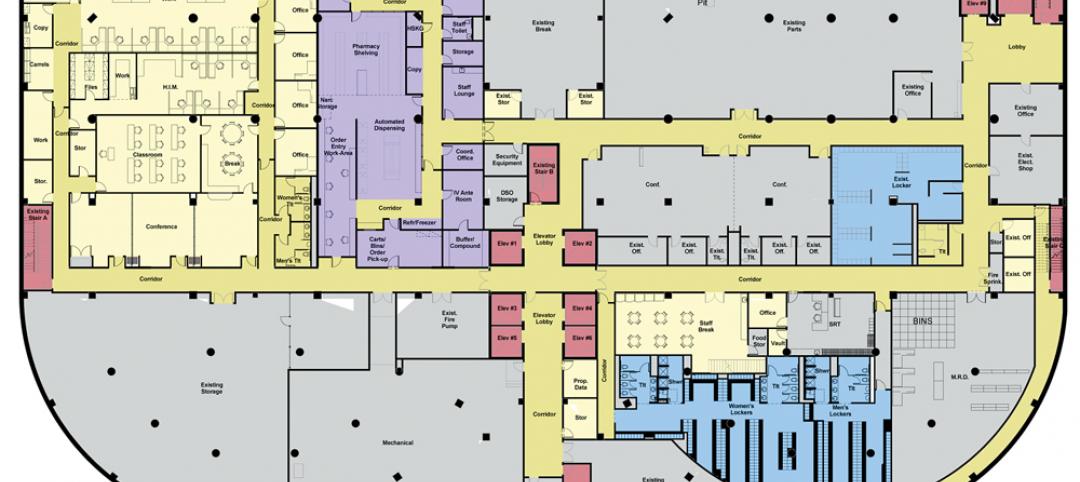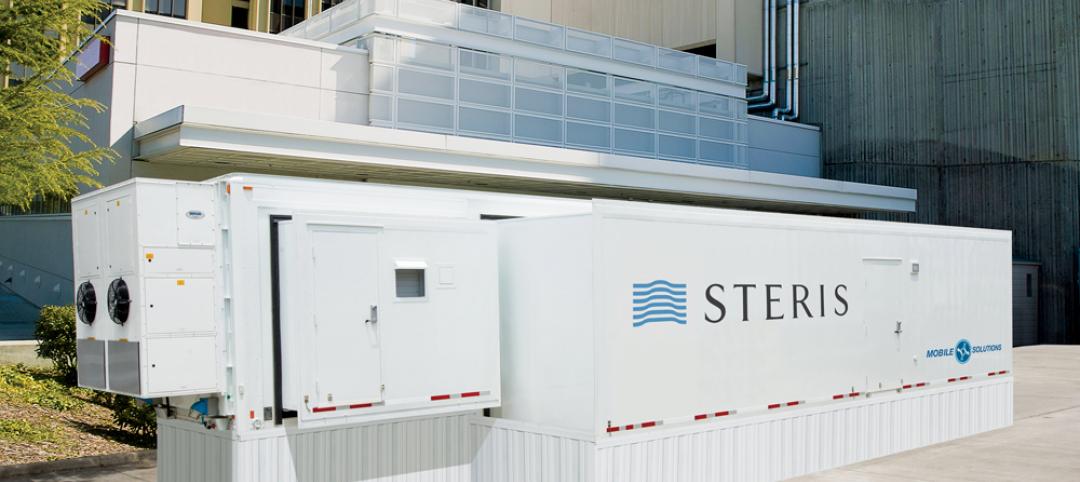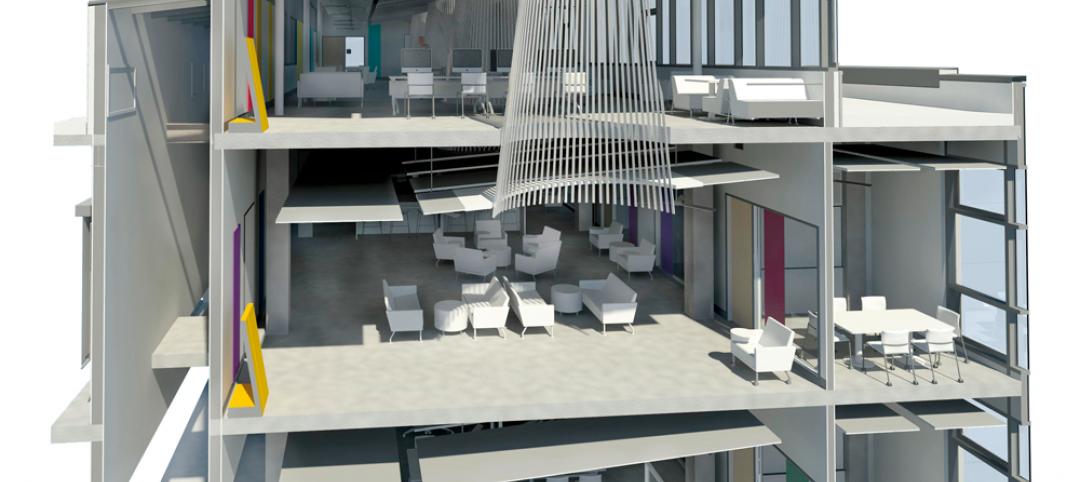The butterfly-shaped facility that is the new Rush University Medical Center (RUMC) sits quietly on the Near West Side of Chicago awaiting the official opening of its doors this month. The RUMC facility and its staff are preparing to handle any type of pandemic or chemical, biological, or radiological (CBR) disaster that might hit Chicago.
At a cost of $654 million, the 14-story, 830,000-sf medical center, designed by a Perkins+Will team led by design principal Ralph Johnson, FAIA, LEED AP, is distinguished in its ability to handle disasters.
If such an event were to hit the Chicago area, the emergency response center could offer an unprecedented level of readiness for a mass outbreak of infectious disease, bioterrorist attack, or hazmat incident.
“This is the nation’s first facility designed to provide care for patients involved in chemical, biological, and radiological disasters,” says Dr. Dino Rumoro, RUMC’s chairman of emergency medicine. “We have to be ready for any type of disaster that can hit the city of Chicago.”
The 40,000-sf emergency room includes:
- 60 individual treatment bays that can accommodate up to two patients per bay, doubling the normal patient load
- The ability to control airflow to seal off contagions in parts of the hospital
- Ambulance bays that can be converted into decontamination centers, so that CBR victims could be sprayed down in large groups
Special equipment and a flexible infrastructure allow RUMC to accommodate surge capacity to treat mass casualties beyond the ER. Pillars in the main lobby are equipped with hidden panels that provide access to oxygen and other clinical gases, allowing RUMC to accommodate even more beds in a disaster scenario.
The floors above the emergency room are devoted to the interventional platform, where diagnostic testing, surgical, and interventional services and recovery are located within a short distance of each other. This results in enhanced collaboration between medical specialists, patients, and families. A total of 42 procedure rooms with enlarged operating rooms provide the latest surgical technology.
The new hospital adds 304 individual adult and critical beds on its top five floors, increasing the total number of beds across existing and new facilities to 664, making RUMC one of the largest hospitals in the area.
The hospital is awaiting LEED Gold certification. In addition to using recycled construction materials and considerable water- and energy-saving measures, the hospital has three green roofs—one atop the main tower, another on the ninth floor open to staff, and a third atop the entry pavilion. BD+C
Related Stories
| Dec 30, 2014
The future of healthcare facilities: new products, changing delivery models, and strategic relationships
Healthcare continues to shift toward Madison Avenue and Silicon Valley as it revamps business practices to focus on consumerism and efficiency, writes CBRE Healthcare's Patrick Duke.
| Dec 29, 2014
High-strength aluminum footbridge designed to withstand deep-ocean movement, high wind speeds [BD+C's 2014 Great Solutions Report]
The metal’s flexibility makes the difference in an oil rig footbridge connecting platforms in the West Philippine Sea. The design solution was named a 2014 Great Solution by the editors of Building Design+Construction.
| Dec 29, 2014
HDR and Hill International to turn three floors of a jail into a modern, secure healthcare center [BD+C's 2014 Great Solutions Report]
By bringing healthcare services in house, Dallas County Jail will greatly minimize the security risk and added cost of transferring ill or injured prisoners to a nearby hospital. The project was named a 2014 Great Solution by the editors of Building Design+Construction.
| Dec 29, 2014
New mobile unit takes the worry out of equipment sterilization during healthcare construction [BD+C's 2014 Great Solutions Report]
Infection control, a constant worry for hospital administrators and clinical staffs, is heightened when the hospital is undergoing a major construction project. Mobile Sterilization Solutions, a mobile sterile-processing department, is designed to simplify the task. The technology was named a 2014 Great Solution by the editors of Building Design+Construction.
| Dec 29, 2014
Startup Solarbox London turns phone booths into quick-charge stations [BD+C's 2014 Great Solutions Report]
About 8,000 of London’s famous red telephone boxes sit unused in warehouses, orphans of the digital age. Two entrepreneurs plan to convert them into charging stations for mobile devices. Their invention was named a 2014 Great Solution by the editors of Building Design+Construction.
| Dec 29, 2014
Spherical reflectors help spread daylight throughout a college library in Portland, Ore. [BD+C's 2014 Great Solutions Report]
The 40,000-sf library is equipped with four “cones of light,” spherical reflectors made from extruded aluminum that distribute daylight from the library’s third floor to illuminate the second. The innovation was named a 2014 Great Solution by the editors of Building Design+Construction.
| Dec 29, 2014
Hard hat equipped with smartglass technology could enhance job site management [BD+C's 2014 Great Solutions Report]
Smart Helmet is equipped with an array of cameras that provides 360-degree vision through its glass visor, even in low light. It was named a 2014 Great Solution by the editors of Building Design+Construction.
| Dec 29, 2014
Clayco lends operational support and financing to construction services startups [BD+C's 2014 Great Solutions Report]
Design-build firm Clayco has launched an investment arm called Treehouse Adventures to provide financing and operational infrastructure to startups, including those serving the AEC industry. The new venture was named a 2014 Great Solution by the editors of Building Design+Construction.
| Dec 29, 2014
Reef Worlds to build world’s largest underwater theme park for luxury resort [BD+C's 2014 Great Solutions Report]
Dubai is known for its gargantuan commercial building projects. The latest to be proposed is the world’s largest underwater theme park, designed and built by Reef Worlds. The project was named a 2014 Great Solution by the editors of Building Design+Construction.
| Dec 29, 2014
New data-gathering tool for retail designers [BD+C's 2014 Great Solutions Report]
Beacon technology personalizes smartphone messaging, creating a new information resource for store designers. It was named a 2014 Great Solution by the editors of Building Design+Construction.















