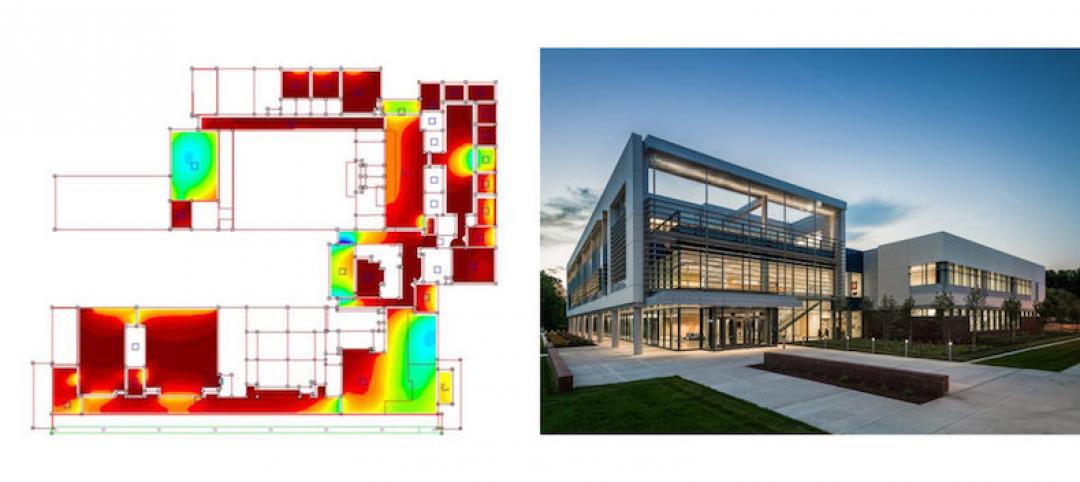The butterfly-shaped facility that is the new Rush University Medical Center (RUMC) sits quietly on the Near West Side of Chicago awaiting the official opening of its doors this month. The RUMC facility and its staff are preparing to handle any type of pandemic or chemical, biological, or radiological (CBR) disaster that might hit Chicago.
At a cost of $654 million, the 14-story, 830,000-sf medical center, designed by a Perkins+Will team led by design principal Ralph Johnson, FAIA, LEED AP, is distinguished in its ability to handle disasters.
If such an event were to hit the Chicago area, the emergency response center could offer an unprecedented level of readiness for a mass outbreak of infectious disease, bioterrorist attack, or hazmat incident.
“This is the nation’s first facility designed to provide care for patients involved in chemical, biological, and radiological disasters,” says Dr. Dino Rumoro, RUMC’s chairman of emergency medicine. “We have to be ready for any type of disaster that can hit the city of Chicago.”
The 40,000-sf emergency room includes:
- 60 individual treatment bays that can accommodate up to two patients per bay, doubling the normal patient load
- The ability to control airflow to seal off contagions in parts of the hospital
- Ambulance bays that can be converted into decontamination centers, so that CBR victims could be sprayed down in large groups
Special equipment and a flexible infrastructure allow RUMC to accommodate surge capacity to treat mass casualties beyond the ER. Pillars in the main lobby are equipped with hidden panels that provide access to oxygen and other clinical gases, allowing RUMC to accommodate even more beds in a disaster scenario.
The floors above the emergency room are devoted to the interventional platform, where diagnostic testing, surgical, and interventional services and recovery are located within a short distance of each other. This results in enhanced collaboration between medical specialists, patients, and families. A total of 42 procedure rooms with enlarged operating rooms provide the latest surgical technology.
The new hospital adds 304 individual adult and critical beds on its top five floors, increasing the total number of beds across existing and new facilities to 664, making RUMC one of the largest hospitals in the area.
The hospital is awaiting LEED Gold certification. In addition to using recycled construction materials and considerable water- and energy-saving measures, the hospital has three green roofs—one atop the main tower, another on the ninth floor open to staff, and a third atop the entry pavilion. BD+C
Related Stories
Architects | May 3, 2017
Avoiding trouble in paradise: Tips on building successfully in the Caribbean
The island setting itself is at the root of several of these disruptive assumptions.
Multifamily Housing | May 2, 2017
Multifamily housing: 7 exciting, inspiring innovations [AIA Course]
This AIA CES course features seven novel approaches developers and Building Teams are taking to respond to competitive pressures and build more quickly and with more attractive offerings.
Healthcare Facilities | May 1, 2017
Designing patient rooms for the entire family can improve patient satisfaction and outcomes
Hospital rooms are often not designed to accommodate extended stays for anyone other than the patient, which can have negative effects on patient outcome.
Architects | Apr 27, 2017
Number of U.S. architects holds steady, while professional mobility increases
New data from NCARB reveals that while the number of architects remains consistent, practitioners are looking to get licensed in multiple states.
Multifamily Housing | Apr 26, 2017
Multifamily amenity trends: The latest in package delivery centers
Package delivery centers provide order and security for the mountains of parcels piling up at apartment and condominium communities.
Multifamily Housing | Apr 26, 2017
Huh? A subway car on the roof?
Chicago’s newest multifamily development features an iconic CTA car on its amenity deck.
High-rise Construction | Apr 26, 2017
Dubai’s newest building is a giant gilded picture frame
Despite currently being under construction, the building is the center of an ongoing lawsuit filed by the architect.
Architects | Apr 25, 2017
Two Mid-Atlantic design firms join forces
Quinn Evans Architects and Cho Benn Holback + Associates have similar portfolios with an emphasis on civic work.
BIM and Information Technology | Apr 24, 2017
Reconciling design energy models with real world results
Clark Nexsen’s Brian Turner explores the benefits and challenges of energy modeling and discusses how design firms can implement standards for the highest possible accuracy.



![Multifamily housing today: 7 exciting, inspiring innovations [AIA Course] Multifamily housing today: 7 exciting, inspiring innovations [AIA Course]](/sites/default/files/styles/list_big/public/Screen%20Shot%202017-05-02%20at%2011.55.02%20AM.png?itok=ZS_4opT9)












