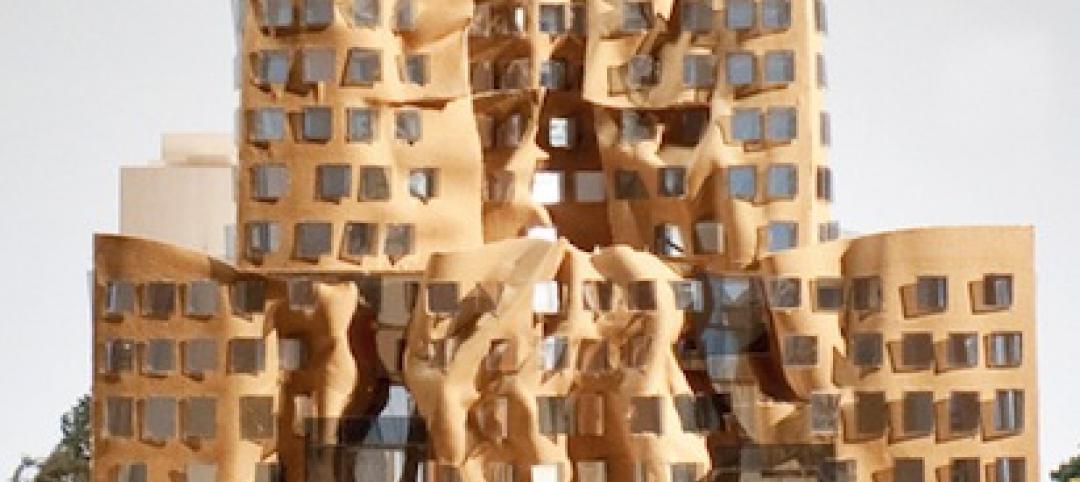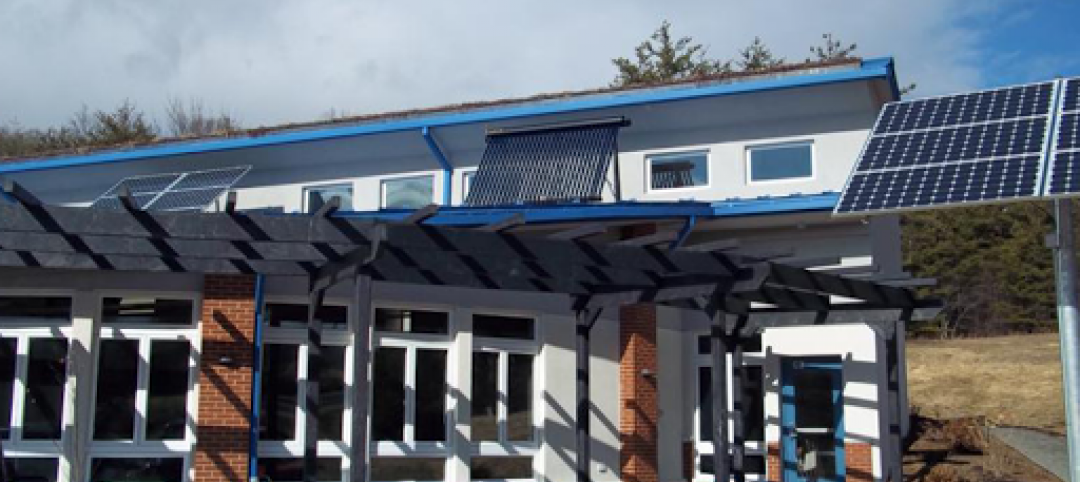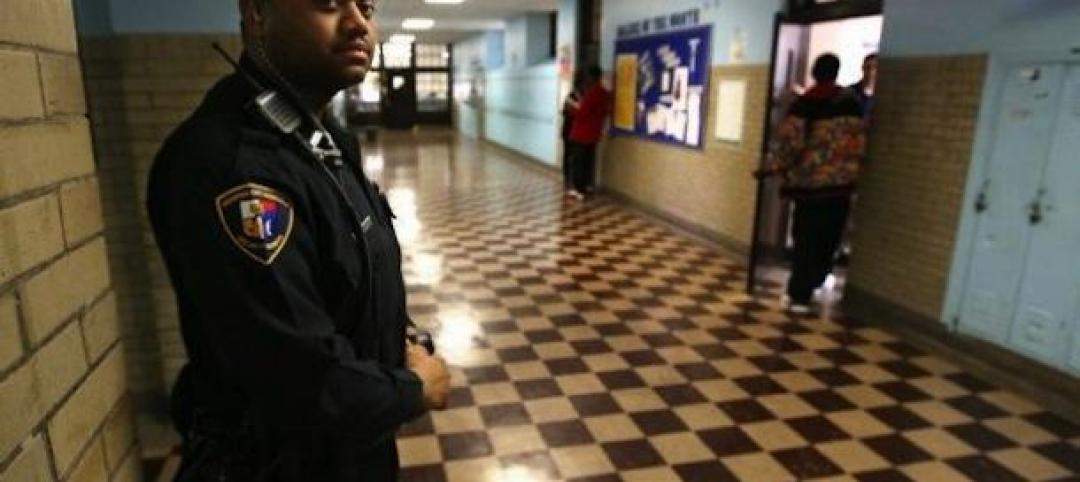KSS Architects worked with Bancroft to design a new 80-acre campus inspired by the needs and challenges of children with autism, intellectual and developmental disabilities, and those in need of neurological rehabilitation.
The Bancroft campus, located in Mount Laurel, N.J., will be home to The Bancroft School, The Lindens Center for Autism Residential Program, Lindens Neurobehavioral Program, Campus Residence Programs, Activity Center, and an Integrated Health Center.
 Edward Caruso Photography.
Edward Caruso Photography.
Common spaces are linked with shared resources that include vocational storefronts with classrooms behind, a Training Institute, and spaces for art, music, and fitness. The master plan brings community and learning spaces, therapeutic environments, and residential units together in modest and secluded groupings for privacy and comfort. A recreation and therapy pool and a custom-designed dental suite for de-sensitization are also included. The campus is connected to the surrounding environment via a nature trail and views of farm fields, streams, and a pond.
 Edward Caruso Photography.
Edward Caruso Photography.
The new campus will open on Jan. 3, 2018.
 Edward Caruso Photography.
Edward Caruso Photography.
Related Stories
| Jan 22, 2014
SOM-designed University Center uses 'sky quads,' stacked staircases to promote chance encounters
The New School's vertical campus in Manhattan houses multiple functions, including labs, design studios, a library, and student residences, in a 16-story building.
| Jan 17, 2014
The Starchitect of Oz: New Gehry building in Sydney celebrates topping out
The Dr. Chau Chak Wing Building at the University of Technology, Sydney, will mark Frank Gehry's debut project in the Australian metro.
| Jan 15, 2014
Report: 32 U.S. buildings have been verified as net-zero energy performers
The New Buildings Institute's 2014 Getting to Zero Status report includes an interactive map detailing the net-zero energy buildings that have been verified by NBI.
| Jan 13, 2014
Custom exterior fabricator A. Zahner unveils free façade design software for architects
The web-based tool uses the company's factory floor like "a massive rapid prototype machine,” allowing designers to manipulate designs on the fly based on cost and other factors, according to CEO/President Bill Zahner.
| Jan 13, 2014
AEC professionals weigh in on school security
An exclusive survey reveals that Building Teams are doing their part to make the nation’s schools safer in the aftermath of the Sandy Hook tragedy.
| Jan 11, 2014
Getting to net-zero energy with brick masonry construction [AIA course]
When targeting net-zero energy performance, AEC professionals are advised to tackle energy demand first. This AIA course covers brick masonry's role in reducing energy consumption in buildings.
| Jan 10, 2014
What the states should do to prevent more school shootings
To tell the truth, I didn’t want to write about the terrible events of December 14, 2012, when 20 children and six adults were gunned down at Sandy Hook Elementary School in Newtown, Conn. I figured other media would provide ample coverage, and anything we did would look cheap or inappropriate. But two things turned me around.
| Jan 10, 2014
Special Report: K-12 school security in the wake of Sandy Hook
BD+C's exclusive five-part report on K-12 school security offers proven design advice, technology recommendations, and thoughtful commentary on how Building Teams can help school districts prevent, or at least mitigate, a Sandy Hook on their turf.
| Jan 9, 2014
How security in schools applies to other building types
Many of the principles and concepts described in our Special Report on K-12 security also apply to other building types and markets.
| Jan 9, 2014
16 recommendations on security technology to take to your K-12 clients
From facial recognition cameras to IP-based door hardware, here are key technology-related considerations you should discuss with your school district clients.

















