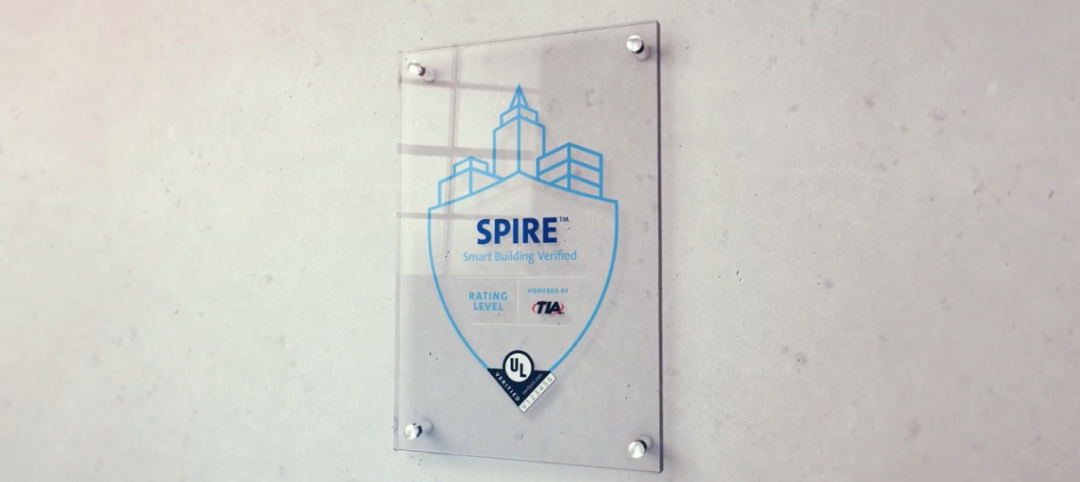The new $412 million advanced research center for St. Jude Children’s Research Hospital is designed as an interactive hub of exploration and discovery. The approximately 625,000-sf center is meant to cultivate transformative research and collaboration.
The center will be an interactive and interdisciplinary environment designed specifically to generate new ideas and teamwork. The labs and spaces will enable researchers to collaborate openly across departments. Open atriums and courtyards will bring in natural light and interaction zones will unite key science disciplines.
 Rendering courtesy of The Crump Firm.
Rendering courtesy of The Crump Firm.
Labs will focus on immunology, neurobiology, cell and molecular biology, gene editing, metabolomics, advanced microscopy, epigenetics, genomics, immunotherapy, and RNA biology. Integrated advanced technologies and resources will help to accelerate the pace of discovery.
Two of the center’s eight floors are slated for future expansion and evolving technology in an effort to make sure the advanced research center propels St. Jude’s efforts for the long term.
Developed by The Crump Firm (lead architect) and Jacobs Engineering (lab design), the project is expected to break ground in 2018 and open in 2021.
Related Stories
Smart Buildings | Oct 26, 2020
World’s first smart building assessment and rating program released
The SPIRE Smart Building Program will help building owners and operators make better investment decisions, improve tenant satisfaction, and increase asset value.
Building Team Awards | Oct 22, 2020
Judging a book by its cover
The New York Presbyterian David H. Koch Center wins a Silver Award in BD+C’s 2020 Building Team Awards.
Building Team Awards | Oct 20, 2020
Seamless speed to market drives Texas hospital’s growth
Learn why the Methodist Richardson Medical Center Vertical Expansion, in Richardson, Texas, was honored with a Gold Award in the 2020 Building Team Awards.
Healthcare Facilities | Oct 2, 2020
Healthcare Design Awards promote projects that heal
Awards program highlights trends in healthcare facility designs.
University Buildings | Sep 16, 2020
A new interprofessional hub opens on U. Minnesota’s campus
The Health Sciences Education Center includes two floors for simulation and immersive training.
Healthcare Facilities | Sep 16, 2020
New Foster + Partners-designed hospital begins construction in Cairo
The project focuses on natural light, greenery, and views of the outside.
Healthcare Facilities | Sep 10, 2020
Easing the oncology journey: The role of urgent care
Oncology patients are better served when they’re connected to the right staff.
Giants 400 | Aug 28, 2020
2020 Giants 400 Report: Ranking the nation's largest architecture, engineering, and construction firms
The 2020 Giants 400 Report features more than 130 rankings across 25 building sectors and specialty categories.
Healthcare Facilities | Aug 27, 2020
A hospital addition in Maryland was designed and built in 120 days
Lean practices, and early engagement with the county’s permitting department, moved this project forward quickly.
Building Team | Aug 21, 2020
A healthcare project in Wisconsin benefits from including MEP subs in early design discussions
Prefabrication played a major role in quickening construction.

















