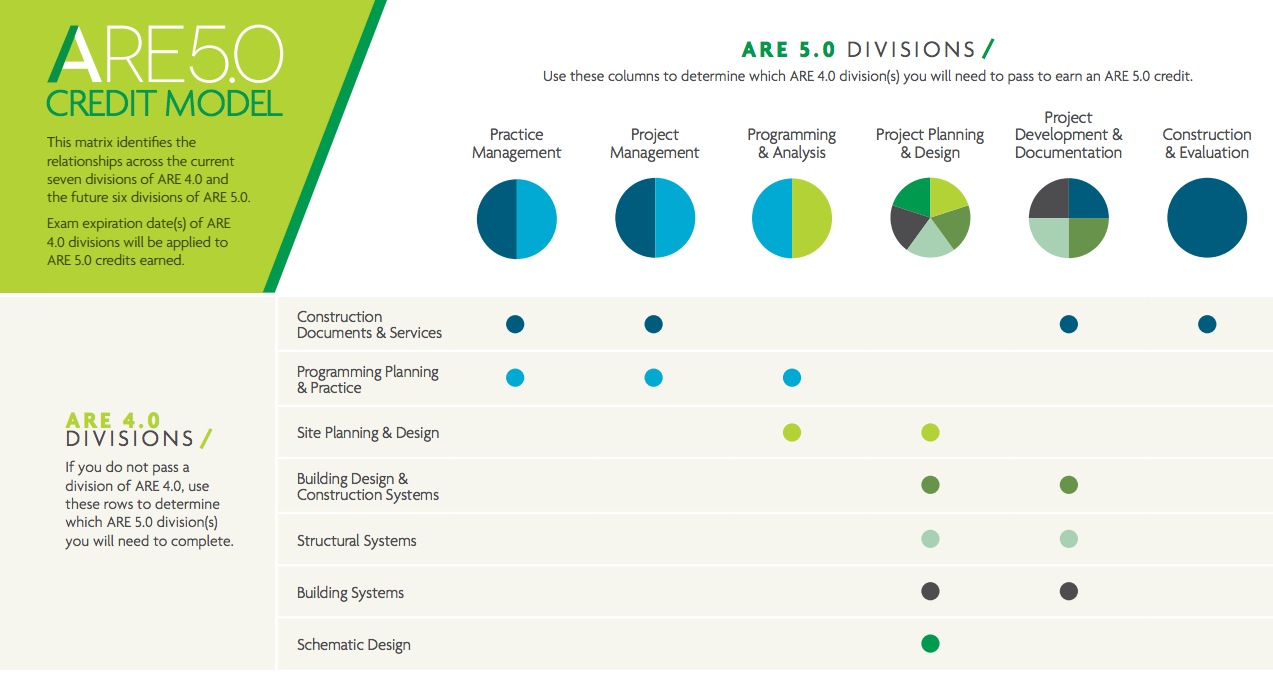A tool to assist architects in transitioning from the current licensing exam to the new version debuting in late 2016 has been unveiled by the National Council of Architectural Registration Boards (NCARB). NCARB released a Transition Calculator tool for the Architect Registration Examination (ARE) that will help licensure candidates transition from ARE 4.0 to ARE 5.0. A version of the nationally used exam, ARE 5.0, will launch in late 2016 and run concurrently with ARE 4.0 until June 2018 to allow candidates to select the transition plan that works best.
The ARE is a multi-division test developed by NCARB and taken by all candidates seeking architectural registration in the United States. The release of ARE 5.0 will be the latest update to the exam.
When determining how to transition candidates to ARE 5.0, NCARB developed options that will help candidates when making a plan:
Dual Delivery. ARE 4.0 will continue to be available after ARE 5.0 launches in late 2016. Candidates will be able to transition anytime during the period of dual delivery up until ARE 4.0 is retired on June 30, 2018.
Self-Transition. ARE candidates who began the testing process in ARE 4.0 will have the option to “self-transition” to ARE 5.0 as soon as it launches—or at any time before ARE 4.0 is retired. This will allow candidates to continue testing in the version that is most convenient for them. Once a candidate begins to test in ARE 5.0, however, they may not transition back to ARE 4.0.
Tools and Resources. NCARB is introducing more interactive tools and resources as the launch of ARE 5.0 approaches. NCARB representatives are available to help candidates determine the best strategy for the transition. In addition, the ARE 5.0 Transition Calculator has been created to assist licensure candidates immediately.

ARE 5.0 Transition Calculator
NCARB has designed the ARE 5.0 Transition Calculator to help candidates develop a personalized testing strategy. Candidates can log in through their My NCARB account to import their current testing status to the calculator.
The calculator will help candidates develop a personalized testing plan. It also shows how the test divisions used in ARE 4.0 will evolve in the ARE 5.0 test structure, to help any candidate plan for successfully completing their test taking. For candidates who have already begun testing, the calculator will help track exam expiration dates for individual divisions so that they can complete the ARE within five years.
The calculator is used in conjunction with NCARB’s Credit Model to determine which plan works best for each individual.
Practicing architects, who volunteer to serve on NCARB’s Examination Committee, partner with a test development consultant to review the content covered in each of the divisions of ARE 4.0 and ARE 5.0 to find a reasonable level of alignment. As a result, candidates have the opportunity to receive credit for ARE 5.0 divisions based on ARE 4.0 divisions passed.
For more information on the ARE 5.0 Calculator visit here. For the ARE 5.0, visit here<.
Related Stories
| Nov 20, 2013
Architecture Billings Index slows in October; project inquiries stay strong
Following three months of accelerating demand for design services, the Architecture Billings Index reflected a somewhat slower pace of growth in October. The October ABI score was 51.6, down from a mark of 54.3 in September.
| Nov 19, 2013
Pediatric design in an adult hospital setting
Freestanding pediatric facilities have operational and physical characteristics that differ from those of adult facilities.
| Nov 18, 2013
6 checkpoints when designing a pediatric healthcare unit
As more time and money is devoted to neonatal and pediatric research, evidence-based design is playing an increasingly crucial role in the development of healthcare facilities for children. Here are six important factors AEC firms should consider when designing pediatric healthcare facilities.
| Nov 18, 2013
Lord Aeck Sargent opens metro D.C. office, updates brand
Architecture, design, and planning firm unveils its sixth office, plus a new visual identity system and website
| Nov 18, 2013
How do construction professionals use social media?
LinkedIn is the social network used by most construction professionals, according to the results of a newly released national survey conducted by the Construction Marketing Association.
| Nov 17, 2013
How to spend your first 15 minutes with a prospect
Every business development person has been there. You’ve finally earned a few minutes to impress a prospect that you’ve been pursuing. This is your opportunity to shine. What do you say?
| Nov 17, 2013
Meet up with the BD+C team at Greenbuild. Drinks are on us!
To all our friends in the AEC industry, you are cordially invited to join the BD+C team at several fun events during the Greenbuild show this week. No RSVP required. Just show up and enjoy.
| Nov 15, 2013
Halls of ivy keep getting greener and greener
Academic institutions have been testing the limits of energy-conserving technologies, devising new ways to pay for sustainability extras, and extending sustainability to the whole campus.
| Nov 15, 2013
Pedia-Pod: A state-of-the-art pediatric building module
This demonstration pediatric treatment building module is “kid-friendly,” offering a unique and cheerful environment where a child can feel most comfortable.
| Nov 15, 2013
Metal makes its mark on interior spaces
Beyond its long-standing role as a preferred material for a building’s structure and roof, metal is making its mark on interior spaces as well.

















