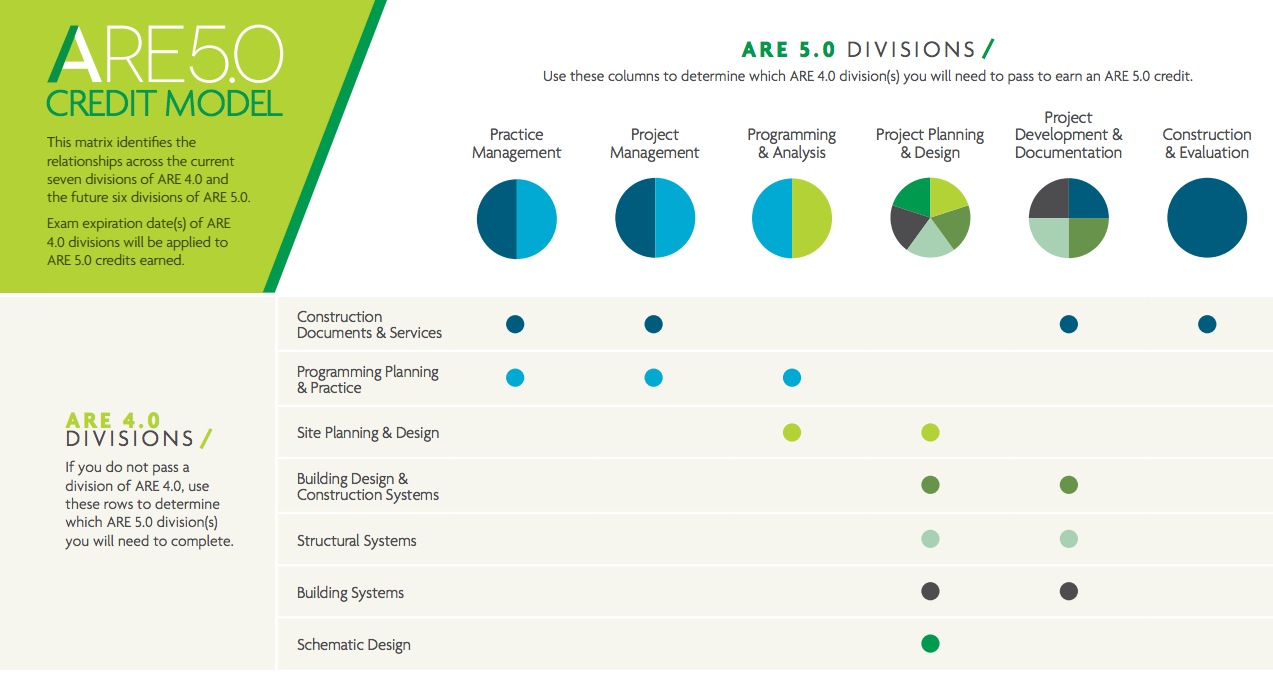A tool to assist architects in transitioning from the current licensing exam to the new version debuting in late 2016 has been unveiled by the National Council of Architectural Registration Boards (NCARB). NCARB released a Transition Calculator tool for the Architect Registration Examination (ARE) that will help licensure candidates transition from ARE 4.0 to ARE 5.0. A version of the nationally used exam, ARE 5.0, will launch in late 2016 and run concurrently with ARE 4.0 until June 2018 to allow candidates to select the transition plan that works best.
The ARE is a multi-division test developed by NCARB and taken by all candidates seeking architectural registration in the United States. The release of ARE 5.0 will be the latest update to the exam.
When determining how to transition candidates to ARE 5.0, NCARB developed options that will help candidates when making a plan:
Dual Delivery. ARE 4.0 will continue to be available after ARE 5.0 launches in late 2016. Candidates will be able to transition anytime during the period of dual delivery up until ARE 4.0 is retired on June 30, 2018.
Self-Transition. ARE candidates who began the testing process in ARE 4.0 will have the option to “self-transition” to ARE 5.0 as soon as it launches—or at any time before ARE 4.0 is retired. This will allow candidates to continue testing in the version that is most convenient for them. Once a candidate begins to test in ARE 5.0, however, they may not transition back to ARE 4.0.
Tools and Resources. NCARB is introducing more interactive tools and resources as the launch of ARE 5.0 approaches. NCARB representatives are available to help candidates determine the best strategy for the transition. In addition, the ARE 5.0 Transition Calculator has been created to assist licensure candidates immediately.

ARE 5.0 Transition Calculator
NCARB has designed the ARE 5.0 Transition Calculator to help candidates develop a personalized testing strategy. Candidates can log in through their My NCARB account to import their current testing status to the calculator.
The calculator will help candidates develop a personalized testing plan. It also shows how the test divisions used in ARE 4.0 will evolve in the ARE 5.0 test structure, to help any candidate plan for successfully completing their test taking. For candidates who have already begun testing, the calculator will help track exam expiration dates for individual divisions so that they can complete the ARE within five years.
The calculator is used in conjunction with NCARB’s Credit Model to determine which plan works best for each individual.
Practicing architects, who volunteer to serve on NCARB’s Examination Committee, partner with a test development consultant to review the content covered in each of the divisions of ARE 4.0 and ARE 5.0 to find a reasonable level of alignment. As a result, candidates have the opportunity to receive credit for ARE 5.0 divisions based on ARE 4.0 divisions passed.
For more information on the ARE 5.0 Calculator visit here. For the ARE 5.0, visit here<.
Related Stories
| Apr 3, 2014
Security, accountability, and cloud access: Can you really have it all?
I’ve heard countless stories of conversations between project engineers and IT professionals who can’t come to an agreement on the level of security needed to protect their data while making it more accessible—not only externally, but also internally.
| Apr 2, 2014
The new model of healthcare facility management
A growing number of healthcare organizations are moving to an integrated real estate model in an effort to better manage costs, respond to regulatory requirements, and support changes in patient care delivery.
| Apr 2, 2014
8 tips for avoiding thermal bridges in window applications
Aligning thermal breaks and applying air barriers are among the top design and installation tricks recommended by building enclosure experts.
| Apr 2, 2014
Check out the stunning research facility just named 2014 Lab of the Year [slideshow]
NREL's Energy Systems Integration Facility takes top honors in R&D Magazine's 48th annual lab design awards.
| Apr 1, 2014
The risks of mismatched fire-rated assemblies
Mismatched fire-rated glass and framing happens more often than you think. Failing to confirm that the tested and listed performance capabilities of the framing system match those of the glazing can create a financial nightmare for the entire building team.
| Apr 1, 2014
Planned global commerce center breaks ground near Phoenix
When completed, PhoenixMart will be one of the largest single-level trade centers in the U.S.
| Apr 1, 2014
Paints, coatings and sealants: Choosing products and procedures for best performance
This course covers life cycle assessment, color selection, emissions, durability, resilience, corrosion resistance, specification standards, and other critical aspects of choosing coatings for interior and exterior walls, ceilings, and roofs.
| Mar 31, 2014
Extreme conversion: Soaring Canadian church transformed into contemporary library
Even before the St. Denys-du-Plateau Church was converted into a library, it was an unusual building, with a towering nave designed to mimic a huge tent inflated by the wind.
| Mar 31, 2014
Tips for creating a competitive bid using codes and loads
Landing a project feels like winning a prize, sort of like finding that forgotten $20 bill in the pocket of a pair of jeans you haven’t worn in a while. But living on the “chance” of winning a job isn’t a great way to pay your electric bill. So, how do you swing the chances in your favor?
Sponsored | | Mar 30, 2014
Ontario Leisure Centre stays ahead of the curve with channel glass
The new Bradford West Gwillimbury Leisure Centre features a 1,400-sf serpentine channel glass wall that delivers dramatic visual appeal for its residents.
















